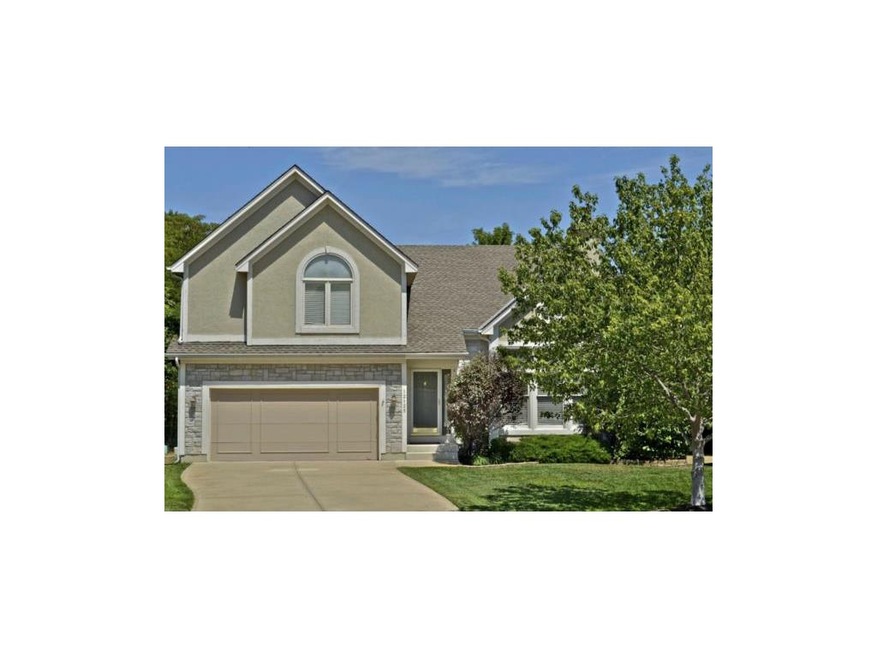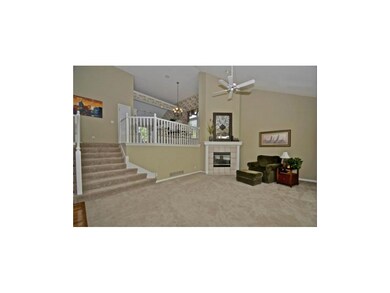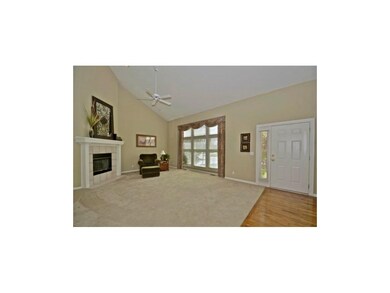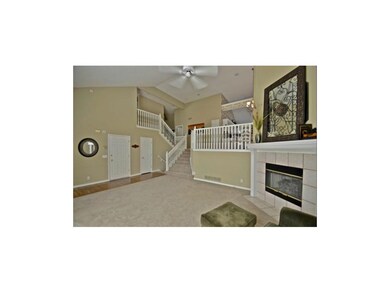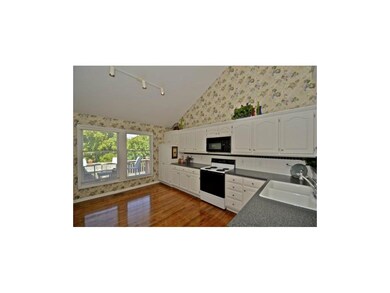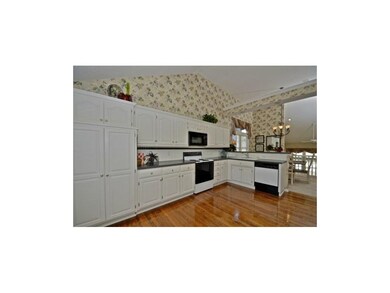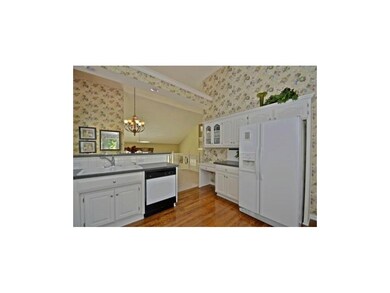
12125 Craig St Overland Park, KS 66213
Estimated Value: $474,833 - $521,000
Highlights
- Deck
- Contemporary Architecture
- Vaulted Ceiling
- Valley Park Elementary School Rated A
- Recreation Room
- 2-minute walk to Lexington Park
About This Home
As of December 2012Opportunity knocks in Blue Valley school district! Spacious California split provides both openness and privacy for the whole family. This fab home offers excellent kitchen space to please all your cooks; large living space and bedrooms, including a lower level bedroom with full bath. Over 1/4 acre lot backs to green space, and it's priced right! The Lexington Park community is a commuter's dream, close to everything! Tomahawk Ridge Park / Aquatic Center is just moments from your door. Great access to all major routes, shopping and dining from this gem of a location. Check it out before it's gone!
Home Details
Home Type
- Single Family
Est. Annual Taxes
- $3,388
Year Built
- Built in 1998
Lot Details
- 0.27 Acre Lot
- Side Green Space
- Level Lot
- Sprinkler System
HOA Fees
- $24 Monthly HOA Fees
Parking
- 2 Car Attached Garage
- Front Facing Garage
- Garage Door Opener
Home Design
- Contemporary Architecture
- Traditional Architecture
- Split Level Home
- Composition Roof
- Wood Siding
- Stone Trim
Interior Spaces
- 2,320 Sq Ft Home
- Wet Bar: Carpet, Ceramic Tiles, Shower Only, Shower Over Tub, Vinyl, Shades/Blinds, Cathedral/Vaulted Ceiling, Double Vanity, Separate Shower And Tub, Walk-In Closet(s), Ceiling Fan(s), Hardwood, Pantry, Wood, Wood Floor, Fireplace
- Built-In Features: Carpet, Ceramic Tiles, Shower Only, Shower Over Tub, Vinyl, Shades/Blinds, Cathedral/Vaulted Ceiling, Double Vanity, Separate Shower And Tub, Walk-In Closet(s), Ceiling Fan(s), Hardwood, Pantry, Wood, Wood Floor, Fireplace
- Vaulted Ceiling
- Ceiling Fan: Carpet, Ceramic Tiles, Shower Only, Shower Over Tub, Vinyl, Shades/Blinds, Cathedral/Vaulted Ceiling, Double Vanity, Separate Shower And Tub, Walk-In Closet(s), Ceiling Fan(s), Hardwood, Pantry, Wood, Wood Floor, Fireplace
- Skylights
- Fireplace With Gas Starter
- Shades
- Plantation Shutters
- Drapes & Rods
- Family Room with Fireplace
- Family Room Downstairs
- Living Room with Fireplace
- Formal Dining Room
- Recreation Room
- Attic Fan
- Fire and Smoke Detector
- Laundry on lower level
Kitchen
- Eat-In Kitchen
- Electric Oven or Range
- Recirculated Exhaust Fan
- Dishwasher
- Granite Countertops
- Laminate Countertops
- Disposal
Flooring
- Wood
- Wall to Wall Carpet
- Linoleum
- Laminate
- Stone
- Ceramic Tile
- Luxury Vinyl Plank Tile
- Luxury Vinyl Tile
Bedrooms and Bathrooms
- 4 Bedrooms
- Cedar Closet: Carpet, Ceramic Tiles, Shower Only, Shower Over Tub, Vinyl, Shades/Blinds, Cathedral/Vaulted Ceiling, Double Vanity, Separate Shower And Tub, Walk-In Closet(s), Ceiling Fan(s), Hardwood, Pantry, Wood, Wood Floor, Fireplace
- Walk-In Closet: Carpet, Ceramic Tiles, Shower Only, Shower Over Tub, Vinyl, Shades/Blinds, Cathedral/Vaulted Ceiling, Double Vanity, Separate Shower And Tub, Walk-In Closet(s), Ceiling Fan(s), Hardwood, Pantry, Wood, Wood Floor, Fireplace
- 3 Full Bathrooms
- Double Vanity
- Whirlpool Bathtub
- Bathtub with Shower
Finished Basement
- Walk-Out Basement
- Basement Fills Entire Space Under The House
- Sump Pump
- Bedroom in Basement
Outdoor Features
- Deck
- Enclosed patio or porch
Schools
- Valley Park Elementary School
- Blue Valley North High School
Additional Features
- City Lot
- Forced Air Heating and Cooling System
Community Details
- Association fees include curbside recycling, trash pick up
- Lexington Park Subdivision
Listing and Financial Details
- Exclusions: As Is Sale
- Assessor Parcel Number NP38070000 0135
Ownership History
Purchase Details
Home Financials for this Owner
Home Financials are based on the most recent Mortgage that was taken out on this home.Purchase Details
Home Financials for this Owner
Home Financials are based on the most recent Mortgage that was taken out on this home.Purchase Details
Home Financials for this Owner
Home Financials are based on the most recent Mortgage that was taken out on this home.Similar Homes in the area
Home Values in the Area
Average Home Value in this Area
Purchase History
| Date | Buyer | Sale Price | Title Company |
|---|---|---|---|
| Rai Shwetaranjan | -- | Platinum Title Llc | |
| Rai Anup | -- | Chicago Title Co Llc | |
| Northrup Ronald W | -- | Continental Title |
Mortgage History
| Date | Status | Borrower | Loan Amount |
|---|---|---|---|
| Open | Rai Shwetaranjan | $333,000 | |
| Closed | Rai Anup | $204,250 | |
| Previous Owner | Northrup Ronald W | $254,634 |
Property History
| Date | Event | Price | Change | Sq Ft Price |
|---|---|---|---|---|
| 12/14/2012 12/14/12 | Sold | -- | -- | -- |
| 09/14/2012 09/14/12 | Pending | -- | -- | -- |
| 08/20/2012 08/20/12 | For Sale | $245,000 | -- | $106 / Sq Ft |
Tax History Compared to Growth
Tax History
| Year | Tax Paid | Tax Assessment Tax Assessment Total Assessment is a certain percentage of the fair market value that is determined by local assessors to be the total taxable value of land and additions on the property. | Land | Improvement |
|---|---|---|---|---|
| 2024 | $5,190 | $50,807 | $11,040 | $39,767 |
| 2023 | $5,257 | $50,508 | $11,040 | $39,468 |
| 2022 | $4,560 | $43,079 | $11,040 | $32,039 |
| 2021 | $4,436 | $39,721 | $9,201 | $30,520 |
| 2020 | $4,216 | $37,501 | $7,362 | $30,139 |
| 2019 | $4,074 | $35,477 | $5,660 | $29,817 |
| 2018 | $3,895 | $33,246 | $5,659 | $27,587 |
| 2017 | $3,888 | $32,602 | $5,659 | $26,943 |
| 2016 | $3,670 | $30,762 | $5,659 | $25,103 |
| 2015 | $3,513 | $29,336 | $5,659 | $23,677 |
| 2013 | -- | $24,725 | $5,659 | $19,066 |
Agents Affiliated with this Home
-
Sonya Muller
S
Seller's Agent in 2012
Sonya Muller
RE/MAX Realty Suburban Inc
(913) 424-5489
7 in this area
107 Total Sales
-
S
Buyer's Agent in 2012
Stephen Foster
Platinum Realty LLC
Map
Source: Heartland MLS
MLS Number: 1794534
APN: NP38070000-0135
- 12113 Craig St
- 12107 Hemlock St
- 7874 W 118th Place
- 12009 Slater St
- 12025 Grandview St
- 11712 Hadley St
- 9036 W 121st Terrace
- 12126 England St
- 8036 W 116th St
- 12207 England St
- 12314 England St
- 12434 England St
- 9420 W 123rd St
- 12407 England St
- 12136 Hayes St
- 9419 W 122nd St Unit 3
- 12535 Barkley St
- 9523 W 121st Terrace
- 6600 W 125th Terrace
- 12620 Barkley St
- 12125 Craig St
- 12121 Craig St
- 12129 Craig St
- 12117 Craig St
- 12133 Craig St
- 12132 Craig St
- 12137 Craig St
- 12136 Craig St
- 12111 Craig Ln
- 12109 Craig St
- 12141 Craig St
- 12115 Craig Ln
- 12140 Craig St
- 8002 W 121st Terrace
- 12145 Craig St
- 12119 Craig Ln
- 12144 Craig St
- 12123 Craig Ln
- 8006 W 121st Terrace
- 12110 Craig Ln
