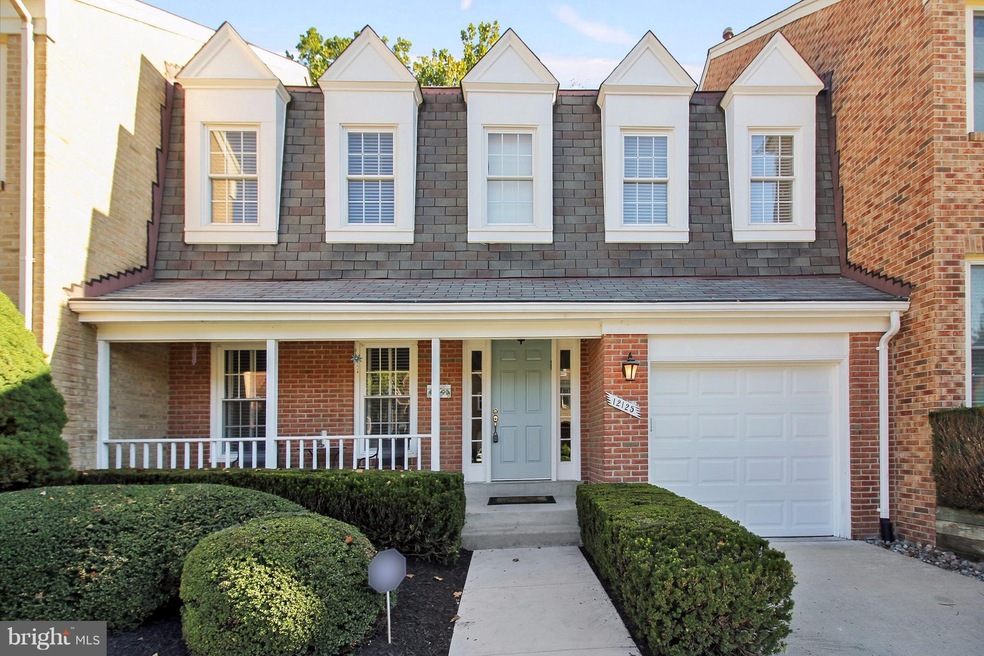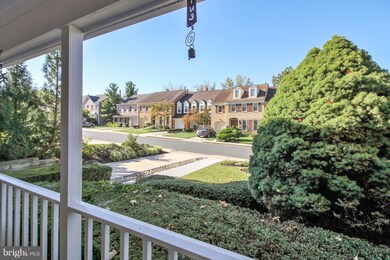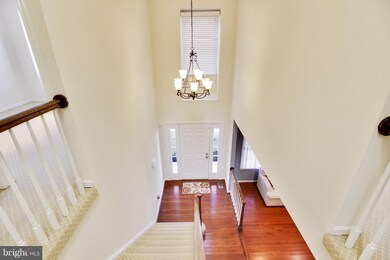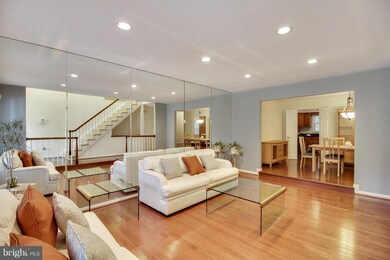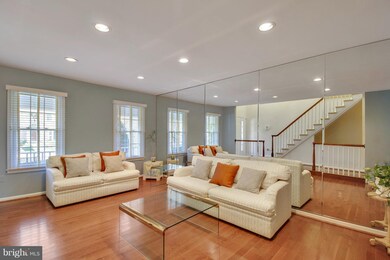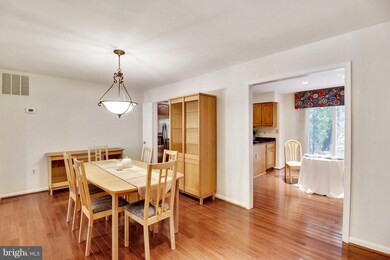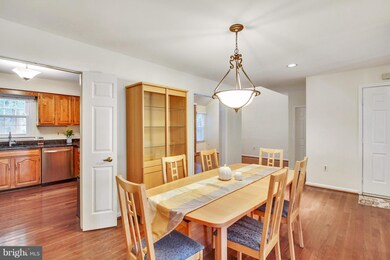
12125 Gatewater Dr Potomac, MD 20854
Highlights
- View of Trees or Woods
- Open Floorplan
- Private Lot
- Beverly Farms Elementary School Rated A
- Colonial Architecture
- Cathedral Ceiling
About This Home
As of November 2017WELCOME TO THIS GORGEOUS LUXURY MANOR TOWNHOME! LARGEST MODEL LIVES LIKE A SF - MAIN LEVEL FEATURES LIVING RM, FORMAL DINING RM, UPDATED KITCHEN (MAPLE, STAINLESS & GRANITE) PLUS A TWO STORY FAMILY RM. UPSTAIRS HAS A GRACIOUS MBR W/CATHEDRAL CLNGS & LUXURY BATH, 2 GUEST BR'S + LOFT OVERLOOKING THE FR. BEAUTIFULLY FINISHED BSMT W/REC RM W/2ND FRPL, 4TH BR & 3RD FB. SLATE PATIO & PRIVATE SETTING.
Last Buyer's Agent
Thomas Paolini
Redfin Corp License #SP98368347

Townhouse Details
Home Type
- Townhome
Est. Annual Taxes
- $7,503
Year Built
- Built in 1985
Lot Details
- 3,595 Sq Ft Lot
- Backs To Open Common Area
- Two or More Common Walls
- Landscaped
- Premium Lot
- The property's topography is level
- Backs to Trees or Woods
- Property is in very good condition
HOA Fees
- $94 Monthly HOA Fees
Parking
- 1 Car Attached Garage
- Garage Door Opener
- Off-Street Parking
Home Design
- Colonial Architecture
- Brick Front
Interior Spaces
- Property has 3 Levels
- Open Floorplan
- Cathedral Ceiling
- Ceiling Fan
- Skylights
- Recessed Lighting
- 2 Fireplaces
- Fireplace With Glass Doors
- Screen For Fireplace
- Double Pane Windows
- Vinyl Clad Windows
- Window Treatments
- Sliding Doors
- Six Panel Doors
- Entrance Foyer
- Family Room
- Living Room
- Dining Room
- Loft
- Game Room
- Wood Flooring
- Views of Woods
- Home Security System
Kitchen
- Breakfast Room
- Electric Oven or Range
- Self-Cleaning Oven
- Stove
- Microwave
- Ice Maker
- Dishwasher
- Upgraded Countertops
- Disposal
Bedrooms and Bathrooms
- 4 Bedrooms
- En-Suite Primary Bedroom
- En-Suite Bathroom
- 3.5 Bathrooms
Laundry
- Laundry Room
- Dryer
- Washer
Finished Basement
- Basement Fills Entire Space Under The House
- Connecting Stairway
Outdoor Features
- Patio
Schools
- Beverly Farms Elementary School
- Herbert Hoover Middle School
- Winston Churchill High School
Utilities
- Humidifier
- Forced Air Heating and Cooling System
- Vented Exhaust Fan
- Natural Gas Water Heater
- Fiber Optics Available
Listing and Financial Details
- Tax Lot 38
- Assessor Parcel Number 161002333106
Community Details
Overview
- Association fees include common area maintenance, management, snow removal
- Built by WILLIAM L BERRY
- Fallsberry Community
- Fallsberry Subdivision
- The community has rules related to alterations or architectural changes
Recreation
- Tennis Courts
- Community Playground
- Jogging Path
Additional Features
- Common Area
- Fire and Smoke Detector
Ownership History
Purchase Details
Home Financials for this Owner
Home Financials are based on the most recent Mortgage that was taken out on this home.Purchase Details
Home Financials for this Owner
Home Financials are based on the most recent Mortgage that was taken out on this home.Purchase Details
Home Financials for this Owner
Home Financials are based on the most recent Mortgage that was taken out on this home.Purchase Details
Similar Homes in Potomac, MD
Home Values in the Area
Average Home Value in this Area
Purchase History
| Date | Type | Sale Price | Title Company |
|---|---|---|---|
| Interfamily Deed Transfer | $690,000 | Gpn Title Inc | |
| Deed | $632,000 | -- | |
| Deed | $632,000 | -- | |
| Deed | -- | -- |
Mortgage History
| Date | Status | Loan Amount | Loan Type |
|---|---|---|---|
| Open | $520,000 | Balloon | |
| Closed | $552,000 | New Conventional | |
| Closed | $253,297 | Stand Alone Refi Refinance Of Original Loan | |
| Closed | $250,000 | Purchase Money Mortgage | |
| Closed | $250,000 | Purchase Money Mortgage |
Property History
| Date | Event | Price | Change | Sq Ft Price |
|---|---|---|---|---|
| 11/30/2017 11/30/17 | Sold | $690,000 | -1.4% | $238 / Sq Ft |
| 10/28/2017 10/28/17 | Pending | -- | -- | -- |
| 10/09/2017 10/09/17 | Price Changed | $700,000 | -3.4% | $242 / Sq Ft |
| 09/29/2017 09/29/17 | For Sale | $725,000 | -- | $250 / Sq Ft |
Tax History Compared to Growth
Tax History
| Year | Tax Paid | Tax Assessment Tax Assessment Total Assessment is a certain percentage of the fair market value that is determined by local assessors to be the total taxable value of land and additions on the property. | Land | Improvement |
|---|---|---|---|---|
| 2024 | $9,388 | $762,733 | $0 | $0 |
| 2023 | $8,100 | $712,767 | $0 | $0 |
| 2022 | $5,342 | $662,800 | $250,000 | $412,800 |
| 2021 | $6,993 | $659,900 | $0 | $0 |
| 2020 | $13,987 | $657,000 | $0 | $0 |
| 2019 | $6,933 | $654,100 | $250,000 | $404,100 |
| 2018 | $6,690 | $633,233 | $0 | $0 |
| 2017 | $6,482 | $612,367 | $0 | $0 |
| 2016 | $5,647 | $591,500 | $0 | $0 |
| 2015 | $5,647 | $582,067 | $0 | $0 |
| 2014 | $5,647 | $572,633 | $0 | $0 |
Agents Affiliated with this Home
-
Philip Kelley

Seller's Agent in 2017
Philip Kelley
Compass
(301) 873-7635
1 in this area
87 Total Sales
-

Buyer's Agent in 2017
Thomas Paolini
Redfin Corp
(301) 471-4302
Map
Source: Bright MLS
MLS Number: 1001008353
APN: 10-02333106
- 9217 Gatewater Terrace
- 9317 Reach Rd
- 9321 Bentridge Ave
- 9331 Bentridge Ave
- 11 Bentridge Ct
- 12025 Trailridge Dr
- 12323 Overpond Way
- 8905 Copenhaver Dr
- 12012 Coldstream Dr
- 9413 Winterset Dr
- 11816 Prestwick Rd
- 11815 Prestwick Rd
- 8815 Tuckerman Ln
- 11524 Le Havre Dr
- 9605 Reach Rd
- 11507 Broad Green Dr
- 11500 Le Havre Dr
- 12609 Steeple Chase Way
- 4 Tifton Ct
- 4 Wild Olive Ct
