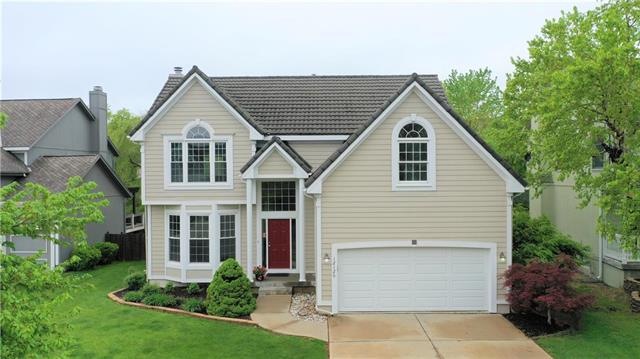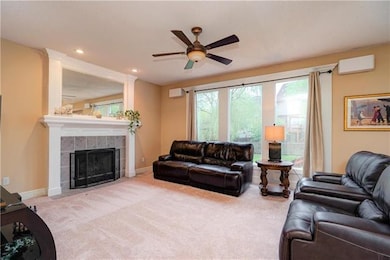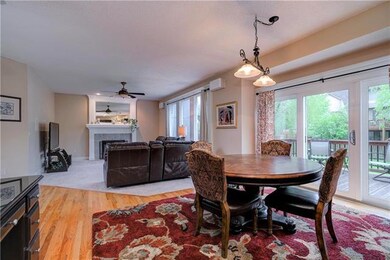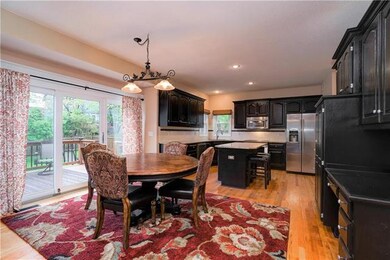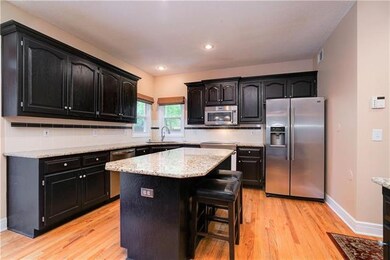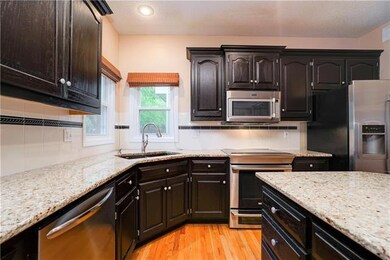
12126 Craig Ln Overland Park, KS 66213
Highlights
- Home Theater
- Deck
- Vaulted Ceiling
- Valley Park Elementary School Rated A
- Recreation Room
- 4-minute walk to Lexington Park
About This Home
As of June 2021BEAUTIFUL HOME, GREAT LOCATION, LONG LIST OF UPDATES. This home has it all, just move in and enjoy. New carpet & paint, newer furnace & AC, 2 hot water heaters, 2 sump pumps, 50-year roof, updated kitchen with granite counters, island, new SS appliances, refrigerator and W&D stay, updated bathrooms, new windows, garage door & opener, front door & porch columns, sliding glass door, three outdoor entertaining spaces, finished basement with wet bar & bathroom, custom storage systems in closets and 6 new ceiling fans. Great open kitchen/dining/living space on the main floor along with a den/study. Fenced backyard, on a cul-de-sac lot, in the award-winning Blue Valley North School District. Close to shopping, dining and entertainment. Easy access to I-69 and 435. HURRY, THIS ONE WON'T LAST!
Last Agent to Sell the Property
Compass Realty Group License #SP00235155 Listed on: 05/04/2019

Home Details
Home Type
- Single Family
Est. Annual Taxes
- $4,579
Year Built
- Built in 1997
Lot Details
- 7,272 Sq Ft Lot
- Cul-De-Sac
- Wood Fence
- Sprinkler System
HOA Fees
- $28 Monthly HOA Fees
Parking
- 2 Car Attached Garage
- Garage Door Opener
Home Design
- Traditional Architecture
- Frame Construction
Interior Spaces
- Wet Bar: Linoleum, Shower Only, All Carpet, Wet Bar, All Window Coverings, Ceiling Fan(s), Double Vanity, Cathedral/Vaulted Ceiling, Separate Shower And Tub, Skylight(s), Walk-In Closet(s), Hardwood, Built-in Features
- Built-In Features: Linoleum, Shower Only, All Carpet, Wet Bar, All Window Coverings, Ceiling Fan(s), Double Vanity, Cathedral/Vaulted Ceiling, Separate Shower And Tub, Skylight(s), Walk-In Closet(s), Hardwood, Built-in Features
- Vaulted Ceiling
- Ceiling Fan: Linoleum, Shower Only, All Carpet, Wet Bar, All Window Coverings, Ceiling Fan(s), Double Vanity, Cathedral/Vaulted Ceiling, Separate Shower And Tub, Skylight(s), Walk-In Closet(s), Hardwood, Built-in Features
- Skylights
- Thermal Windows
- Shades
- Plantation Shutters
- Drapes & Rods
- Entryway
- Family Room with Fireplace
- Family Room Downstairs
- Open Floorplan
- Home Theater
- Den
- Recreation Room
- Washer
Kitchen
- Eat-In Kitchen
- Electric Oven or Range
- Recirculated Exhaust Fan
- Dishwasher
- Stainless Steel Appliances
- Kitchen Island
- Granite Countertops
- Laminate Countertops
- Disposal
Flooring
- Wood
- Wall to Wall Carpet
- Linoleum
- Laminate
- Stone
- Ceramic Tile
- Luxury Vinyl Plank Tile
- Luxury Vinyl Tile
Bedrooms and Bathrooms
- 4 Bedrooms
- Cedar Closet: Linoleum, Shower Only, All Carpet, Wet Bar, All Window Coverings, Ceiling Fan(s), Double Vanity, Cathedral/Vaulted Ceiling, Separate Shower And Tub, Skylight(s), Walk-In Closet(s), Hardwood, Built-in Features
- Walk-In Closet: Linoleum, Shower Only, All Carpet, Wet Bar, All Window Coverings, Ceiling Fan(s), Double Vanity, Cathedral/Vaulted Ceiling, Separate Shower And Tub, Skylight(s), Walk-In Closet(s), Hardwood, Built-in Features
- Double Vanity
- Bathtub with Shower
Finished Basement
- Basement Fills Entire Space Under The House
- Sump Pump
- Sub-Basement: Bathroom 3
Outdoor Features
- Deck
- Enclosed patio or porch
- Playground
Schools
- Valley Park Elementary School
- Blue Valley North High School
Utilities
- Central Air
Listing and Financial Details
- Assessor Parcel Number NP38070000 0165
Community Details
Overview
- Association fees include curbside recycling, snow removal, trash pick up
- Lexington Park Subdivision
Recreation
- Trails
Ownership History
Purchase Details
Home Financials for this Owner
Home Financials are based on the most recent Mortgage that was taken out on this home.Purchase Details
Home Financials for this Owner
Home Financials are based on the most recent Mortgage that was taken out on this home.Purchase Details
Home Financials for this Owner
Home Financials are based on the most recent Mortgage that was taken out on this home.Purchase Details
Home Financials for this Owner
Home Financials are based on the most recent Mortgage that was taken out on this home.Similar Homes in Overland Park, KS
Home Values in the Area
Average Home Value in this Area
Purchase History
| Date | Type | Sale Price | Title Company |
|---|---|---|---|
| Warranty Deed | -- | Platinum Title Llc | |
| Warranty Deed | -- | Kansas City Title Inc | |
| Warranty Deed | -- | Midwest Title Co | |
| Warranty Deed | -- | Old Republic Title |
Mortgage History
| Date | Status | Loan Amount | Loan Type |
|---|---|---|---|
| Open | $365,000 | New Conventional | |
| Previous Owner | $337,500 | New Conventional | |
| Previous Owner | $337,200 | New Conventional | |
| Previous Owner | $196,000 | New Conventional | |
| Previous Owner | $54,400 | New Conventional | |
| Previous Owner | $217,600 | New Conventional | |
| Previous Owner | $216,310 | No Value Available |
Property History
| Date | Event | Price | Change | Sq Ft Price |
|---|---|---|---|---|
| 06/01/2021 06/01/21 | Sold | -- | -- | -- |
| 04/09/2021 04/09/21 | Pending | -- | -- | -- |
| 04/07/2021 04/07/21 | For Sale | $399,500 | +14.1% | $144 / Sq Ft |
| 06/19/2019 06/19/19 | Sold | -- | -- | -- |
| 05/04/2019 05/04/19 | For Sale | $350,000 | -- | $126 / Sq Ft |
Tax History Compared to Growth
Tax History
| Year | Tax Paid | Tax Assessment Tax Assessment Total Assessment is a certain percentage of the fair market value that is determined by local assessors to be the total taxable value of land and additions on the property. | Land | Improvement |
|---|---|---|---|---|
| 2024 | $5,732 | $55,982 | $10,700 | $45,282 |
| 2023 | $5,509 | $52,900 | $10,700 | $42,200 |
| 2022 | $4,988 | $47,070 | $10,700 | $36,370 |
| 2021 | $4,622 | $41,377 | $8,918 | $32,459 |
| 2020 | $4,591 | $40,825 | $7,137 | $33,688 |
| 2019 | $4,656 | $40,526 | $5,491 | $35,035 |
| 2018 | $4,579 | $39,065 | $5,491 | $33,574 |
| 2017 | $4,418 | $37,030 | $5,491 | $31,539 |
| 2016 | $4,190 | $35,098 | $5,491 | $29,607 |
| 2015 | $4,015 | $33,499 | $5,491 | $28,008 |
| 2013 | -- | $30,521 | $5,491 | $25,030 |
Agents Affiliated with this Home
-
Brandon Holley
B
Seller's Agent in 2021
Brandon Holley
Weichert, Realtors Welch & Com
(913) 647-5700
1 in this area
8 Total Sales
-
Jackson Liu

Buyer's Agent in 2021
Jackson Liu
Realty One Group Encompass
(913) 596-0896
7 in this area
59 Total Sales
-
Rick Binkley

Seller's Agent in 2019
Rick Binkley
Compass Realty Group
(913) 575-7168
31 in this area
98 Total Sales
Map
Source: Heartland MLS
MLS Number: 2161681
APN: NP38070000-0165
- 12113 Craig St
- 12107 Hemlock St
- 12009 Slater St
- 7874 W 118th Place
- 12025 Grandview St
- 9036 W 121st Terrace
- 12126 England St
- 11712 Hadley St
- 8036 W 116th St
- 12207 England St
- 7506 W 116th Terrace
- 12434 England St
- 12314 England St
- 12407 England St
- 9420 W 123rd St
- 12136 Hayes St
- 9419 W 122nd St Unit 3
- 9523 W 121st Terrace
- 8516 W 127th Cir
- 8104 W 129th St
