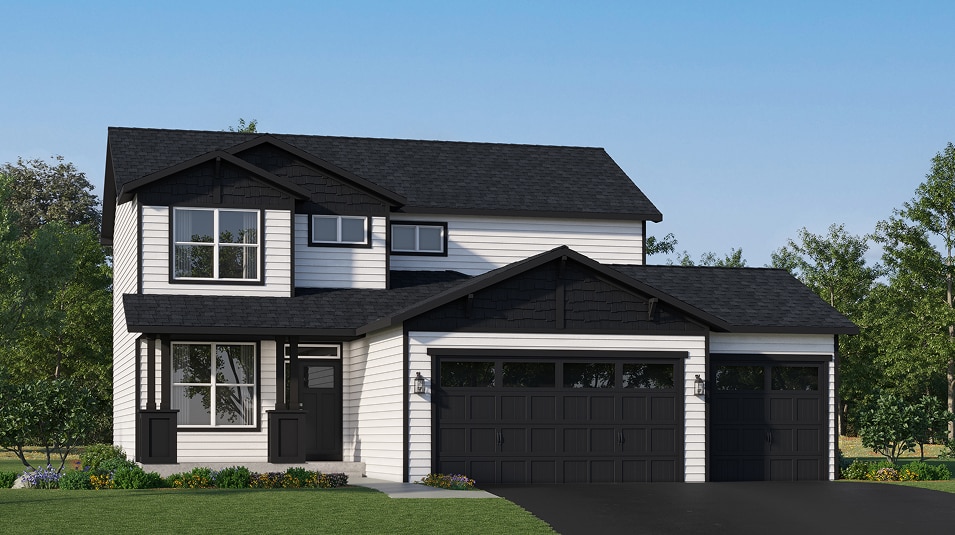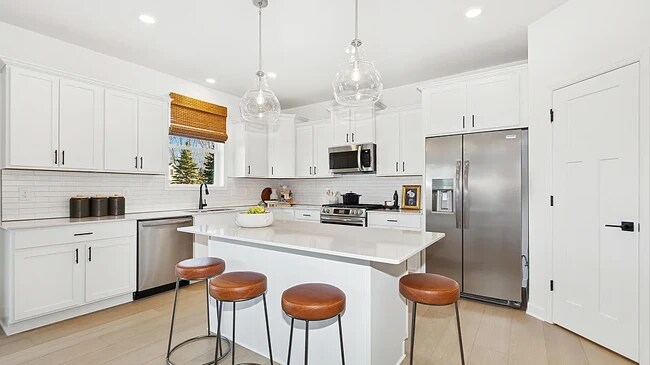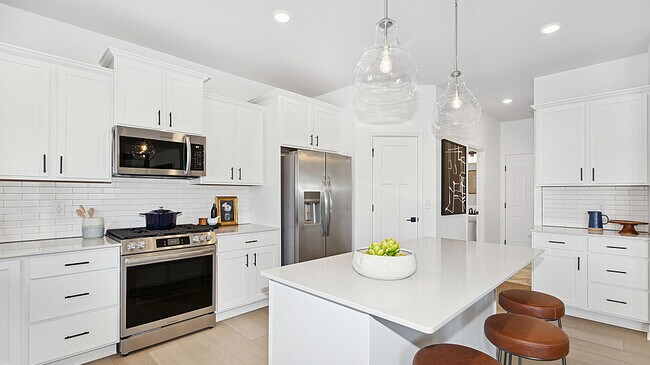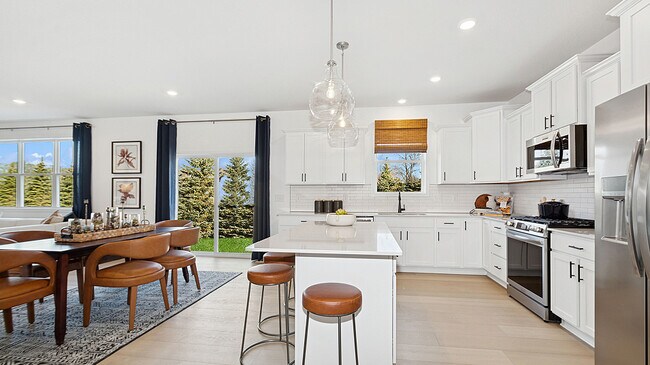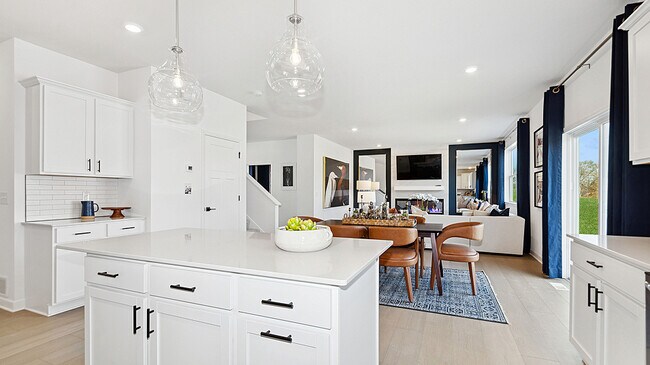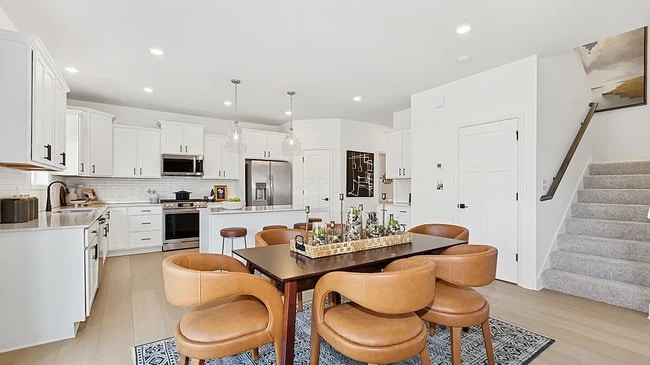
Verified badge confirms data from builder
12127 Aurora Ave Rogers, MN 55374
Skye Meadows - Discovery CollectionEstimated payment $3,352/month
4
Beds
2.5
Baths
2,185
Sq Ft
$243
Price per Sq Ft
Highlights
- New Construction
- Rogers Elementary School Rated A-
- Dining Room
About This Home
This new two-story home is a family-friendly haven that offers an open-plan layout among the great room, dining room, and kitchen. The first-floor flex room adds additional living space that could be used as a home office. On the second floor are three secondary bedrooms and a generously sized owners suite.
Home Details
Home Type
- Single Family
HOA Fees
- $33 Monthly HOA Fees
Parking
- 3 Car Garage
Taxes
- Special Tax
Home Design
- New Construction
Interior Spaces
- 2-Story Property
- Dining Room
- Basement
Bedrooms and Bathrooms
- 4 Bedrooms
Matterport 3D Tour
Map
Other Move In Ready Homes in Skye Meadows - Discovery Collection
About the Builder
Since 1954, Lennar has built over one million new homes for families across America. They build in some of the nation’s most popular cities, and their communities cater to all lifestyles and family dynamics, whether you are a first-time or move-up buyer, multigenerational family, or Active Adult.
Nearby Homes
- Skye Meadows - Venture Collection
- Skye Meadows - Discovery Collection
- Harvest View - Express Select
- Big Woods - Tradition
- Big Woods - Townhomes
- Big Woods - Express Series
- xxx Commerce Blvd
- Towns at Fox Creek
- 12583 Marsh View Blvd
- xxxxx Tucker Rd
- 23362 Marsh View Blvd
- 23438 Marsh View Blvd
- 23400 Marsh View Blvd
- 10955 Taylor Ln
- 26265 Sylvan Lake Rd
- 26235 Sylvan Lake Rd
- 19454 136th Ave N
- 13685 Ringneck Way
- Grass Lake Preserve Twin Homes
- 19462 136th Ave N
