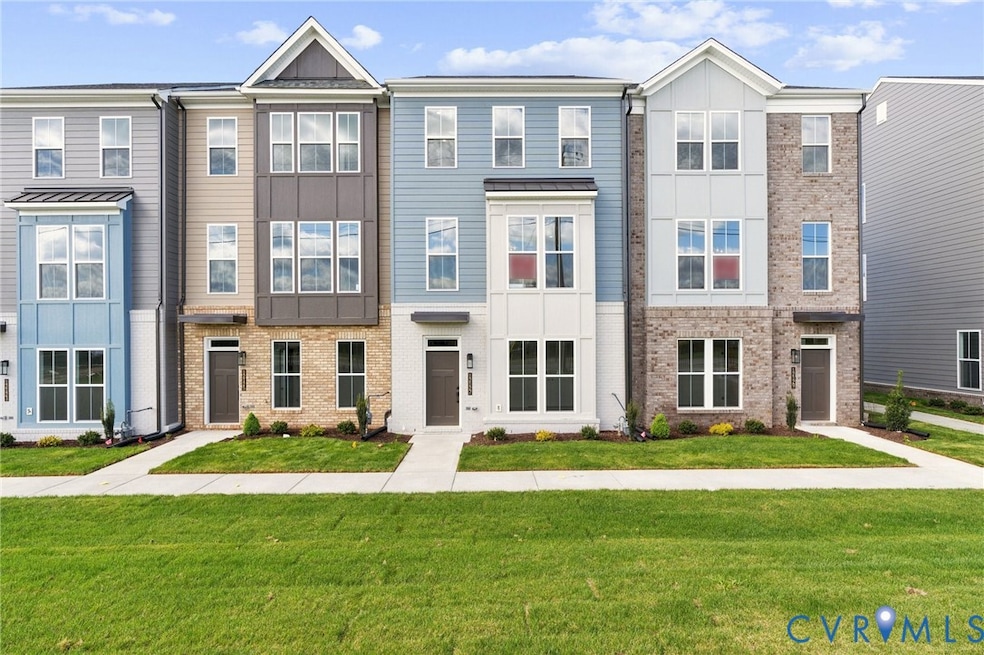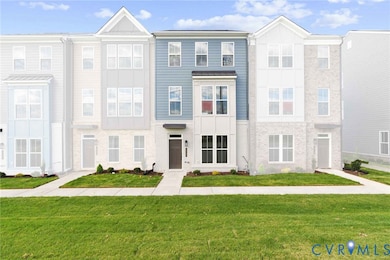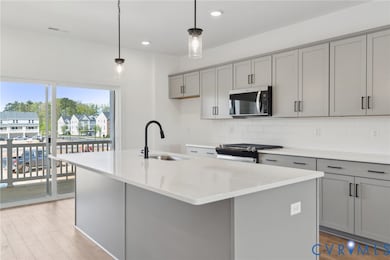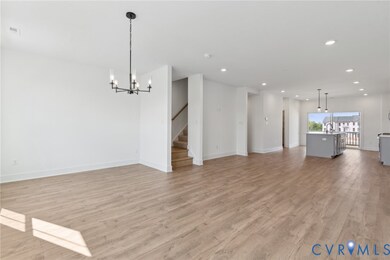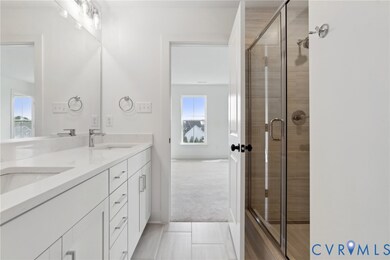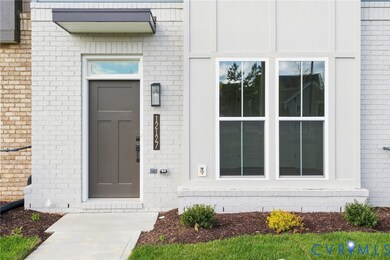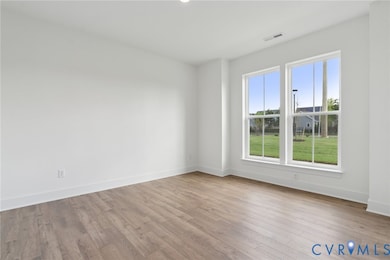12127 Morning Walk Henrico, VA 23233
John Rolfe NeighborhoodEstimated payment $3,319/month
Highlights
- Under Construction
- Deck
- Wood Flooring
- Gayton Elementary School Rated A-
- Rowhouse Architecture
- Main Floor Bedroom
About This Home
Welcome to the Richmond "C" by Main Street Homes! This BRAND NEW Energy Advantage Plus 3-story interior townhome unit offers 4 bedrooms, 3.5 baths, oak stairs from 1st to 2nd level, rear entry 2-car garage, tankless water heater, rear covered deck, and Hardie-plank siding. The first floor includes a bedroom with laminate flooring, full bathroom, and a coat closet. The second floor has an open concept layout and offers an expansive great room, dining room, powder room, walk-in pantry, and a rear layout kitchen complete with quartz countertops, ceramic tile backsplash, stainless-steel appliances, and an oversized extended island. The third floor includes a primary bedroom suite with a large walk-in closet and ensuite bathroom with a ceramic tile walk-in shower and double bowl vanity, 2 additional bedrooms, full bathroom, and a laundry room. Shire Walk amenities include sidewalks and benches throughout the community, gathering space with pergola, fire pit, and shade trees. This is a low maintenance community in Henrico County conveniently located close to dining, shopping, and entertainment to Short Pump Town Center and the surrounding area. Henrico County, located just 12 miles from the Richmond International Airport, offers an exceptional blend of parks and natural beauty. Over 40 parks with lakes, rivers, and miles of trails are located alongside premier recreational amenities, including golf, tennis, pickleball, cricket fields, baseball diamonds, disc golf, skateparks, and youth/adult leagues. Residents love living in Henrico County for its championship pickleball courts at Pouncey Tract, indoor and outdoor sports complexes, cricket tournaments at Deep Run and Castle Point, and top-tier golf and tennis options.
Open House Schedule
-
Saturday, November 22, 202512:00 to 4:00 pm11/22/2025 12:00:00 PM +00:0011/22/2025 4:00:00 PM +00:00Add to Calendar
-
Sunday, November 23, 202512:00 to 4:00 pm11/23/2025 12:00:00 PM +00:0011/23/2025 4:00:00 PM +00:00Add to Calendar
Townhouse Details
Home Type
- Townhome
Est. Annual Taxes
- $3,530
Year Built
- Built in 2024 | Under Construction
HOA Fees
- $190 Monthly HOA Fees
Parking
- 2 Car Attached Garage
- Garage Door Opener
Home Design
- Rowhouse Architecture
- Fire Rated Drywall
- Frame Construction
- Shingle Roof
- HardiePlank Type
Interior Spaces
- 2,093 Sq Ft Home
- 3-Story Property
- Wired For Data
- High Ceiling
- Dining Area
- Crawl Space
- Washer and Dryer Hookup
Kitchen
- Microwave
- Dishwasher
- Kitchen Island
- Granite Countertops
- Disposal
Flooring
- Wood
- Carpet
- Laminate
- Vinyl
Bedrooms and Bathrooms
- 4 Bedrooms
- Main Floor Bedroom
- En-Suite Primary Bedroom
- Walk-In Closet
- Double Vanity
Outdoor Features
- Deck
Schools
- Gayton Elementary School
- Pocahontas Middle School
- Godwin High School
Utilities
- Zoned Heating and Cooling
- Heating System Uses Natural Gas
- Heat Pump System
- High Speed Internet
Community Details
- Shire Walk Subdivision
- The community has rules related to allowing corporate owners
Listing and Financial Details
- Tax Lot 2
- Assessor Parcel Number 739-754-8784
Map
Home Values in the Area
Average Home Value in this Area
Tax History
| Year | Tax Paid | Tax Assessment Tax Assessment Total Assessment is a certain percentage of the fair market value that is determined by local assessors to be the total taxable value of land and additions on the property. | Land | Improvement |
|---|---|---|---|---|
| 2025 | $3,530 | $0 | $0 | $0 |
Property History
| Date | Event | Price | List to Sale | Price per Sq Ft |
|---|---|---|---|---|
| 07/19/2025 07/19/25 | For Sale | $537,950 | -- | $257 / Sq Ft |
Purchase History
| Date | Type | Sale Price | Title Company |
|---|---|---|---|
| Bargain Sale Deed | $750,000 | First American Title Insurance |
Source: Central Virginia Regional MLS
MLS Number: 2522605
- 12061 Corner Path
- Laurel Grand Plan at Shire Walk
- Shire Walk Richmond 2142 Plan at Shire Walk
- Shire Walk Richmond 2044 Plan at Shire Walk
- Shire Walk Richmond 2042 Plan at Shire Walk
- Shire Walk Richmond 2144 Plan at Shire Walk
- Shire Walk Richmond 2242 Plan at Shire Walk
- Shire Walk Richmond 2244 Plan at Shire Walk
- Laurel View Plan at Shire Walk
- Laurel Plan at Shire Walk
- Laurel Grand View Plan at Shire Walk
- 12049 Flowering Lavender Loop
- 12047 Flowering Lavender Loop
- 12043 Flowering Lavender Loop
- 12050 Flowering Lavender Loop
- 12048 Flowering Lavender Loop
- 12041 Flowering Lavender Loop
- 12042 Flowering Lavender Loop
- 12031 Flowering Lavender Loop
- 12030 Flowering Lavender Loop
- 10405 Greenfield Ct
- 3930 Wild Goose Ln
- 2900 Bywater Dr
- 3807 Chase Wellesley Ct
- 4000 Spring Oak Dr
- 1903 Old Brick Rd
- 3900 Acadia Ln
- 542 Greybull Walk Unit B
- 520 Greybull Walk Unit B
- 1859 Ivystone Dr
- 12520 Gayton Rd
- 3400 Cox Rd
- 12651 Three Chopt Rd
- 2300 Grants Cir
- 2667 Chancer Dr
- 2400 Milhaven Dr
- 3500 Cox Rd
- 10961 W Broad St
- 2218 Kingsbrook Dr
- 1605 Pump Rd
