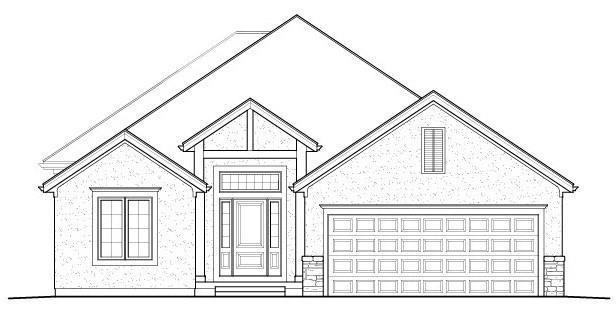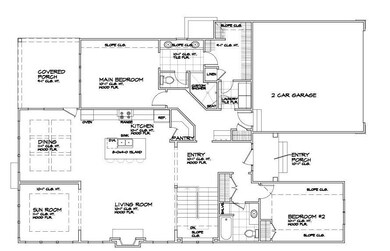
12127 W 138th Ct Overland Park, KS 66221
Nottingham NeighborhoodHighlights
- Home Theater
- Sauna
- Clubhouse
- Bentwood Elementary School Rated A
- Custom Closet System
- Vaulted Ceiling
About This Home
As of February 2025Sold before processed
Brunello 2 car daylight lot
Last Agent to Sell the Property
ReeceNichols - Granada Brokerage Phone: 816-215-5686 License #SP00002884 Listed on: 03/26/2024
Home Details
Home Type
- Single Family
Est. Annual Taxes
- $11,228
Year Built
- Built in 2023 | Under Construction
Lot Details
- 8,150 Sq Ft Lot
- Sprinkler System
HOA Fees
- $250 Monthly HOA Fees
Parking
- 2 Car Attached Garage
- Front Facing Garage
Home Design
- Traditional Architecture
- Villa
- Composition Roof
- Stone Trim
Interior Spaces
- Wet Bar
- Vaulted Ceiling
- Ceiling Fan
- Gas Fireplace
- Thermal Windows
- Mud Room
- Family Room Downstairs
- Living Room with Fireplace
- Home Theater
- Sun or Florida Room
- Sauna
Kitchen
- Country Kitchen
- Breakfast Room
- <<doubleOvenToken>>
- Recirculated Exhaust Fan
- Dishwasher
- Kitchen Island
- Disposal
Flooring
- Wood
- Carpet
- Ceramic Tile
Bedrooms and Bathrooms
- 4 Bedrooms
- Primary Bedroom on Main
- Custom Closet System
- Walk-In Closet
- 3 Full Bathrooms
- <<tubWithShowerToken>>
Laundry
- Laundry Room
- Laundry on main level
Finished Basement
- Basement Fills Entire Space Under The House
- Sump Pump
- Basement Window Egress
Additional Features
- City Lot
- Forced Air Heating and Cooling System
Listing and Financial Details
- Assessor Parcel Number NP79220000-0106
- $125 special tax assessment
Community Details
Overview
- Association fees include lawn service, management, snow removal
- Solera Reserve HOA
- Solera Reserve Subdivision, Brunello Floorplan
Amenities
- Clubhouse
Recreation
- Community Pool
Ownership History
Purchase Details
Home Financials for this Owner
Home Financials are based on the most recent Mortgage that was taken out on this home.Purchase Details
Home Financials for this Owner
Home Financials are based on the most recent Mortgage that was taken out on this home.Similar Homes in the area
Home Values in the Area
Average Home Value in this Area
Purchase History
| Date | Type | Sale Price | Title Company |
|---|---|---|---|
| Warranty Deed | -- | Security 1St Title | |
| Warranty Deed | -- | Security 1St Title | |
| Warranty Deed | -- | Security 1St Title |
Mortgage History
| Date | Status | Loan Amount | Loan Type |
|---|---|---|---|
| Previous Owner | $659,600 | Construction |
Property History
| Date | Event | Price | Change | Sq Ft Price |
|---|---|---|---|---|
| 02/11/2025 02/11/25 | Sold | -- | -- | -- |
| 03/26/2024 03/26/24 | Pending | -- | -- | -- |
| 03/26/2024 03/26/24 | For Sale | $802,876 | -- | $243 / Sq Ft |
Tax History Compared to Growth
Tax History
| Year | Tax Paid | Tax Assessment Tax Assessment Total Assessment is a certain percentage of the fair market value that is determined by local assessors to be the total taxable value of land and additions on the property. | Land | Improvement |
|---|---|---|---|---|
| 2024 | $2,020 | $16,984 | $16,984 | -- |
| 2023 | $2,029 | $16,984 | $16,984 | $0 |
| 2022 | $1,487 | $11,888 | $11,888 | $0 |
| 2021 | $172 | $383 | $383 | $0 |
Agents Affiliated with this Home
-
Shelia Hampton
S
Seller's Agent in 2025
Shelia Hampton
ReeceNichols - Granada
(816) 215-5686
83 in this area
102 Total Sales
-
Adam Alt
A
Seller Co-Listing Agent in 2025
Adam Alt
ReeceNichols - Granada
(913) 491-1001
79 in this area
100 Total Sales
-
Jill Paschal

Buyer's Agent in 2025
Jill Paschal
Compass Realty Group
8 in this area
92 Total Sales
Map
Source: Heartland MLS
MLS Number: 2480247
APN: NP79220000-0106
- 13817 Quigley St
- 13809 Quigley St
- 12204 W 138th Place
- 12052 W 138th Ct
- 13808 Quigley St
- 16700 Rosehill
- 12701 W 138th Place
- 12505 138th Place
- 17340 Earnshaw St
- 13849 Westgate St
- 13825 Westgate St
- 13837 Westgate St
- 13841 Westgate St
- 12200 W 138th Place
- 13906 Parkhill St
- 13905 Lucille St
- 14221 Rosehill
- 11907 W 143rd St
- 13808 Richards St
- 14017 Haskins St


