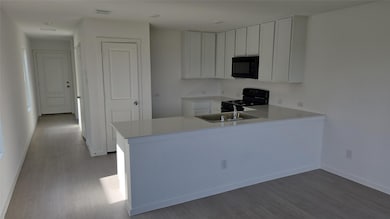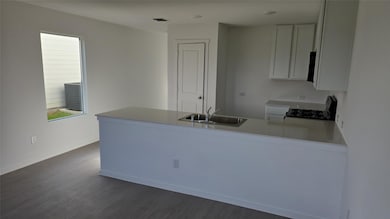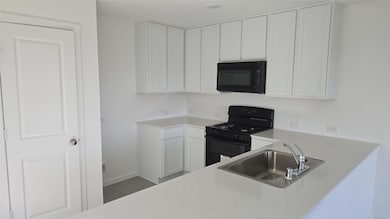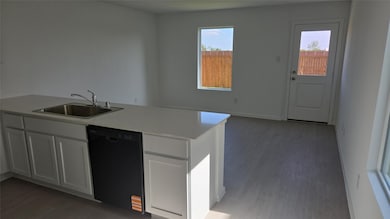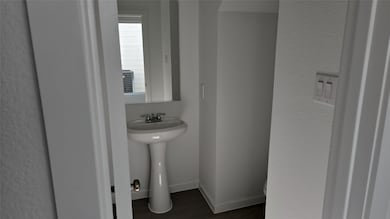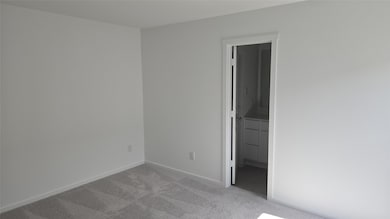12128 Morgan Dr Aubrey, TX 76227
About This Home
Stunning brand rand new 3-2-2 home built in 2025. A spacious kitchen boasting a wraparound stone like countertop that seamlessly flows into the family room—perfect for hosting lively gatherings or enjoying cozy nights in. Fabulous vinyl flooring all over the first floor. Step into the backyard, an effortless extension of your entertaining space, ideal for weekend barbecues or quiet relaxation. Upstairs, all three bedrooms await, including the luxurious owner’s suite with its own en-suite bath and walk-in closet, a true retreat from the everyday.
Credit at least 580, monthly income at least 3 times the rent.
Listing Agent
Kevin Clare Realty LLC Brokerage Phone: 214-300-1881 License #0586620 Listed on: 07/23/2025
Home Details
Home Type
- Single Family
Est. Annual Taxes
- $571
Year Built
- Built in 2025
HOA Fees
- $94 Monthly HOA Fees
Parking
- 1 Car Attached Garage
- Front Facing Garage
Interior Spaces
- 1,189 Sq Ft Home
- 2-Story Property
Kitchen
- Gas Cooktop
- Microwave
- Dishwasher
- Disposal
Bedrooms and Bathrooms
- 3 Bedrooms
Schools
- Jackie Fuller Elementary School
- Aubrey High School
Additional Features
- 2,831 Sq Ft Lot
- Vented Exhaust Fan
Listing and Financial Details
- Residential Lease
- Property Available on 7/23/25
- Tenant pays for all utilities, insurance, pest control
- 12 Month Lease Term
- Legal Lot and Block 7 / AU
- Assessor Parcel Number R1009238
Community Details
Overview
- Legacy Sw Management Association
- Foree Ranch Ph 2 Subdivision
Pet Policy
- Pets Allowed
Map
Source: North Texas Real Estate Information Systems (NTREIS)
MLS Number: 21010125
APN: R1009238
- 12116 Morgan Dr
- 12108 Morgan Dr
- 4016 Belmont Dr
- 4024 Belmont Dr
- 4012 Belmont Dr
- 3213 Tarpan Ct
- 3209 Tarpan Ct
- 3201 Tarpan Ct
- 3204 Tarpan Ct
- 11312 Rodeo Dr
- 3200 Tarpan Ct
- 11301 Rodeo Dr
- 3269 Kiso Pkwy
- 3257 Kiso Pkwy
- 13124 Zion Dr
- 11009 Boulder Way
- 13032 Limestone St
- 13072 Limestone St
- 13064 Limestone St
- 13060 Limestone St
- 10013 Whitebark St
- 3261 Kiso Pkwy
- 13017 Mizell Ln
- 13196 Zion Dr
- 13180 Zion Dr
- 13033 Mizell Ln
- 11221 Blaze St
- 11228 Blaze St
- 3117 Tokara St
- 2700 Ainsworth Rd
- 3101 Tokara St
- 13081 Yellowstone Way
- 3045 Tokara St
- 3041 Tokara St
- 2812 Grizzly Rd
- 11408 Blaze St
- 2821 Grizzly Rd
- 2913 Cerro Ranch Rd
- 11416 Cobalt Dr
- 11112 W Pond Dr

