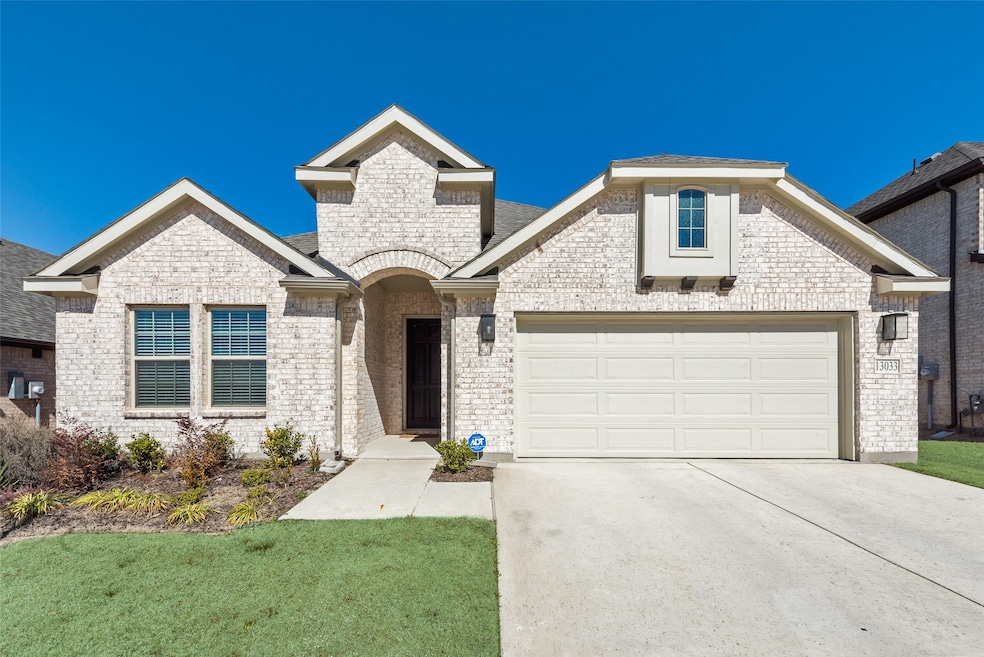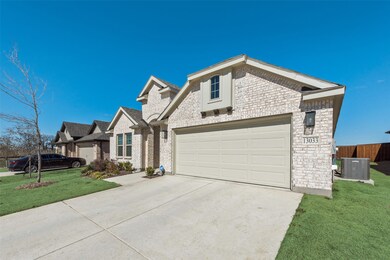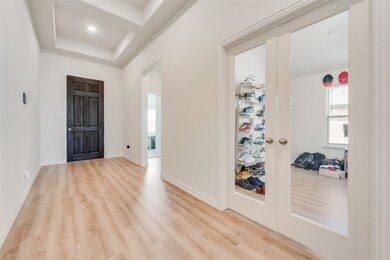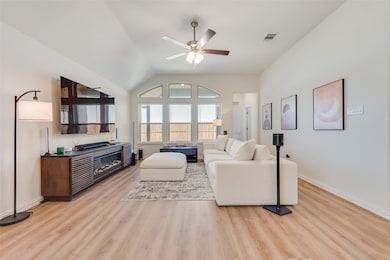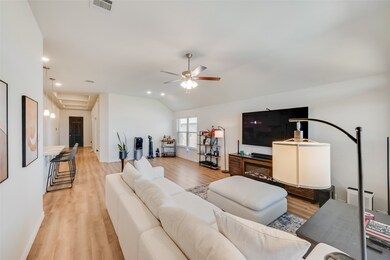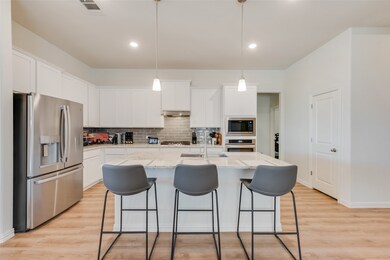13033 Mizell Ln Providence Village, TX 76227
Highlights
- Open Floorplan
- 2 Car Attached Garage
- Soaking Tub
- Walk-In Pantry
- Eat-In Kitchen
- Double Vanity
About This Home
This spacious home offers 4 bedrooms, 3 full baths, and a dedicated office within 2,170 sq. ft. of thoughtfully designed living space. The open-concept kitchen features a gas cooktop, walk-in pantry, and large island, seamlessly connecting to the dining area, great room, and covered patio, making it ideal for entertaining. The owner’s suite provides a private retreat with a soaking tub, separate shower, and walk-in closet, while the remaining bedrooms are strategically placed for privacy. Located in the Woodstone community, this home offers access to a community pool and walking trails, all within the peaceful surroundings of northern DFW. Zoned to the highly rated Aubrey ISD, this home blends modern comfort with small-town charm while maintaining easy access to big-city amenities.
Listing Agent
C21 Fine Homes Judge Fite Brokerage Phone: 469-329-1828 License #0696695 Listed on: 07/12/2025
Home Details
Home Type
- Single Family
Year Built
- Built in 2023
Lot Details
- 6,316 Sq Ft Lot
HOA Fees
- $67 Monthly HOA Fees
Parking
- 2 Car Attached Garage
- Front Facing Garage
- Single Garage Door
Interior Spaces
- 2,189 Sq Ft Home
- 1-Story Property
- Open Floorplan
- Decorative Lighting
Kitchen
- Eat-In Kitchen
- Walk-In Pantry
- Gas Cooktop
- Microwave
- Dishwasher
- Kitchen Island
- Disposal
Bedrooms and Bathrooms
- 4 Bedrooms
- Walk-In Closet
- 3 Full Bathrooms
- Double Vanity
- Soaking Tub
Schools
- Jackie Fuller Elementary School
- Aubrey High School
Utilities
- Tankless Water Heater
- High Speed Internet
Listing and Financial Details
- Residential Lease
- Property Available on 8/1/25
- Tenant pays for all utilities
- Legal Lot and Block 9 / A
- Assessor Parcel Number R983047
Community Details
Overview
- Association fees include all facilities
- Neighborhood Management Association
- Woodstone Ph 1 Subdivision
Pet Policy
- Pets Allowed
Map
Source: North Texas Real Estate Information Systems (NTREIS)
MLS Number: 20998648
- Dogwood Plan at Woodstone
- Violet II Plan at Woodstone
- Rose Plan at Woodstone
- Violet III Plan at Woodstone
- Violet IV Plan at Woodstone
- Violet Plan at Woodstone
- Rose III Plan at Woodstone
- Jasmine Plan at Woodstone
- Dogwood III Plan at Woodstone
- Dewberry II Plan at Woodstone
- Rose II Plan at Woodstone
- Cypress II Plan at Woodstone
- Dewberry III Plan at Woodstone
- Dewberry Plan at Woodstone
- Cypress Plan at Woodstone
- 13093 Limestone St
- 13032 Limestone St
- 13140 Limestone St
- Shipton Plan at Woodstone
- Herrera Plan at Woodstone
- 13196 Zion Dr
- 10013 Whitebark St
- 11112 W Pond Dr
- 13128 S Haven Way
- 11228 Blaze St
- 11221 Blaze St
- 4016 Belmont Dr
- 4004 Belmont Dr
- 12168 Morgan Dr
- 12117 Morgan Dr
- 12128 Morgan Dr
- 12020 Arabian Rd
- 11100 E Chase Ln
- 13117 Vista Mill Dr
- 11320 Headwater Ct
- 11012 Blaze St
- 4117 Equestrian Dr
- 2913 Cerro Ranch Rd
- 13156 Rich Ln
- 2812 Grizzly Rd
