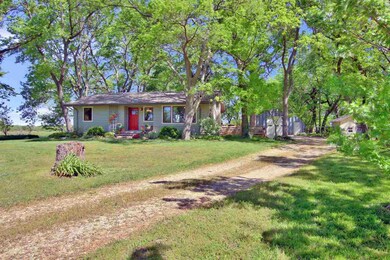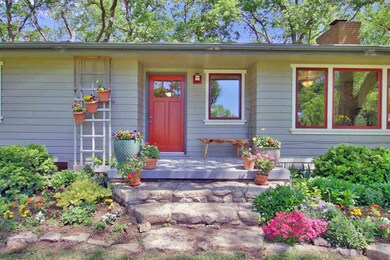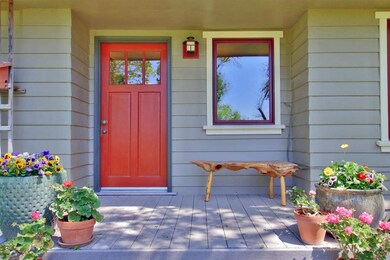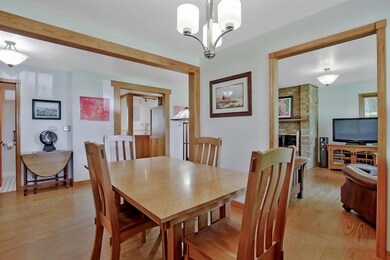
12128 SW 120th St Augusta, KS 67010
Estimated Value: $159,000 - $399,842
Highlights
- Horses Allowed On Property
- Deck
- Wooded Lot
- 12.1 Acre Lot
- Stream or River on Lot
- Ranch Style House
About This Home
As of August 2020It is time to put some space around you. This beautiful 12-acre farm in western butler county is one of a kind. The cottage-style farm home has 2 bedrooms 3 baths hardwood floors, fireplace, formal living and dining room. Additionally it has a full finished basement with additional rooms for guests, family room, and office area. The home is in perfect condition maintained and lovingly cared for an absolute show home. This farm also has a historic barn well maintained and brought up to shape that includes a storage loft and a shop on the east end. A fenced garden area is ready for a bountiful harvest. There is a private woodworking shop, storage sheds, and a large metal Quonset barn that will hold 2 cars and still have room for mowers, equipment, and tools. Wildlife is a norm with squirrels and birds abundant in the thick mature trees while deer and turkey frequent the meadows along the creek. It is time to own your own slice of paradise, ride horses, take hikes, rest on the deck and enjoy a summer evening, raise a calf, have chickens, or just have a good hard organic work out in the garden. Life is what you make it so make this yours.
Last Agent to Sell the Property
Sudduth Realty, Inc. License #00238010 Listed on: 05/28/2020
Home Details
Home Type
- Single Family
Est. Annual Taxes
- $2,394
Year Built
- Built in 1971
Lot Details
- 12.1 Acre Lot
- Chain Link Fence
- Irregular Lot
- Irrigation
- Wooded Lot
Parking
- 4 Car Detached Garage
Home Design
- Ranch Style House
- Composition Roof
Interior Spaces
- Wet Bar
- Ceiling Fan
- Wood Burning Fireplace
- Attached Fireplace Door
- Family Room
- Living Room with Fireplace
- Formal Dining Room
- Home Office
- Wood Flooring
- Attic Fan
Kitchen
- Oven or Range
- Plumbed For Gas In Kitchen
- Dishwasher
- Tile Countertops
- Disposal
Bedrooms and Bathrooms
- 2 Bedrooms
- 3 Full Bathrooms
- Shower Only
Laundry
- Laundry Room
- Dryer
- Washer
Finished Basement
- Basement Fills Entire Space Under The House
- Bedroom in Basement
- Finished Basement Bathroom
- Laundry in Basement
- Basement Windows
Outdoor Features
- Stream or River on Lot
- Deck
- Outdoor Storage
- Outbuilding
- Storm Cellar or Shelter
- Rain Gutters
Schools
- Augusta Schools Elementary School
- Augusta Middle School
- Augusta High School
Horse Facilities and Amenities
- Horses Allowed On Property
Utilities
- Humidifier
- Forced Air Heating and Cooling System
- Heating System Uses Gas
- Septic Tank
Community Details
- Springfield Manor Subdivision
Listing and Financial Details
- Assessor Parcel Number 00830-7-35-0-00-00-006.00-0
Ownership History
Purchase Details
Home Financials for this Owner
Home Financials are based on the most recent Mortgage that was taken out on this home.Similar Homes in Augusta, KS
Home Values in the Area
Average Home Value in this Area
Purchase History
| Date | Buyer | Sale Price | Title Company |
|---|---|---|---|
| Unruh Gaylard Leon | -- | None Available |
Mortgage History
| Date | Status | Borrower | Loan Amount |
|---|---|---|---|
| Open | Unruh Gaylard Leon | $240,000 |
Property History
| Date | Event | Price | Change | Sq Ft Price |
|---|---|---|---|---|
| 08/07/2020 08/07/20 | Sold | -- | -- | -- |
| 05/30/2020 05/30/20 | Pending | -- | -- | -- |
| 05/28/2020 05/28/20 | For Sale | $289,900 | -- | $140 / Sq Ft |
Tax History Compared to Growth
Tax History
| Year | Tax Paid | Tax Assessment Tax Assessment Total Assessment is a certain percentage of the fair market value that is determined by local assessors to be the total taxable value of land and additions on the property. | Land | Improvement |
|---|---|---|---|---|
| 2024 | $2,394 | $43,908 | $14,812 | $29,096 |
| 2023 | $2,394 | $40,653 | $14,812 | $25,841 |
| 2022 | $2,394 | $49,147 | $8,081 | $41,066 |
| 2021 | $2,394 | $38,101 | $6,459 | $31,642 |
| 2020 | $2,394 | $17,061 | $3,276 | $13,785 |
| 2019 | $2,394 | $16,804 | $3,249 | $13,555 |
Agents Affiliated with this Home
-
Heather Holmes

Seller's Agent in 2020
Heather Holmes
Sudduth Realty, Inc.
(316) 300-7422
93 Total Sales
-
Mark Sudduth

Seller Co-Listing Agent in 2020
Mark Sudduth
Sudduth Realty, Inc.
(316) 734-4175
187 Total Sales
-
Luke Beal

Buyer's Agent in 2020
Luke Beal
Beal Real Estate Group
(316) 435-4664
87 Total Sales
Map
Source: South Central Kansas MLS
MLS Number: 581711
APN: 008-307-35-0-00-00-006.00-0
- 000 SW 130th St
- 42.56+/- Acres SW Tawakoni Rd
- 11174 SW 104th Terrace
- 000 SW Hwy 54
- 13278 SW Meadowlark Rd
- 9463 SW Lois Rd
- 12626 SW Thunder Rd
- 11099 SW 144th Terrace
- 3022 U S 54
- 1413 U S 54
- 515 U S 54
- 9788 SW 137th Terrace
- 1304 E Flint Hills National Pkwy
- 1406 E Flint Hills National Pkwy
- 9077 SW Ruby Rd
- 1422 E Flint Hills National Pkwy
- 1508 E Flint Hills National Pkwy
- 1116 E Flint Hills National Pkwy
- 1524 E Flint Hills National Pkwy
- 1133 E Flint Hills National Pkwy
- 12128 SW 120th St
- 11815 SW Tawakoni Rd
- 12055 SW 120th St
- 567 SW 120th St
- 12230 SW 120th St
- 12226 SW 120th St
- 11819 SW Tawakoni Rd
- 12229 SW 120th St
- 11775 SW Tawakoni Rd
- 12058 SW Tawakoni Rd
- 12324 SW 120th St
- 11718 SW Tawakoni Rd
- 12240 SW Tawakoni Rd
- 12263 SW Tawakoni Rd
- 12259 SW Tawakoni Rd
- 12419 SW 120th St
- 11598 SW Tawakoni Rd
- 11719 SW 120th St
- 11701 SW Tawakoni Rd
- 12334 SW Tawakoni Rd





