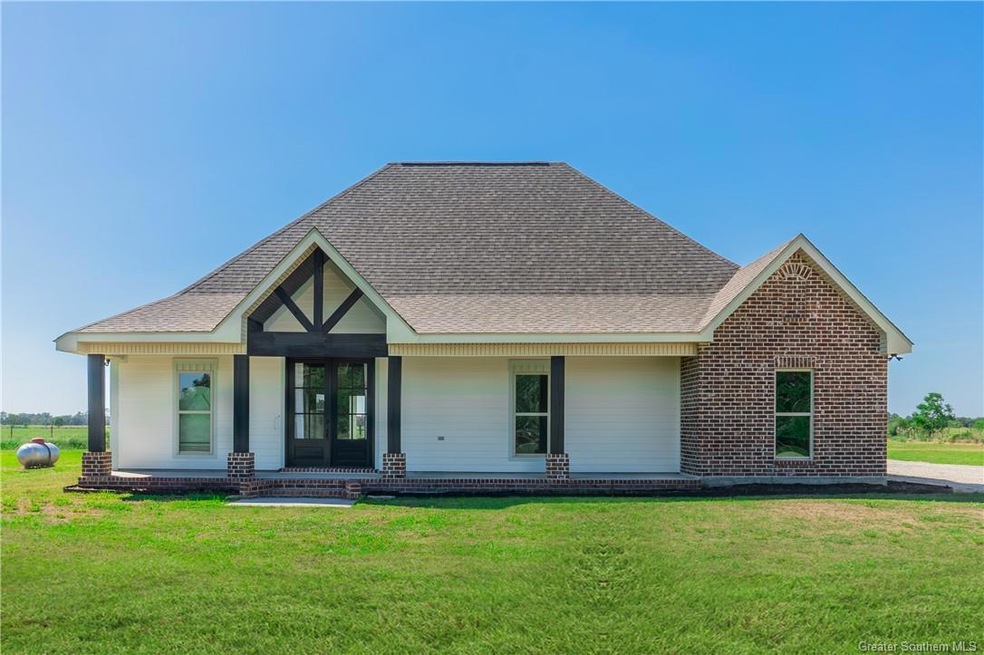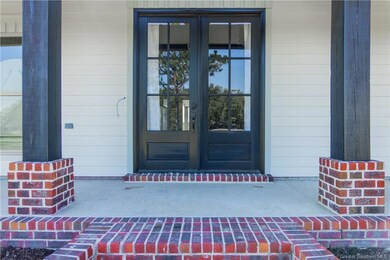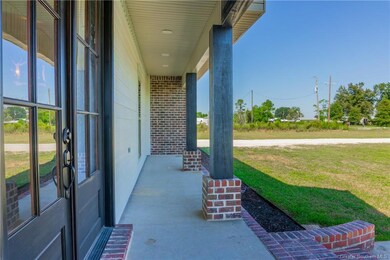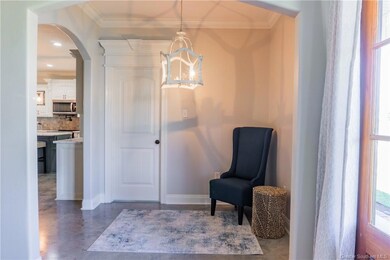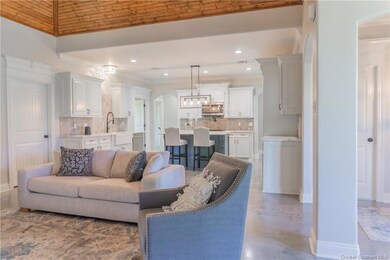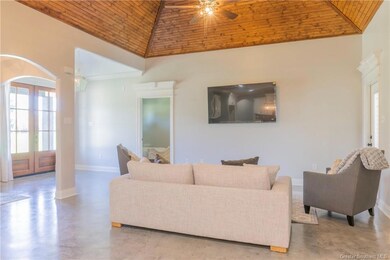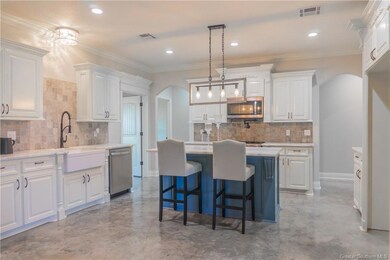
Estimated Value: $240,000 - $288,000
Highlights
- Open Floorplan
- Cathedral Ceiling
- No HOA
- Traditional Architecture
- Granite Countertops
- Covered patio or porch
About This Home
As of December 2023This stunning home is a must-see! With 4 spacious bedrooms and 2 luxurious bathrooms, it offers the perfect blend of comfort and style. Built in 2021 and recently remodeled, this 1806 sq ft gem sits on a generous 1.54 acre lot. The new 20x40 awning and freshly poured limestone driveway add a touch of elegance. Inside, you'll find vaulted/cathedral wood ceilings, granite countertops, and an open floor plan that creates a warm and inviting atmosphere. The farmhouse kitchen sink, built-in pot filler, walk-in pantry, and walk-in closets provide both functionality and convenience. The master suite is a true retreat, featuring double sinks, a soaking tub, and a customized organization system in the closet. All of this is complemented by the serene rural scenery surrounding the property. Don't miss out on this exceptional opportunity!
Last Agent to Sell the Property
The Real Estate Brokerage License #995701511 Listed on: 10/04/2023
Last Buyer's Agent
The Real Estate Brokerage License #995701511 Listed on: 10/04/2023
Home Details
Home Type
- Single Family
Est. Annual Taxes
- $2,414
Year Built
- Built in 2021
Lot Details
- 1.54 Acre Lot
- Lot Dimensions are 321x209
- Rectangular Lot
Home Design
- Traditional Architecture
- Brick Exterior Construction
- Shingle Roof
- Vinyl Siding
Interior Spaces
- 1,806 Sq Ft Home
- 1-Story Property
- Open Floorplan
- Cathedral Ceiling
- Ceiling Fan
- Recessed Lighting
- Pull Down Stairs to Attic
- Laundry Room
Kitchen
- Breakfast Area or Nook
- Open to Family Room
- Electric Range
- Microwave
- Dishwasher
- Kitchen Island
- Granite Countertops
Bedrooms and Bathrooms
- 4 Bedrooms
- 2 Full Bathrooms
- Granite Bathroom Countertops
- Makeup or Vanity Space
- Bathtub and Shower Combination in Primary Bathroom
Parking
- Carport
- Parking Available
- Driveway
Schools
- Lacassine Elementary And Middle School
- Lacassine High School
Utilities
- Central Heating and Cooling System
- Mechanical Septic System
- Cable TV Available
Additional Features
- No Carpet
- Covered patio or porch
Listing and Financial Details
- Assessor Parcel Number 800450454
Community Details
Overview
- No Home Owners Association
- Cypress Grove Sub Subdivision
Amenities
- Laundry Facilities
Ownership History
Purchase Details
Home Financials for this Owner
Home Financials are based on the most recent Mortgage that was taken out on this home.Purchase Details
Home Financials for this Owner
Home Financials are based on the most recent Mortgage that was taken out on this home.Purchase Details
Similar Homes in Iowa, LA
Home Values in the Area
Average Home Value in this Area
Purchase History
| Date | Buyer | Sale Price | Title Company |
|---|---|---|---|
| Mcvicker James Paul | $275,000 | None Listed On Document | |
| Developmen Priola | -- | None Listed On Document | |
| Priola & Dillehay Dev Llc | $40,000 | None Available |
Mortgage History
| Date | Status | Borrower | Loan Amount |
|---|---|---|---|
| Open | Mcvicker James Paul | $261,250 | |
| Previous Owner | Developmen Priola | $157,194 | |
| Previous Owner | Developmen Priola | $153,000 |
Property History
| Date | Event | Price | Change | Sq Ft Price |
|---|---|---|---|---|
| 12/21/2023 12/21/23 | Sold | -- | -- | -- |
| 11/13/2023 11/13/23 | Pending | -- | -- | -- |
| 10/04/2023 10/04/23 | For Sale | $310,000 | +37.8% | $172 / Sq Ft |
| 08/11/2023 08/11/23 | Sold | -- | -- | -- |
| 07/12/2023 07/12/23 | Pending | -- | -- | -- |
| 07/10/2023 07/10/23 | Price Changed | $225,000 | -16.7% | $125 / Sq Ft |
| 06/14/2023 06/14/23 | Price Changed | $270,000 | -10.0% | $150 / Sq Ft |
| 05/16/2023 05/16/23 | For Sale | $299,900 | -- | $166 / Sq Ft |
Tax History Compared to Growth
Tax History
| Year | Tax Paid | Tax Assessment Tax Assessment Total Assessment is a certain percentage of the fair market value that is determined by local assessors to be the total taxable value of land and additions on the property. | Land | Improvement |
|---|---|---|---|---|
| 2024 | $2,414 | $26,052 | $3,752 | $22,300 |
| 2023 | $2,171 | $23,052 | $3,752 | $19,300 |
| 2022 | $353 | $3,752 | $3,752 | $0 |
| 2021 | $355 | $3,752 | $3,752 | $0 |
| 2020 | $355 | $3,752 | $3,752 | $0 |
Agents Affiliated with this Home
-
Crystal Petross

Seller's Agent in 2023
Crystal Petross
CENTURY 21 Bessette Flavin
(337) 660-6222
57 Total Sales
-
Jadelyn Landry
J
Seller's Agent in 2023
Jadelyn Landry
The Real Estate Brokerage
(337) 370-6653
46 Total Sales
Map
Source: Greater Southern MLS
MLS Number: SWL23006315
APN: 800450454
- 6034 Ava Ln
- 0 Clifton Rd
- 13381 Pousson Rd
- 0 Farm Rd
- 311 S Barkley Ave
- 19393 Clifton Rd
- 505 Hanna St
- 19496 Raoul Rd
- 902 E 2nd St
- 330 Hwy 165 Hwy
- 610 E 2nd St
- 316 Barkley St
- 107 6th St
- 0 6th St Unit SWL25002329
- 510 E 2nd St
- 310 S Lightner Ave
- 0 TBD 6th St
- 0 I-10 Service Rd
- 102 Mayhaw St
- 408 S Knapp St Unit A & B
- 12129 Pousson Rd
- 12040 Pousson Rd
- 12031 Pousson Rd
- 12091 Pousson Rd
- 12026 Pousson Rd
- 12026 Pousson Rd
- 12042 Pousson Rd
- 12100 Pousson Rd
- 21275 Clifton Rd
- 21269 Clifton Rd
- 12188 Pousson Rd
- 21242 Clifton Rd
- 12150 Pousson Rd
- 12135 Pousson Rd
- 12236 Pousson Rd
- 12242 Pousson Rd
- 12121 Pousson Rd
- 0 Pavillion Dr
- 0 Pavillion Dr
- 0 Pavillion Dr
