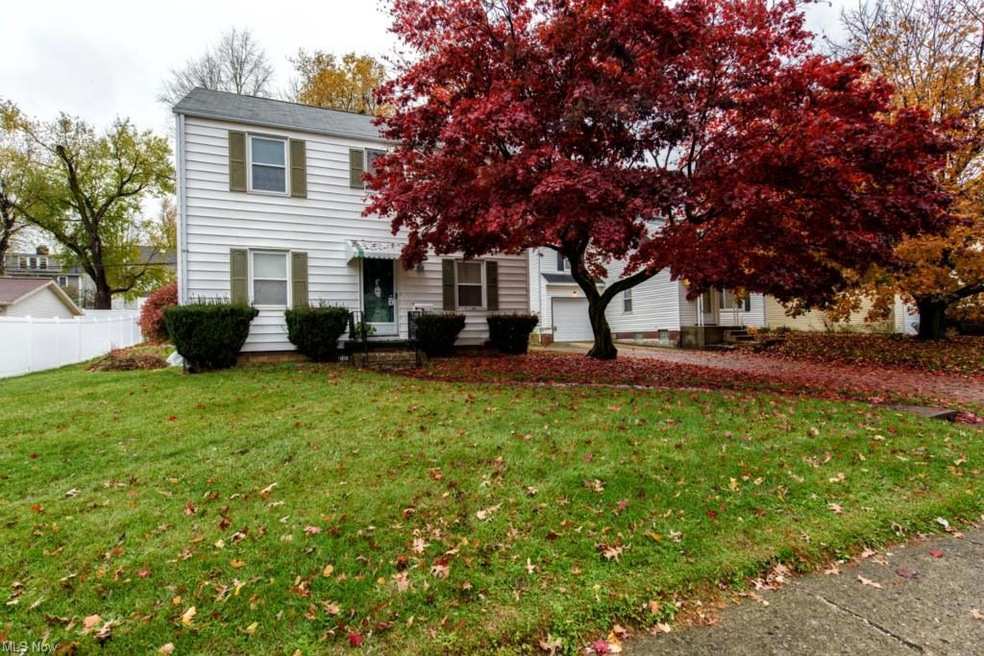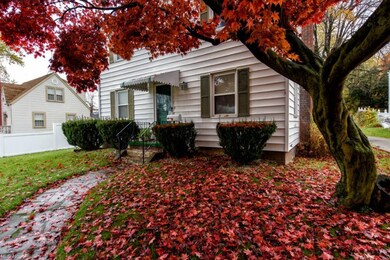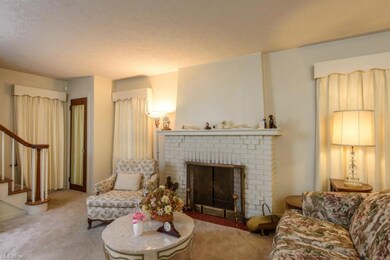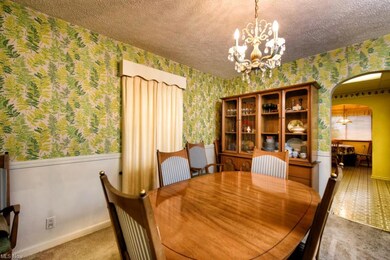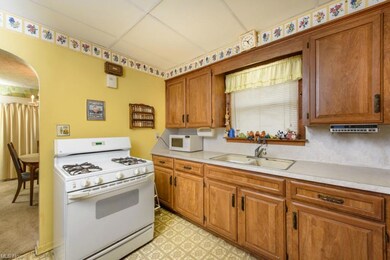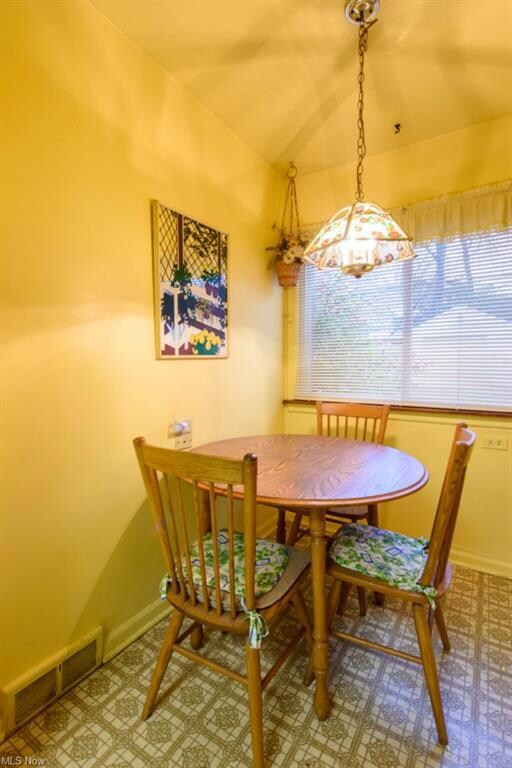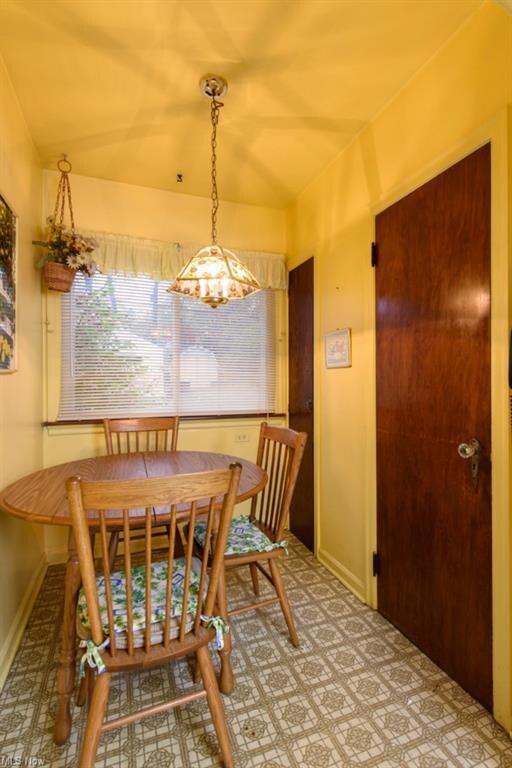
1213 21st St NE Canton, OH 44714
Estimated Value: $122,000 - $157,000
Highlights
- Colonial Architecture
- 1 Car Detached Garage
- Home Security System
- 2 Fireplaces
- Enclosed patio or porch
- Forced Air Heating and Cooling System
About This Home
As of January 2015What a great buy on this well maintained Canton home just minutes from the highway! This home has been in the same family for over 30 years and they hate to let it go. The formal living room is beautiful and features a wood burning fireplace. A very spacious formal dining room is right off the kitchen. The kitchen is so cute and features all appliances and also a cozy breakfast nook. On the second floor, there are 3 spacious bedrooms and a full bath. The lower level has a partially finished recreation room with another fireplace. There's also an enclosed porch overlooking the backyard. Outside, you will find a one car garage plus a carport and shed. The vinyl siding and windows were replaced approximately 15 years ago. The roof is approximately 10 years old. The electrical was just updated prior to listing the home for sale. The washer, dryer, and freezer in the basement will stay with the home too. Hardwood floors under the carpet. With a little updating, this will make a wonderful home for the new owner.
Updates include rebuilt chimney 2013, electric panel 2014
Home Details
Home Type
- Single Family
Est. Annual Taxes
- $1,047
Year Built
- Built in 1940
Lot Details
- 8,459
Home Design
- Colonial Architecture
- Split Level Home
- Asphalt Roof
- Vinyl Construction Material
Interior Spaces
- 1,407 Sq Ft Home
- 2-Story Property
- 2 Fireplaces
- Partially Finished Basement
- Basement Fills Entire Space Under The House
Kitchen
- Built-In Oven
- Range
- Microwave
- Dishwasher
Bedrooms and Bathrooms
- 3 Bedrooms
Laundry
- Dryer
- Washer
Home Security
- Home Security System
- Fire and Smoke Detector
Parking
- 1 Car Detached Garage
- Carport
Utilities
- Forced Air Heating and Cooling System
- Heating System Uses Gas
- Water Softener
Additional Features
- Enclosed patio or porch
- 8,459 Sq Ft Lot
Listing and Financial Details
- Assessor Parcel Number 00206967
Ownership History
Purchase Details
Home Financials for this Owner
Home Financials are based on the most recent Mortgage that was taken out on this home.Purchase Details
Similar Homes in Canton, OH
Home Values in the Area
Average Home Value in this Area
Purchase History
| Date | Buyer | Sale Price | Title Company |
|---|---|---|---|
| Swanger Roger | $56,000 | None Available | |
| Cooper Hymie | -- | -- |
Mortgage History
| Date | Status | Borrower | Loan Amount |
|---|---|---|---|
| Closed | Swonger Roger Edward | $63,000 | |
| Closed | Swonger Roger | $76,118 | |
| Closed | Swonger Roger | $10,000 | |
| Closed | Swonger Roger E | $64,865 | |
| Closed | Swonger Roger | $50,000 |
Property History
| Date | Event | Price | Change | Sq Ft Price |
|---|---|---|---|---|
| 01/09/2015 01/09/15 | Sold | $56,000 | -6.5% | $40 / Sq Ft |
| 12/08/2014 12/08/14 | Pending | -- | -- | -- |
| 11/07/2014 11/07/14 | For Sale | $59,900 | -- | $43 / Sq Ft |
Tax History Compared to Growth
Tax History
| Year | Tax Paid | Tax Assessment Tax Assessment Total Assessment is a certain percentage of the fair market value that is determined by local assessors to be the total taxable value of land and additions on the property. | Land | Improvement |
|---|---|---|---|---|
| 2024 | -- | $38,890 | $11,730 | $27,160 |
| 2023 | $1,622 | $27,130 | $7,560 | $19,570 |
| 2022 | $1,576 | $27,130 | $7,560 | $19,570 |
| 2021 | $1,592 | $27,130 | $7,560 | $19,570 |
| 2020 | $1,419 | $21,630 | $6,090 | $15,540 |
| 2019 | $1,238 | $21,640 | $6,090 | $15,550 |
| 2018 | $1,246 | $21,640 | $6,090 | $15,550 |
| 2017 | $1,242 | $19,640 | $5,740 | $13,900 |
| 2016 | $1,246 | $19,640 | $5,740 | $13,900 |
| 2015 | $1,515 | $23,140 | $5,740 | $17,400 |
| 2014 | $1,086 | $24,720 | $6,130 | $18,590 |
| 2013 | $523 | $24,720 | $6,130 | $18,590 |
Agents Affiliated with this Home
-
Amy Wengerd

Seller's Agent in 2015
Amy Wengerd
EXP Realty, LLC.
(330) 681-6090
1,648 Total Sales
-
Julie Kaszyca

Buyer's Agent in 2015
Julie Kaszyca
Cutler Real Estate
(330) 353-5206
331 Total Sales
Map
Source: MLS Now
MLS Number: 3666306
APN: 00206967
- 0 Rowland Ave NE Unit 5089960
- 1327 19th St NE
- 1220 25th St NE
- 1326 26th St NE
- 2200 Snyder Ave NE
- 1124 Barton Place NE
- 2117 Maple Ave NE
- 1708 Gibbs Ave NE
- 1210 17th St NE
- 1636 Gibbs Ave NE
- 1736 Spring Ave NE
- 722 26th St NE
- 1619 Struble Ave NE
- 1007 16th St NE
- 1615 Warrick Place NE
- 1640 Cherry Ave NE
- 1458 Rowland Ave NE
- 1470 Saint Elmo Ave NE
- 1449 Shriver Ave NE
- 1447 Shriver Ave NE
- 1213 21st St NE
- 1221 21st St NE
- 1209 21st St NE
- 2109 Rowland Ave NE
- 2105 Rowland Ave NE
- 2113 Rowland Ave NE
- 1212 22nd St NE
- 1201 21st St NE
- 1206 22nd St NE
- 1230 22nd St NE
- 1214 21st St NE
- 1220 21st St NE
- 1210 21st St NE
- 2025 Rowland Ave NE
- 1202 22nd St NE
- 1125 21st St NE
- 1200 21st St NE
- 0 Rowland Ave NE Unit 3399700
- 0 Rowland Ave NE Unit 3399698
- 0 Rowland Ave NE Unit 3399696
