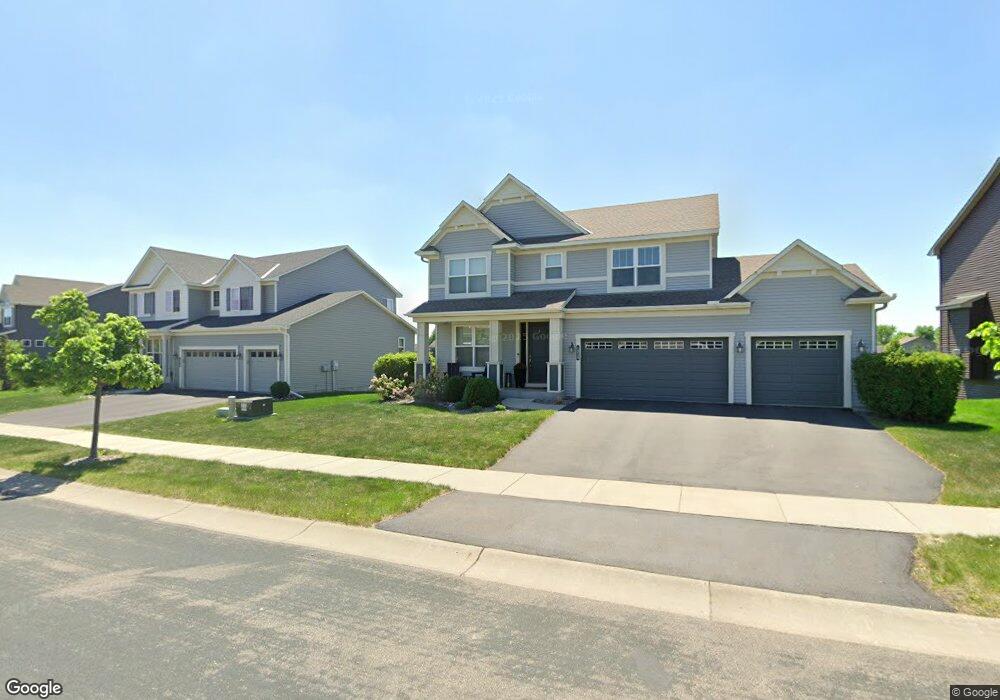1213 Crosswinds Way Waconia, MN 55387
Estimated Value: $555,000 - $589,000
5
Beds
4
Baths
2,896
Sq Ft
$196/Sq Ft
Est. Value
About This Home
This home is located at 1213 Crosswinds Way, Waconia, MN 55387 and is currently estimated at $567,755, approximately $196 per square foot. 1213 Crosswinds Way is a home located in Carver County with nearby schools including Lincoln Community School, Southview Elementary School, and Waconia Middle School.
Ownership History
Date
Name
Owned For
Owner Type
Purchase Details
Closed on
Jun 30, 2015
Sold by
Mattamy Minneapolis Llc
Bought by
Baune Aleela M and Baune Keith J
Current Estimated Value
Home Financials for this Owner
Home Financials are based on the most recent Mortgage that was taken out on this home.
Original Mortgage
$293,250
Outstanding Balance
$230,167
Interest Rate
4.05%
Mortgage Type
New Conventional
Estimated Equity
$337,588
Create a Home Valuation Report for This Property
The Home Valuation Report is an in-depth analysis detailing your home's value as well as a comparison with similar homes in the area
Home Values in the Area
Average Home Value in this Area
Purchase History
| Date | Buyer | Sale Price | Title Company |
|---|---|---|---|
| Baune Aleela M | $345,000 | Title Recording Services Inc |
Source: Public Records
Mortgage History
| Date | Status | Borrower | Loan Amount |
|---|---|---|---|
| Open | Baune Aleela M | $293,250 |
Source: Public Records
Tax History Compared to Growth
Tax History
| Year | Tax Paid | Tax Assessment Tax Assessment Total Assessment is a certain percentage of the fair market value that is determined by local assessors to be the total taxable value of land and additions on the property. | Land | Improvement |
|---|---|---|---|---|
| 2025 | $6,722 | $541,100 | $115,000 | $426,100 |
| 2024 | $6,338 | $526,900 | $110,000 | $416,900 |
| 2023 | $6,308 | $516,800 | $110,000 | $406,800 |
| 2022 | $6,130 | $525,700 | $109,000 | $416,700 |
| 2021 | $6,184 | $435,800 | $90,800 | $345,000 |
| 2020 | $5,848 | $425,800 | $90,800 | $335,000 |
| 2019 | $5,504 | $374,900 | $86,500 | $288,400 |
| 2018 | $4,924 | $374,900 | $86,500 | $288,400 |
| 2017 | $4,254 | $355,400 | $72,900 | $282,500 |
| 2016 | $608 | $39,800 | $0 | $0 |
| 2015 | $260 | $15,000 | $0 | $0 |
Source: Public Records
Map
Nearby Homes
- 1244 Crosswinds Way
- 1360 Shadywood Ln
- 524 Roanoke Ct
- 22 E 13th St
- 2040 Fountain Ln
- 186 Huntington Dr
- 184 Huntington Dr
- 182 Huntington Dr
- 1965 Fountain Ln
- 191 Huntington Dr
- 215 Huntington Dr
- 221 Huntington Dr
- 558 Waterford Place
- 565 Waterford Place
- 561 Waterford Place
- 700 10th St E
- 553 Waterford Place
- 657 Sierra Pkwy
- 1956 Campfire Dr E
- 1958 Campfire Dr E
- 1211 Crosswinds Way
- 1215 Crosswinds Way
- 1209 Crosswinds Way
- 1212 Crosswinds Way
- 1207 Crosswinds Way
- 1219 Crosswinds Way
- 1210 Crosswinds Way
- 1214 Crosswinds Way
- 1208 Crosswinds Way
- 1221 Crosswinds Way
- 1206 Crosswinds Way
- 1205 Crosswinds Way
- 1220 Crosswinds Way
- 1204 Crosswinds Way
- 1223 Crosswinds Way
- 1203 Crosswinds Way
- 1149 Fieldgate Rd
- 1224 Crosswinds Way
- 1137 Fieldgate Rd
- 1139 Fieldgate Rd
