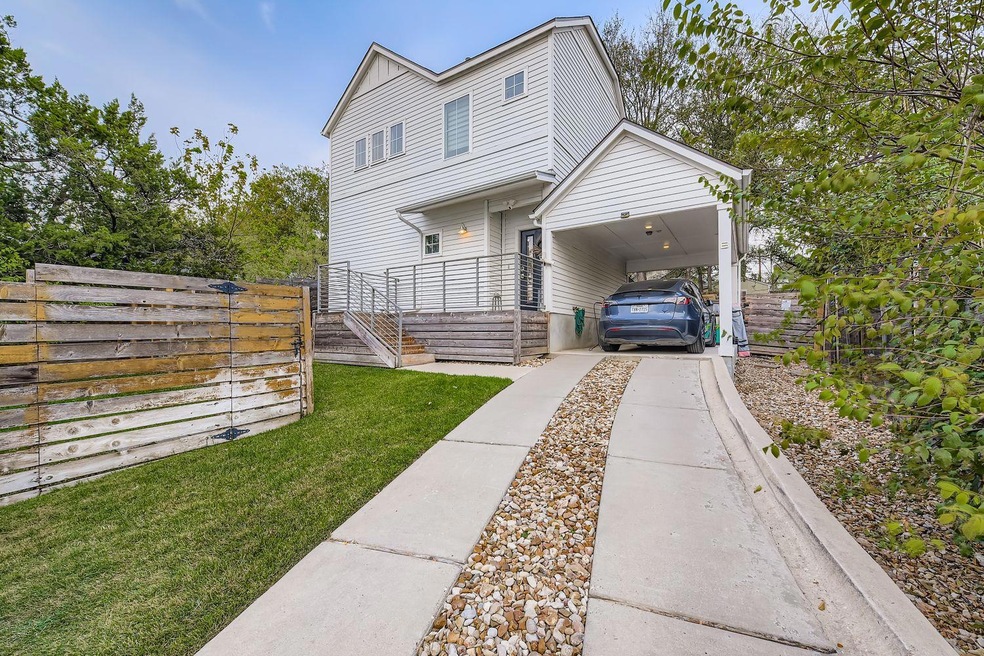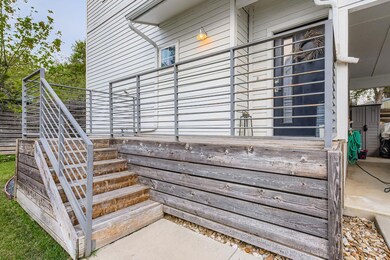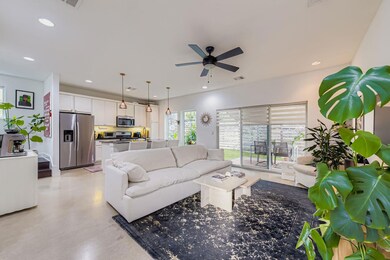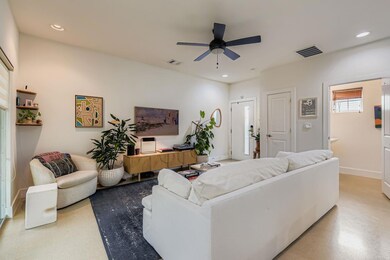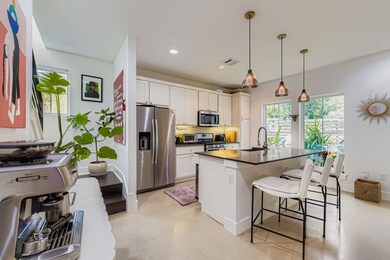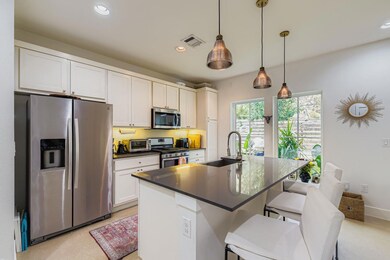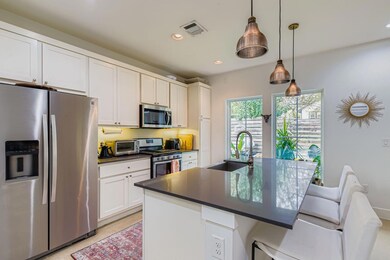1213 Eleanor St Unit B Austin, TX 78721
East MLK NeighborhoodHighlights
- Deck
- Quartz Countertops
- Stainless Steel Appliances
- Wood Flooring
- Private Yard
- Porch
About This Home
Modern and well-designed B-unit in the heart of East Austin’s 78721. This private, light-filled home features an open layout, high ceilings, and large windows throughout. The kitchen includes quartz counters, stainless steel appliances, and efficient storage. The primary bedroom connects to a sleek bathroom with modern finishes. In-unit washer/dryer included. Enjoy a private fenced yard, off-street parking. Convenient location close to Mueller, Springdale, Manor Rd restaurants, local coffee shops, and East Austin trails. Quick access to Airport Blvd, MLK, and Downtown. Available for $2,750/mo. Pets welcome. A well-kept, move-in-ready option in a great East Austin pocket.
Listing Agent
Compass RE Texas, LLC Brokerage Phone: (512) 575-3644 License #0671215 Listed on: 11/21/2025

Home Details
Home Type
- Single Family
Est. Annual Taxes
- $7,159
Year Built
- Built in 2016
Lot Details
- 2,797 Sq Ft Lot
- Southwest Facing Home
- Wood Fence
- Sprinkler System
- Private Yard
Home Design
- Slab Foundation
- Composition Roof
- HardiePlank Type
Interior Spaces
- 1,040 Sq Ft Home
- 2-Story Property
- Ceiling Fan
- Recessed Lighting
- Awning
- Window Treatments
- Washer and Dryer
Kitchen
- Breakfast Bar
- Oven
- Gas Cooktop
- Free-Standing Range
- Microwave
- Dishwasher
- Stainless Steel Appliances
- Quartz Countertops
- Disposal
Flooring
- Wood
- Concrete
Bedrooms and Bathrooms
- 2 Bedrooms
Home Security
- Prewired Security
- Fire and Smoke Detector
Parking
- 3 Parking Spaces
- Carport
Outdoor Features
- Deck
- Patio
- Porch
Schools
- Norman-Sims Elementary School
- Martin Middle School
- Lyndon B Johnson High School
Utilities
- Central Heating and Cooling System
- Underground Utilities
- ENERGY STAR Qualified Water Heater
- High Speed Internet
Listing and Financial Details
- Security Deposit $2,750
- Tenant pays for all utilities
- Negotiable Lease Term
- $85 Application Fee
- Assessor Parcel Number 02082111030000
Community Details
Overview
- Property has a Home Owners Association
- Built by MX3
- Eleanor Condominiums Subdivision
Pet Policy
- Pet Deposit $300
- Dogs and Cats Allowed
Map
Source: Unlock MLS (Austin Board of REALTORS®)
MLS Number: 1528109
APN: 892604
- 1204 Eleanor St
- 1300 Delano St
- 1215 Fort Branch Blvd Unit 2
- 1215 Fort Branch Blvd Unit 1
- 1140 Eleanor St
- 1132 Eleanor St
- 1134 Lott Ave
- 5610 Hudson St
- 5608 Hudson St
- 1180 Lott Ave
- 4803 Lott Ave
- 000 Lott Ave
- 1114 Eleanor St
- 5007 Lott Ave Unit 1
- 5408 Downs Dr
- 5323 Downs Dr
- 5224 Ledesma Rd
- 1106 Lott Ave
- 5203 Star Light Terrace Unit 2
- 1144 Mason Ave
- 1220 Delano St Unit B
- 1203 Eleanor St
- 5505 Harold Ct
- 5712 Jackie Robinson St
- 1156 Nickols Ave
- 5417 Samuel Huston Ave
- 1153 Webberville Rd Unit 1
- 5205 Samuel Huston Ave Unit B
- 5109 Rob Scott St
- 5201 Chico St
- 5706 Tura Ln Unit ID1254577P
- 1916 Bunche Rd
- 5609 Tura Ln Unit A
- 1148 Webberville Rd Unit 6
- 1716 Adina St
- 1912 Bunche Rd Unit B
- 1120 Estes Ave Unit B
- 4701 Wally Ave Unit B
- 4701 Wally Ave Unit A
- 1603 Berene Ave
