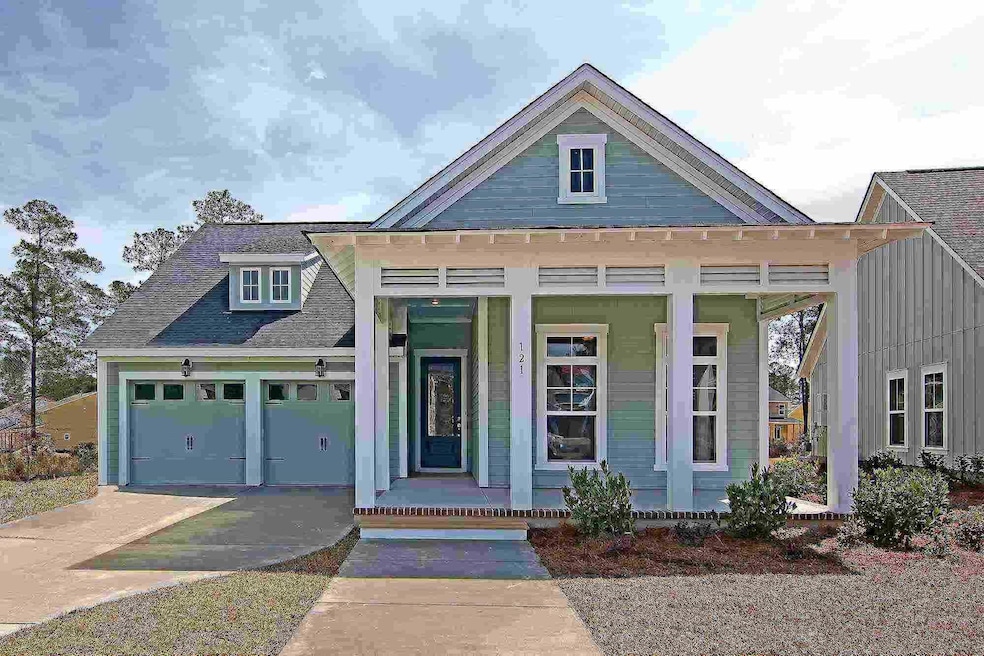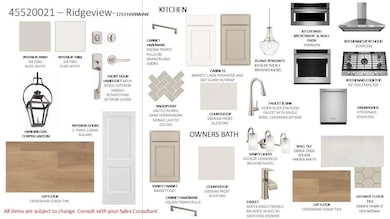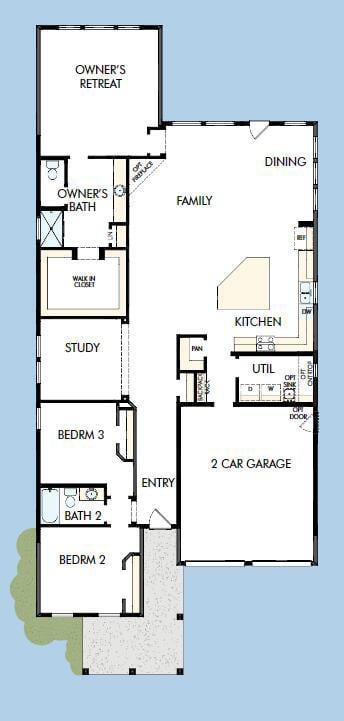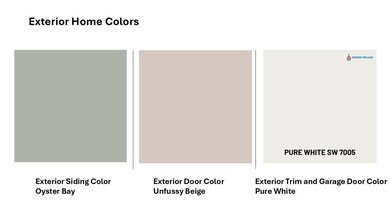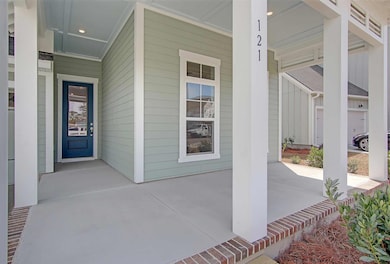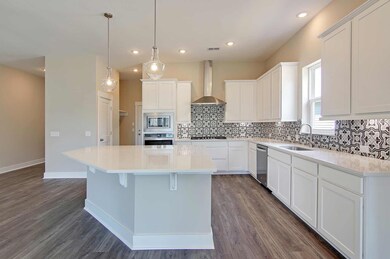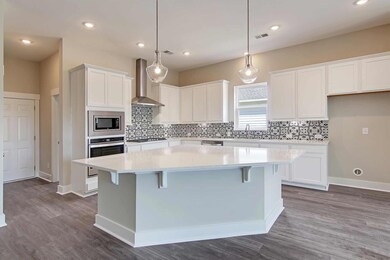1213 Harriman Ln Charleston, SC 29492
Wando NeighborhoodEstimated payment $5,241/month
Highlights
- Under Construction
- 1 Fireplace
- Thermal Windows
- Home Energy Rating Service (HERS) Rated Property
- High Ceiling
- Front Porch
About This Home
Single Story Ranch home in Point Hope. Be greeted by gas lanterns on your front porch. The living space of the home is open concept with ample space for everyday living and entertaining. The gourmet kitchen is the heart of the home. The center island is where you will gather from morning coffee to evening cocktails, meal prep to holiday buffets. The double stacked cabinets provide tons of storage space. The central area opens to an extended screen porch with an exterior fireplace. The Owner's Retreat is light and bright with windows overlooking the backyard. The large walk in shower is spa-like. The study in the home has French doors making it a perfect home office or private den. 2 secondary bedrooms share a full bath. Enjoy the upcoming community pool and courts and the shopsrestaurants, and boutiques within the community.
Home Details
Home Type
- Single Family
Year Built
- Built in 2025 | Under Construction
HOA Fees
- $63 Monthly HOA Fees
Parking
- 2 Car Attached Garage
Home Design
- Raised Foundation
- Architectural Shingle Roof
- Cement Siding
Interior Spaces
- 2,180 Sq Ft Home
- 1-Story Property
- Smooth Ceilings
- High Ceiling
- Ceiling Fan
- 1 Fireplace
- Thermal Windows
- Insulated Doors
- Entrance Foyer
- Family Room
- Utility Room with Study Area
- Luxury Vinyl Plank Tile Flooring
Kitchen
- Eat-In Kitchen
- Built-In Electric Oven
- Gas Cooktop
- Microwave
- Dishwasher
- ENERGY STAR Qualified Appliances
- Kitchen Island
- Disposal
Bedrooms and Bathrooms
- 3 Bedrooms
- Walk-In Closet
- 2 Full Bathrooms
Laundry
- Laundry Room
- Washer and Electric Dryer Hookup
Outdoor Features
- Screened Patio
- Front Porch
Schools
- Philip Simmons Elementary And Middle School
- Philip Simmons High School
Utilities
- Forced Air Heating and Cooling System
- Tankless Water Heater
Additional Features
- Home Energy Rating Service (HERS) Rated Property
- 7,405 Sq Ft Lot
Listing and Financial Details
- Home warranty included in the sale of the property
Community Details
Overview
- Built by David Weekley Homes
- Point Hope Subdivision
Recreation
- Park
- Trails
Map
Home Values in the Area
Average Home Value in this Area
Property History
| Date | Event | Price | List to Sale | Price per Sq Ft |
|---|---|---|---|---|
| 11/11/2025 11/11/25 | For Sale | $824,484 | -- | $378 / Sq Ft |
Source: CHS Regional MLS
MLS Number: 25030582
- 1270 Harriman Ln
- 561 Spiral Ramp Ct
- 529 Spiral Ramp Ct
- 104 Tidewater Way
- 2042 Wambaw Creek Rd
- 102 Tidewater Way
- 100 Tidewater Way
- 2010 Wambaw Creek Rd
- 116 Rowans Creek Dr
- 111 Tidewater Way
- 109 Tidewater Way
- 107 Tidewater Way
- 105 Tidewater Way
- 672 Barbados Dr
- 301 Morning Marsh Ln
- 224 Kelsey Blvd
- 151 Rowans Creek Dr
- 402 Topsail Ct
- 257 Kelsey Blvd
- 4042 Blind Flight St
- 212 Kelsey Blvd
- 12000 Sweet Place
- 174 Overlook Point Place
- 900 Corby Ln
- 650 Enterprise Blvd Unit Rosemary
- 650 Enterprise Blvd Unit Field Pea
- 650 Enterprise Blvd Unit Kale
- 650 Enterprise Blvd
- 645 Enterprise Blvd
- 500 Verdant Way
- 161 Grande Oaks Dr
- 775 Forrest Dr
- 611 Daggett St
- 1030 Jack Primus Rd
- 737 Oyster Isle Dr
- 405 Intertidal Dr
- 716 Oyster Isle Dr
- 515 Robert Daniel Dr
- 350 Henslow Dr
- 50 Central Island St
