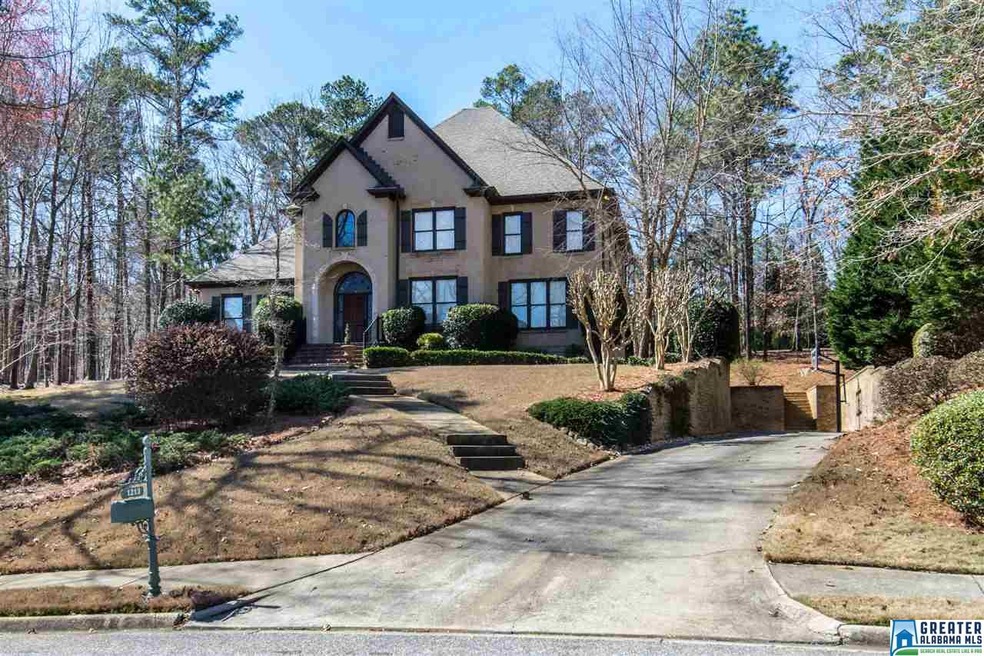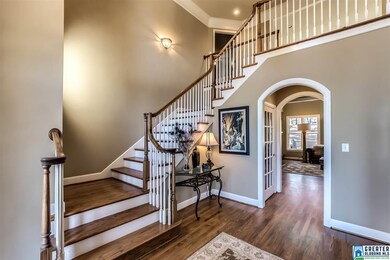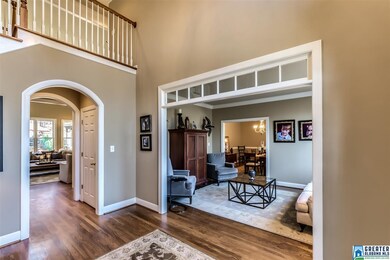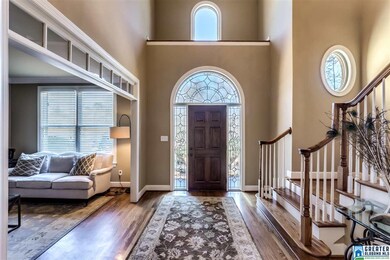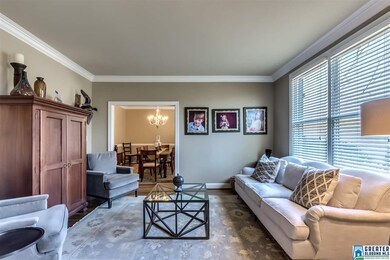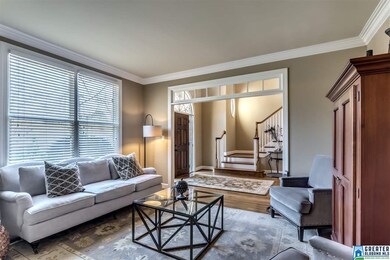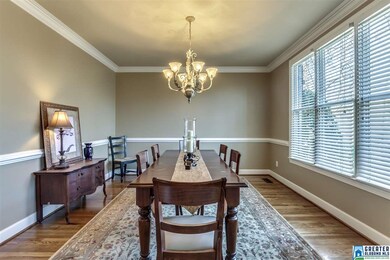
1213 Highland Lakes Trail Birmingham, AL 35242
North Shelby County NeighborhoodEstimated Value: $698,259 - $744,000
Highlights
- 0.68 Acre Lot
- Lake Property
- Cathedral Ceiling
- Mt. Laurel Elementary School Rated A
- Screened Deck
- Wood Flooring
About This Home
As of April 2019This 4 BR, four and a half bath Highland Lakes home has great curb appeal, and the inside is gorgeous! The beautiful two-story foyer includes an open stairwell, a wide-cased opening to the living room, arched openings to the great room and a front door with leaded glass side-lights and an arched leaded glass transom. With its two-story ceiling, wall of windows, a fireplace and custom built-ins, the great room is both elegant and comfortable. A wide arched opening leads to the breakfast room and kitchen which features granite countertops, a tile backsplash, stainless steel appliances and an island with bar seating. Off the kitchen, there is a relaxing screened porch and a deck on one side and a large formal dining room on the other. The spacious main-level master includes a tray ceiling, two walk-in closets and a lovely bath with dual vanities, a shower, and a separate tub. A powder room and a laundry room are also on the main level. Upstairs there are three bedrooms, two bathr
Co-Listed By
Jamey Eldridge
Ray & Poynor Properties License #000077584
Last Buyer's Agent
Chris Barnett
eXp Realty, LLC Central License #107479

Home Details
Home Type
- Single Family
Est. Annual Taxes
- $1,890
Year Built
- Built in 1998
Lot Details
- 0.68 Acre Lot
- Sprinkler System
HOA Fees
- $58 Monthly HOA Fees
Parking
- 2 Car Attached Garage
- Basement Garage
- Side Facing Garage
- Off-Street Parking
Home Design
- Four Sided Brick Exterior Elevation
Interior Spaces
- 1.5-Story Property
- Wet Bar
- Crown Molding
- Smooth Ceilings
- Cathedral Ceiling
- Ceiling Fan
- Recessed Lighting
- Wood Burning Fireplace
- Marble Fireplace
- Window Treatments
- Great Room
- Dining Room
- Den with Fireplace
- Play Room
- Screened Porch
- Pull Down Stairs to Attic
Kitchen
- Breakfast Bar
- Double Convection Oven
- Electric Oven
- Gas Cooktop
- Built-In Microwave
- Ice Maker
- Dishwasher
- Kitchen Island
- Stone Countertops
- Disposal
Flooring
- Wood
- Carpet
- Tile
Bedrooms and Bathrooms
- 4 Bedrooms
- Primary Bedroom on Main
- Walk-In Closet
- Split Vanities
- Garden Bath
- Separate Shower
Laundry
- Laundry Room
- Laundry on main level
- Washer and Electric Dryer Hookup
Finished Basement
- Basement Fills Entire Space Under The House
- Natural lighting in basement
Outdoor Features
- Lake Property
- Screened Deck
- Screened Patio
Utilities
- Central Heating and Cooling System
- Underground Utilities
- Gas Water Heater
Listing and Financial Details
- Assessor Parcel Number 092090003052000
Community Details
Overview
- Eddleman Association, Phone Number (205) 871-9755
Recreation
- Park
Ownership History
Purchase Details
Home Financials for this Owner
Home Financials are based on the most recent Mortgage that was taken out on this home.Purchase Details
Home Financials for this Owner
Home Financials are based on the most recent Mortgage that was taken out on this home.Purchase Details
Home Financials for this Owner
Home Financials are based on the most recent Mortgage that was taken out on this home.Purchase Details
Home Financials for this Owner
Home Financials are based on the most recent Mortgage that was taken out on this home.Purchase Details
Home Financials for this Owner
Home Financials are based on the most recent Mortgage that was taken out on this home.Similar Homes in Birmingham, AL
Home Values in the Area
Average Home Value in this Area
Purchase History
| Date | Buyer | Sale Price | Title Company |
|---|---|---|---|
| Bailey Elizabeth | $450,108 | None Available | |
| Kelley Bartley A | $370,000 | None Available | |
| Whatley Thomas | $390,000 | -- | |
| Payne Charles L | $349,900 | -- | |
| Ken Underwood Classic Homes Inc | $45,000 | -- |
Mortgage History
| Date | Status | Borrower | Loan Amount |
|---|---|---|---|
| Previous Owner | Kelley Bartley A | $341,250 | |
| Previous Owner | Kelley Bartley A | $296,000 | |
| Previous Owner | Kelley Bartley A | $36,600 | |
| Previous Owner | Whatley Thomas | $57,300 | |
| Previous Owner | Whatley Thomas | $300,000 | |
| Previous Owner | Payne Charles L | $162,000 | |
| Previous Owner | Payne Charles L | $337,400 | |
| Previous Owner | Ken Underwood Classic Homes Inc | $258,000 |
Property History
| Date | Event | Price | Change | Sq Ft Price |
|---|---|---|---|---|
| 04/24/2019 04/24/19 | Sold | $450,108 | -0.6% | $97 / Sq Ft |
| 03/08/2019 03/08/19 | For Sale | $452,900 | -- | $98 / Sq Ft |
Tax History Compared to Growth
Tax History
| Year | Tax Paid | Tax Assessment Tax Assessment Total Assessment is a certain percentage of the fair market value that is determined by local assessors to be the total taxable value of land and additions on the property. | Land | Improvement |
|---|---|---|---|---|
| 2024 | $2,661 | $60,480 | $0 | $0 |
| 2023 | $2,449 | $56,600 | $0 | $0 |
| 2022 | $2,107 | $48,820 | $0 | $0 |
| 2021 | $1,909 | $44,320 | $0 | $0 |
| 2020 | $1,825 | $42,400 | $0 | $0 |
| 2019 | $1,806 | $41,040 | $0 | $0 |
| 2017 | $1,890 | $42,960 | $0 | $0 |
| 2015 | $1,802 | $40,960 | $0 | $0 |
| 2014 | $1,833 | $41,660 | $0 | $0 |
Agents Affiliated with this Home
-
Garner Thompson

Seller's Agent in 2019
Garner Thompson
Ray & Poynor Properties
(205) 966-4568
18 Total Sales
-

Seller Co-Listing Agent in 2019
Jamey Eldridge
Ray & Poynor Properties
-

Buyer's Agent in 2019
Chris Barnett
eXp Realty, LLC Central
(205) 419-7077
Map
Source: Greater Alabama MLS
MLS Number: 842529
APN: 09-2-09-0-003-052-000
- 1119 Springhill Ln Unit Estate lot 5
- 2001 Springhill Ct Unit 3221
- 2000 Springhill Ct Unit 3202
- 1126 Springhill Ln Unit 3222
- 195 Highland Lakes Dr Unit 3
- 1272 Highland Lakes Trail
- 187 Highland Lakes Dr Unit 2
- 1013 Mountain Trace Unit 5
- 101 Salisbury Ln
- 543 Highland Park Cir
- 1548 Highland Lakes Trail Unit 12
- 1000 Highland Lakes Trail Unit 11
- 1004 Highland Lakes Dr Unit 7
- 1006 Highland Lakes Dr Unit 6
- 2037 Blue Heron Cir
- 1000 Highland Park Dr Unit 2035
- 1038 Highland Park Dr Unit 2026
- 157 Highland View Dr Unit 439
- 149 Highland View Dr Unit 440
- 354 Highland Park Dr
- 1213 Highland Lakes Trail
- 1219 Highland Lakes Trail
- 1207 Highland Lakes Trail
- 1009 Springhill Ln
- 1218 Highland Lakes Trail
- 1229 Highland Lakes Trail
- 1201 Highland Lakes Trail
- 1224 Highland Lakes Trail
- 1008 Springhill Ln
- 221 Highland Lakes Dr
- 1241 Highland Lakes Trail
- 2004 Springhill Ct
- 1230 Highland Lakes Trail
- 208 Highland Lakes Dr
- 1236 Highland Lakes Trail
- 203 Highland Lakes Dr
- 2008 Springhill Ct
- 227 Highland Lakes Dr
- 1143 Highland Lakes Cir
- 1247 Highland Lakes Trail
