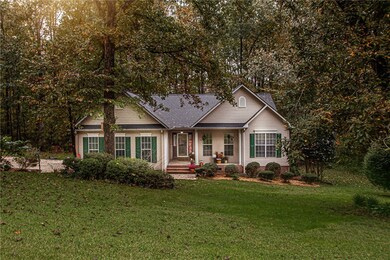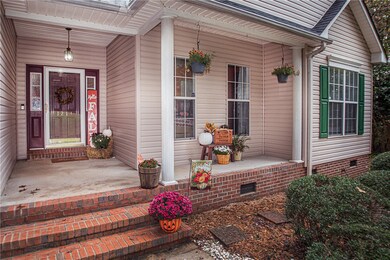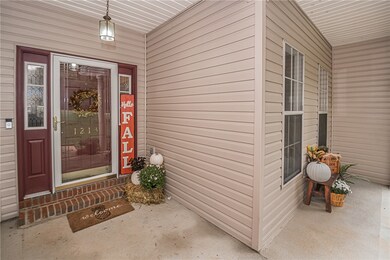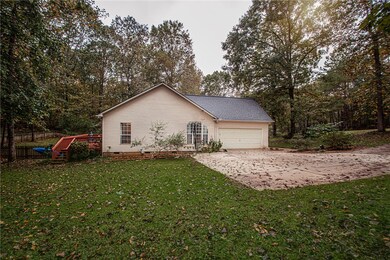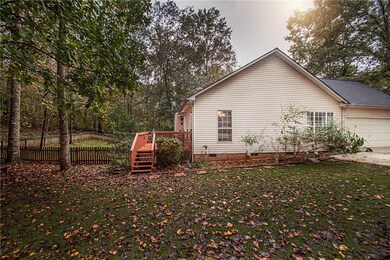
1213 Keone Cir Williamston, SC 29697
Williamston-Pelzer NeighborhoodEstimated Value: $347,864 - $406,000
Highlights
- 2.75 Acre Lot
- Mature Trees
- Vaulted Ceiling
- Cedar Grove Elementary School Rated A
- Deck
- Traditional Architecture
About This Home
As of November 2020Anderson School District One! Carolina Estates! No HOA! One Level! Large Lot! USDA Eligible! Brand New Roof! This home is complete with 3 bedrooms, 2 baths, an office/bonus room, a walk-in laundry room, a spacious and serene backyard that is partially fenced, and SO. MUCH. MORE! Enter at foyer into your very large living space. With a fireplace, you will be warm in the winter while you gaze into a beautiful private and partially fenced backyard. Large windows frame the fireplace and in fact, the home features those large windows in a few rooms to enjoy the nature around the home. The kitchen is right off the main living area, complete with new luxury vinyl plank flooring as well as in the breakfast area that overlooks the side yard. Sip your morning coffee with a beautiful view through one of those large windows on the side of the home. Venture back through the living area to the the hall bath right off the foyer, which is convenient to all of the bedrooms and house guests. The hall bath has new luxury vinyl plank as well and also a new vanity. Step into the spacious master bedroom which has trayed ceilings, a huge walk-in closet, a private office/bonus space/nursey, and a private bathroom. Master bath has a jetted tub, a new shower, double sinks and a separate toilet room. Two additional spacious bedrooms are off the hallway with linen and both face the front of the home. This lot is large enough that the home sits off the road but also leaves plenty of room to venture through the woods with the kiddos, pets or to even plan an outdoor party for friends and family. With 2.75 acres, the yard is super spacious! There are mature trees in the back yard, landscaped and newly mulched beds around the home, and even some fruit trees, including apple trees and plum. Tons of foliage on the property including a buckeye tree, a “burning bush” and tons of hardwoods in the rear of the home beyond the fence. Playground equipment will remain for growing families to enjoy as well. Schedule your showing of this magnificent home and call 1213 Keone Circle home! Under contract on 10/18/2020 but we are excepting back ups so continue to show!
Home Details
Home Type
- Single Family
Est. Annual Taxes
- $1,173
Year Built
- Built in 1994
Lot Details
- 2.75 Acre Lot
- Fenced Yard
- Mature Trees
- Wooded Lot
Parking
- 2 Car Attached Garage
- Garage Door Opener
- Driveway
Home Design
- Traditional Architecture
- Brick Exterior Construction
- Vinyl Siding
Interior Spaces
- 1,822 Sq Ft Home
- 1-Story Property
- Tray Ceiling
- Smooth Ceilings
- Vaulted Ceiling
- Ceiling Fan
- Gas Log Fireplace
- Vinyl Clad Windows
- Tilt-In Windows
- Dining Room
- Crawl Space
- Pull Down Stairs to Attic
- Storm Doors
- Laundry Room
Kitchen
- Breakfast Room
- Dishwasher
- Laminate Countertops
Flooring
- Carpet
- Ceramic Tile
- Vinyl
Bedrooms and Bathrooms
- 3 Bedrooms
- Primary bedroom located on second floor
- Walk-In Closet
- Bathroom on Main Level
- 2 Full Bathrooms
- Dual Sinks
- Hydromassage or Jetted Bathtub
- Separate Shower
Outdoor Features
- Deck
- Front Porch
Schools
- Cedar Grove Elm Elementary School
- Palmetto Middle School
- Palmetto High School
Utilities
- Cooling Available
- Forced Air Heating System
- Heating System Uses Natural Gas
- Underground Utilities
- Septic Tank
- Cable TV Available
Additional Features
- Low Threshold Shower
- Outside City Limits
Community Details
- No Home Owners Association
- Carolina Estate Subdivision
Listing and Financial Details
- Tax Lot 7
- Assessor Parcel Number 170-01-02-004
Ownership History
Purchase Details
Home Financials for this Owner
Home Financials are based on the most recent Mortgage that was taken out on this home.Purchase Details
Purchase Details
Purchase Details
Purchase Details
Similar Homes in Williamston, SC
Home Values in the Area
Average Home Value in this Area
Purchase History
| Date | Buyer | Sale Price | Title Company |
|---|---|---|---|
| Petrush John F | $250,000 | None Available | |
| Young David A | $175,000 | -- | |
| Primacy Closing Corp | $174,541 | -- | |
| Keller Kevin M | $160,000 | -- | |
| Mcgaha John | $240,000 | -- |
Mortgage History
| Date | Status | Borrower | Loan Amount |
|---|---|---|---|
| Open | Petrush John F | $225,000 | |
| Closed | Petrush John F | $225,000 | |
| Previous Owner | Young David A | $152,000 |
Property History
| Date | Event | Price | Change | Sq Ft Price |
|---|---|---|---|---|
| 11/23/2020 11/23/20 | Sold | $250,000 | 0.0% | $137 / Sq Ft |
| 10/16/2020 10/16/20 | Pending | -- | -- | -- |
| 10/14/2020 10/14/20 | For Sale | $250,000 | -- | $137 / Sq Ft |
Tax History Compared to Growth
Tax History
| Year | Tax Paid | Tax Assessment Tax Assessment Total Assessment is a certain percentage of the fair market value that is determined by local assessors to be the total taxable value of land and additions on the property. | Land | Improvement |
|---|---|---|---|---|
| 2024 | $1,173 | $10,540 | $1,780 | $8,760 |
| 2023 | $1,173 | $9,940 | $1,780 | $8,160 |
| 2022 | $1,077 | $9,940 | $1,780 | $8,160 |
| 2021 | $5,049 | $14,980 | $2,480 | $12,500 |
| 2020 | $1,032 | $7,020 | $1,650 | $5,370 |
| 2019 | $1,032 | $7,020 | $1,650 | $5,370 |
| 2018 | $970 | $7,020 | $1,650 | $5,370 |
| 2017 | -- | $7,020 | $1,650 | $5,370 |
| 2016 | $923 | $6,970 | $1,500 | $5,470 |
| 2015 | $979 | $6,970 | $1,500 | $5,470 |
| 2014 | $968 | $6,970 | $1,500 | $5,470 |
Agents Affiliated with this Home
-
Shelley Croft

Seller's Agent in 2020
Shelley Croft
Western Upstate Kw
(864) 221-7494
8 in this area
67 Total Sales
-
Luanne Jones

Buyer's Agent in 2020
Luanne Jones
Coldwell Banker Caine - Anders
(864) 202-0991
4 in this area
81 Total Sales
Map
Source: Western Upstate Multiple Listing Service
MLS Number: 20233036
APN: 170-01-02-004
- 1002 Princeton Rd
- 00 Midway Rd
- 1001 Omega Farms Ln
- 1308 Breazeale Rd
- 128 Sheila Dr
- 130 Paulan Rd
- 000 Anderson Business Park
- 102 Benfields Ridge
- 400 N Oak Crest Dr
- 325 Valley Oak Dr
- 102 Turkey Trot Rd
- 98 Turkey Trot Rd
- 114 Traynum Place
- 745 Oak Hill Ln
- 200 Carrageen Dr
- 109 Highlands Dr
- 193 Pineland Meadows Rd
- 112 Winter Valley Ln
- 109 Big Woods Cir
- 117 Big Woods Cir
- 1213 Keone Cir
- 1201 Keone Cir
- 1221 Keone Cir
- 1441 Keone Cir
- 1204 Keone Cir
- 1216 Keone Cir
- 1433 Keone Cir
- 1125 Keone Cir
- 1447 Keone Cir
- 1115 Keone Cir
- 1229 Keone Cir
- 1224 Keone Cir
- 1146 Keone Cir
- 1425 Keone Cir
- Lot 11 Keone Cir
- LT 14 Keone Cir
- 1232 Keone Cir
- 1432 Keone Cir
- 1116 Keone Cir
- 1136 Keone Cir

