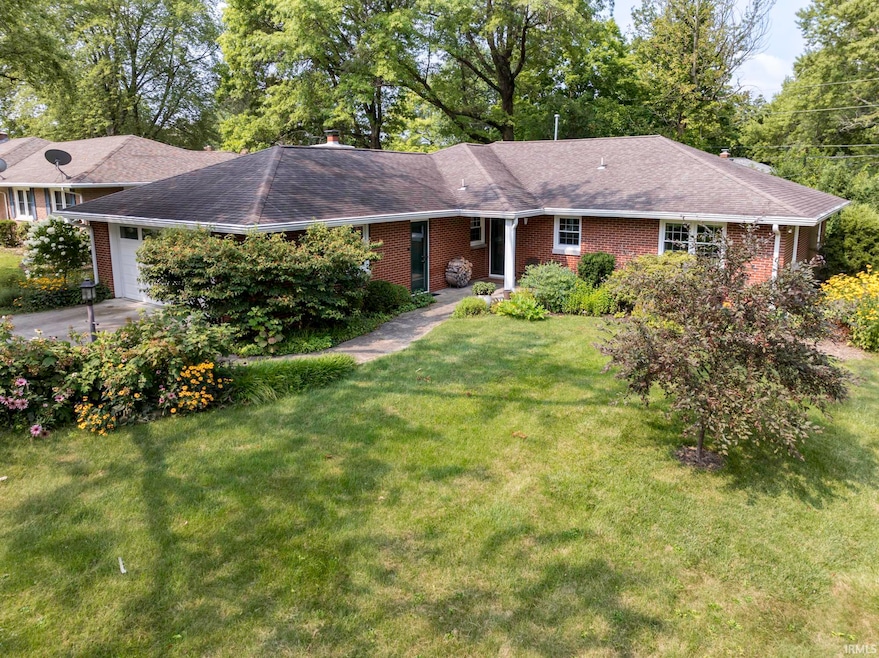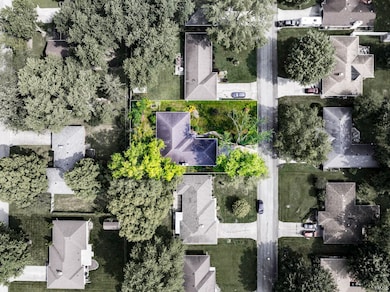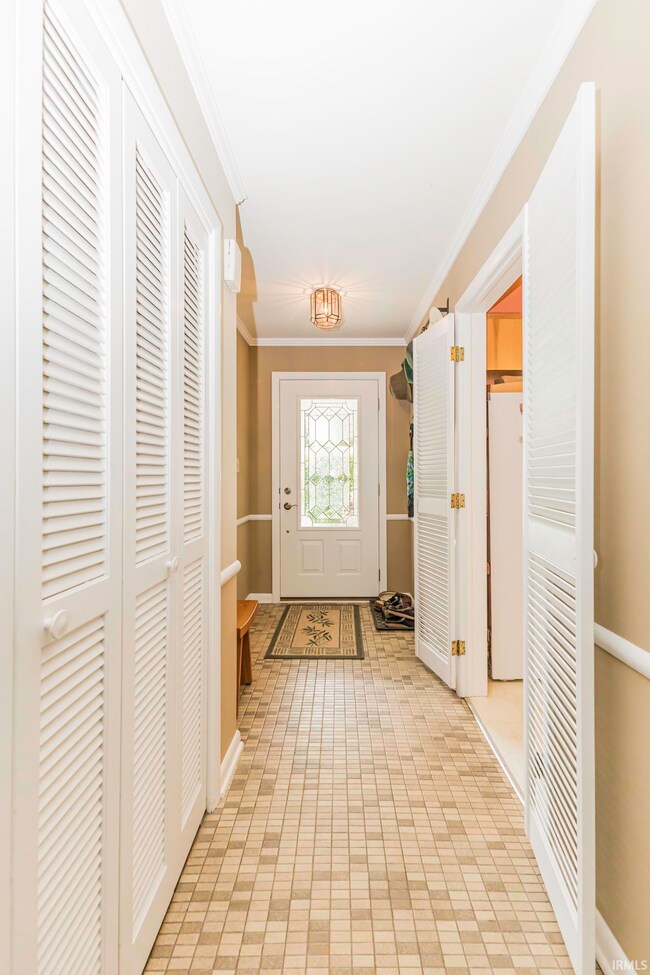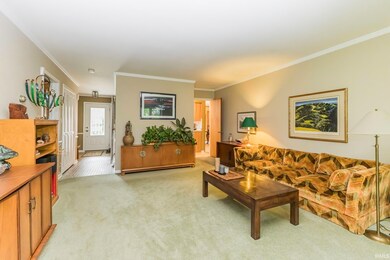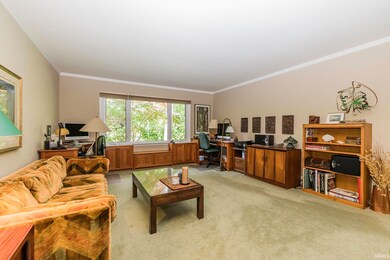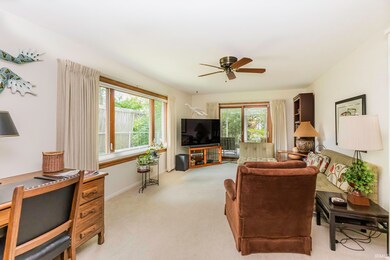
1213 N Ridge Rd Muncie, IN 47304
Westbrier NeighborhoodHighlights
- Ranch Style House
- Screened Porch
- En-Suite Primary Bedroom
- Wood Flooring
- 2 Car Attached Garage
- Central Air
About This Home
As of October 2024Beautifully maintained Midcentury ranch in Westbrier neighborhood! Stately brick exterior, lots of mature trees, and large attached garage. Abundant gathering space in the dining room with woodburning fireplace, family room, and living room--all with lots of natural light. Dining room features deep double closets ideal for accomodating linens, seasonal items, and favorite games. Living room provides access to the inviting screened in porch, confluent to shady paver patio. Primary bedroom has large en suite bath with step in shower, several pristine original features, plus long vanity with generous counter space. Full hall bath has tub/shower combination and original slab front cabinetry in lovely condition. The Kitchen is conveniently located between dining room, family room, and tiled foyer. This home can be found .8 miles from campus, and 1.2 miles from the hospital.
Last Agent to Sell the Property
RE/MAX Real Estate Groups Brokerage Phone: 765-749-5948 Listed on: 09/16/2024

Home Details
Home Type
- Single Family
Est. Annual Taxes
- $1,956
Year Built
- Built in 1961
Lot Details
- 10,019 Sq Ft Lot
- Lot Dimensions are 80x126
- Level Lot
- Property is zoned R-1 Residence Zone
Parking
- 2 Car Attached Garage
- Driveway
- Off-Street Parking
Home Design
- Ranch Style House
- Brick Exterior Construction
- Asphalt Roof
Interior Spaces
- 1,870 Sq Ft Home
- Living Room with Fireplace
- Dining Room with Fireplace
- Screened Porch
Flooring
- Wood
- Brick
- Carpet
- Tile
Bedrooms and Bathrooms
- 3 Bedrooms
- En-Suite Primary Bedroom
- 2 Full Bathrooms
Basement
- Block Basement Construction
- Crawl Space
Location
- Suburban Location
Schools
- Westview Elementary School
- Northside Middle School
- Central High School
Utilities
- Central Air
- Heating System Uses Gas
Community Details
- Westbriar Subdivision
Listing and Financial Details
- Assessor Parcel Number 18-11-07-228-013.000-003
- Seller Concessions Not Offered
Similar Homes in Muncie, IN
Home Values in the Area
Average Home Value in this Area
Property History
| Date | Event | Price | Change | Sq Ft Price |
|---|---|---|---|---|
| 10/29/2024 10/29/24 | Sold | $230,000 | 0.0% | $123 / Sq Ft |
| 09/26/2024 09/26/24 | Pending | -- | -- | -- |
| 09/16/2024 09/16/24 | For Sale | $230,000 | -- | $123 / Sq Ft |
Tax History Compared to Growth
Tax History
| Year | Tax Paid | Tax Assessment Tax Assessment Total Assessment is a certain percentage of the fair market value that is determined by local assessors to be the total taxable value of land and additions on the property. | Land | Improvement |
|---|---|---|---|---|
| 2024 | $2,141 | $202,300 | $22,100 | $180,200 |
| 2023 | $1,956 | $183,800 | $18,400 | $165,400 |
| 2022 | $1,696 | $157,800 | $18,400 | $139,400 |
| 2021 | $1,511 | $139,300 | $17,200 | $122,100 |
| 2020 | $1,374 | $125,600 | $15,600 | $110,000 |
| 2019 | $1,392 | $127,400 | $17,400 | $110,000 |
| 2018 | $1,450 | $133,200 | $17,400 | $115,800 |
| 2017 | $1,327 | $120,900 | $16,500 | $104,400 |
| 2016 | $1,270 | $115,200 | $15,700 | $99,500 |
| 2014 | $1,160 | $110,700 | $15,300 | $95,400 |
| 2013 | -- | $106,800 | $15,300 | $91,500 |
Agents Affiliated with this Home
-
Susan Volbrecht

Seller's Agent in 2024
Susan Volbrecht
RE/MAX
(765) 749-5948
12 in this area
333 Total Sales
-
Sheri Hiestand

Buyer's Agent in 2024
Sheri Hiestand
Berkshire Hathaway Indiana Realty
(765) 749-9875
1 in this area
64 Total Sales
Map
Source: Indiana Regional MLS
MLS Number: 202435724
APN: 18-11-07-228-013.000-003
- 3400 W Petty Rd
- 3305 W Petty Rd
- 828 N Clarkdale Dr
- 3106 W Brook Dr
- 3104 W Amherst Rd
- 3705 W Pettigrew Dr
- 4204 W Palomino Ct
- 1213 N Regency Pkwy
- 4204 W Blue Heron Ct
- 1408 N Regency Pkwy
- 509 N Mckenzie St
- 2910 W Devon Rd
- 1304 N Tillotson Ave
- 411 N Greenbriar Rd
- 4305 W Coyote Run Ct
- Lot 76 Timber Mill Way
- 4601 W Legacy Dr
- 308 N Forest Ave
- 2512 W Petty Rd
- 2005 N Duane Rd
