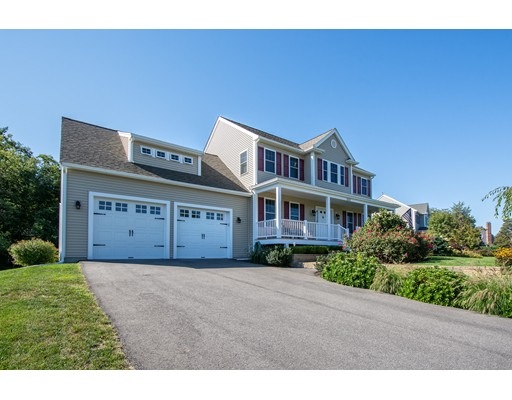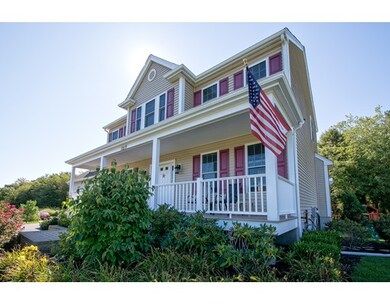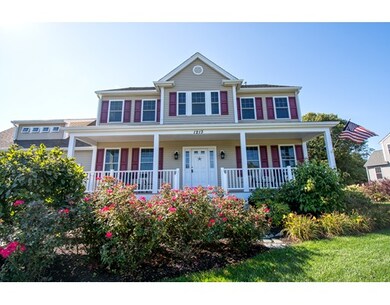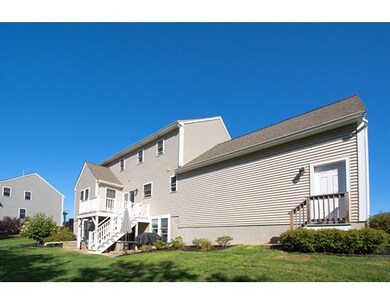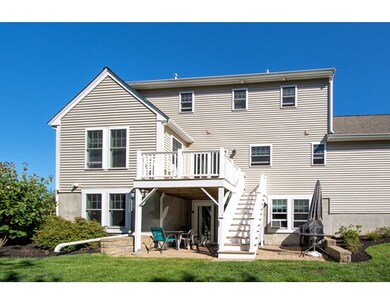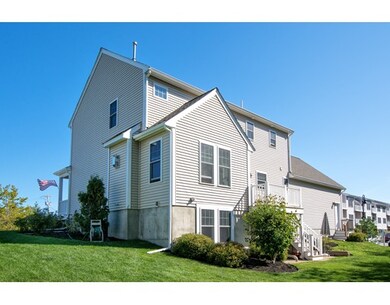
1213 Ocean St Marshfield, MA 02050
Ocean Bluff-Brant Rock NeighborhoodAbout This Home
As of March 2016Just reduced in price and what you have been waiting for: Better than new, pristine 5 Bedroom, 3.5 bath Colonial built by well-respected builder features front rocking porch overlooking lushly, landscaped 13,590 sq. ft. lot. In-law possibilities with walk out basement recently finished with bedroom, full bath, office and sitting area. Extra features include hardwood on the main level, stairway and landing to bedrooms, gas fireplace in Family Room, oak and granite kitchen with SS appliances with slider to private deck, patio and yard access, 2nd floor laundry room and bonus room over garage, low maintenance vinyl siding and deck/porch materials. Located in a quiet area off of Ocean Street, there is a short drive to beaches, commuter train or bus, new state of the art Marshfield High School and center of town. Absolutely, move-in ready! Come tour this property to appreciate all the amenities of living here. New privacy fence has been just installed and further enhances this lot.
Last Agent to Sell the Property
William Raveis R.E. & Home Services Listed on: 09/01/2015

Last Buyer's Agent
Maryann Croke
Conway - Hanover
Home Details
Home Type
Single Family
Est. Annual Taxes
$8,567
Year Built
2010
Lot Details
0
Listing Details
- Lot Description: Wooded, Paved Drive, Gentle Slope
- Other Agent: 2.00
- Special Features: None
- Property Sub Type: Detached
- Year Built: 2010
Interior Features
- Appliances: Disposal, Microwave, Dishwasher - ENERGY STAR, Range - ENERGY STAR
- Fireplaces: 1
- Has Basement: Yes
- Fireplaces: 1
- Primary Bathroom: Yes
- Number of Rooms: 12
- Amenities: Public Transportation, Shopping, Tennis Court, Walk/Jog Trails, Golf Course, Medical Facility, Laundromat, Conservation Area, Highway Access, House of Worship, Marina, Private School, Public School, T-Station
- Electric: 200 Amps
- Energy: Insulated Windows, Storm Windows, Insulated Doors, Storm Doors
- Flooring: Wood, Tile, Wall to Wall Carpet, Hardwood
- Insulation: Fiberglass
- Interior Amenities: Cable Available
- Basement: Full, Partially Finished, Walk Out, Interior Access, Concrete Floor
- Bedroom 2: Second Floor, 12X11
- Bedroom 3: Second Floor, 12X12
- Bedroom 4: Second Floor, 12X12
- Bedroom 5: Basement, 11X10
- Bathroom #1: Second Floor
- Bathroom #2: Second Floor
- Bathroom #3: Basement, 8X7
- Kitchen: First Floor, 17X12
- Laundry Room: Second Floor
- Living Room: First Floor, 12X11
- Master Bedroom: Second Floor, 17X12
- Master Bedroom Description: Bathroom - Full, Closet - Walk-in, Flooring - Wall to Wall Carpet
- Dining Room: First Floor, 12X11
- Family Room: First Floor, 18X13
Exterior Features
- Roof: Asphalt/Fiberglass Shingles
- Construction: Frame, Stone/Concrete
- Exterior: Clapboard, Vinyl
- Exterior Features: Porch, Deck, Deck - Vinyl, Patio, Gutters, Sprinkler System, Screens
- Foundation: Poured Concrete
Garage/Parking
- Garage Parking: Attached, Garage Door Opener
- Garage Spaces: 2
- Parking: Off-Street, Paved Driveway
- Parking Spaces: 6
Utilities
- Cooling: Central Air
- Heating: Central Heat, Forced Air, Electric Baseboard, Gas, Electric
- Cooling Zones: 2
- Heat Zones: 3
- Hot Water: Natural Gas
- Utility Connections: for Gas Range, for Electric Oven, for Gas Dryer
Condo/Co-op/Association
- HOA: No
Schools
- Elementary School: Daniel Webster
- Middle School: Furnace Brook
- High School: Marshfield
Lot Info
- Assessor Parcel Number: M:0K09 B:0003 L:0028
Ownership History
Purchase Details
Purchase Details
Home Financials for this Owner
Home Financials are based on the most recent Mortgage that was taken out on this home.Purchase Details
Similar Homes in Marshfield, MA
Home Values in the Area
Average Home Value in this Area
Purchase History
| Date | Type | Sale Price | Title Company |
|---|---|---|---|
| Quit Claim Deed | -- | None Available | |
| Quit Claim Deed | -- | None Available | |
| Quit Claim Deed | -- | None Available | |
| Quit Claim Deed | -- | None Available | |
| Deed | -- | -- | |
| Deed | -- | -- |
Mortgage History
| Date | Status | Loan Amount | Loan Type |
|---|---|---|---|
| Previous Owner | $448,000 | Stand Alone Refi Refinance Of Original Loan | |
| Previous Owner | $80,000 | Unknown | |
| Previous Owner | $388,000 | New Conventional | |
| Previous Owner | $308,000 | New Conventional | |
| Previous Owner | $10,000,000 | No Value Available |
Property History
| Date | Event | Price | Change | Sq Ft Price |
|---|---|---|---|---|
| 03/14/2016 03/14/16 | Sold | $485,000 | -2.6% | $174 / Sq Ft |
| 11/07/2015 11/07/15 | Pending | -- | -- | -- |
| 10/21/2015 10/21/15 | Price Changed | $497,900 | -0.4% | $179 / Sq Ft |
| 09/24/2015 09/24/15 | Price Changed | $499,900 | -3.8% | $180 / Sq Ft |
| 09/13/2015 09/13/15 | Price Changed | $519,900 | -3.7% | $187 / Sq Ft |
| 09/01/2015 09/01/15 | For Sale | $539,900 | +40.2% | $194 / Sq Ft |
| 03/21/2012 03/21/12 | Sold | $385,000 | -1.3% | $188 / Sq Ft |
| 01/30/2012 01/30/12 | Pending | -- | -- | -- |
| 01/19/2012 01/19/12 | For Sale | $389,900 | -- | $190 / Sq Ft |
Tax History Compared to Growth
Tax History
| Year | Tax Paid | Tax Assessment Tax Assessment Total Assessment is a certain percentage of the fair market value that is determined by local assessors to be the total taxable value of land and additions on the property. | Land | Improvement |
|---|---|---|---|---|
| 2025 | $8,567 | $865,400 | $298,200 | $567,200 |
| 2024 | $8,331 | $801,800 | $283,900 | $517,900 |
| 2023 | $7,749 | $711,500 | $253,500 | $458,000 |
| 2022 | $7,749 | $598,400 | $198,800 | $399,600 |
| 2021 | $7,418 | $562,400 | $198,800 | $363,600 |
| 2020 | $7,025 | $527,000 | $172,400 | $354,600 |
| 2019 | $6,810 | $509,000 | $172,400 | $336,600 |
| 2018 | $6,725 | $503,000 | $172,400 | $330,600 |
| 2017 | $6,640 | $484,000 | $172,400 | $311,600 |
| 2016 | $6,379 | $459,600 | $166,300 | $293,300 |
| 2015 | $6,027 | $453,500 | $166,300 | $287,200 |
| 2014 | $5,397 | $406,100 | $152,100 | $254,000 |
Agents Affiliated with this Home
-
Carolyn Keough

Seller's Agent in 2016
Carolyn Keough
William Raveis R.E. & Home Services
(781) 696-5299
1 in this area
13 Total Sales
-
M
Buyer's Agent in 2016
Maryann Croke
Conway - Hanover
-
John Keith

Seller's Agent in 2012
John Keith
Keith Brokerage, LLC
(617) 750-2709
36 Total Sales
Map
Source: MLS Property Information Network (MLS PIN)
MLS Number: 71897147
APN: MARS-000009K-000003-000028
