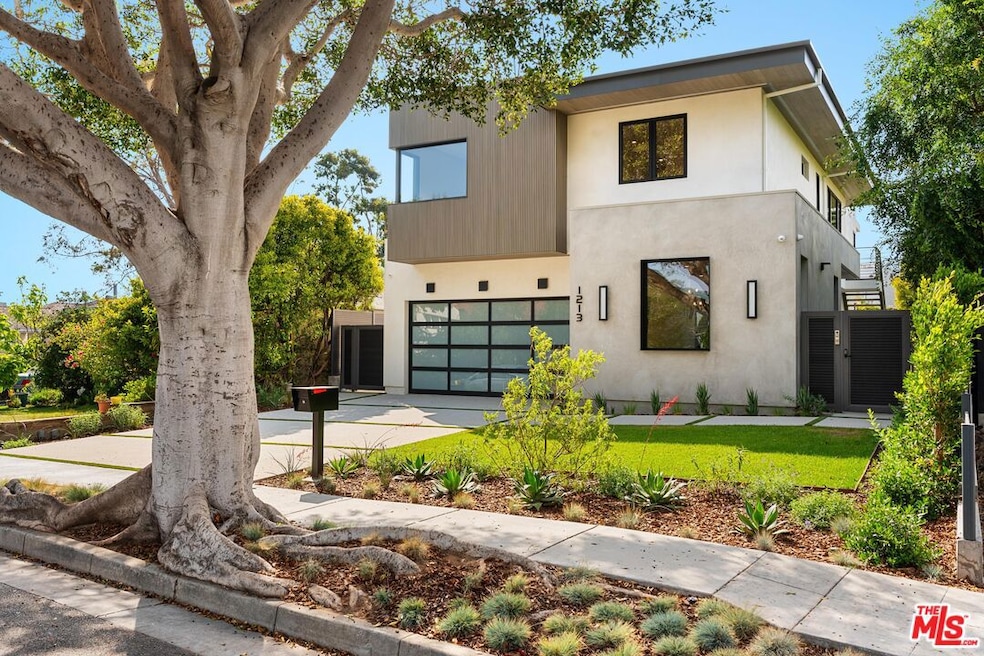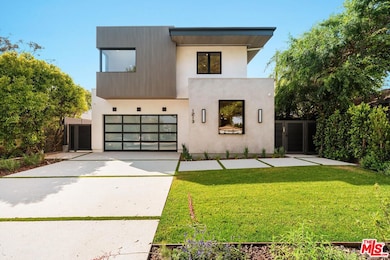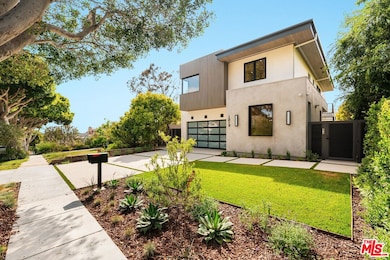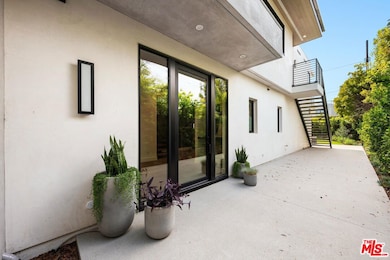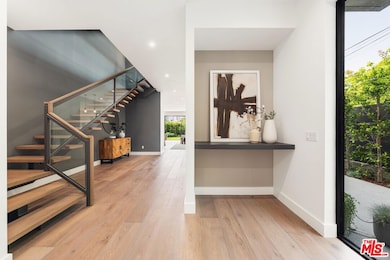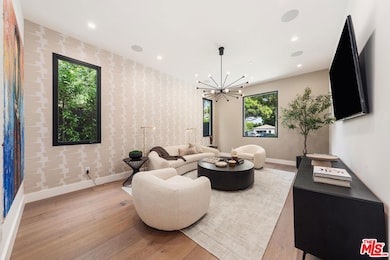
1213 Pine St Santa Monica, CA 90405
Sunset Park NeighborhoodEstimated payment $29,339/month
Highlights
- New Construction
- Wood Flooring
- High Ceiling
- Will Rogers Elementary Rated A
- Modern Architecture
- No HOA
About This Home
Tucked in the heart of Sunset Park, this newly built modern retreat features 5 spacious bedrooms, 5.5 baths, seamless indoor-outdoor flow, soaring ceilings, over 4,000 sq ft of inspired luxury, and an ocean-view rooftop deck that feels like your own private escape. The gourmet chef's kitchen with custom cabinetry, premium appliances and a massive island, seamlessly connects to expansive dining and living areas. Sliding glass doors create effortless flow to your spacious backyard, complete with built-in BBQ and serene privacy. Upstairs, each bedroom is its own tranquil retreat with en-suite baths, while the primary suite pampers you with a spa-like bathroom and private balcony. Up one more level, wind down on your rooftop deck with a built-in BBQ and ocean views stretching out before you. Minutes from top-rated schools, parks, trendy shops, and beaches, this rare home doesn't come around often in Sunset Park, but here it is.
Open House Schedule
-
Sunday, July 27, 20252:00 to 5:00 pm7/27/2025 2:00:00 PM +00:007/27/2025 5:00:00 PM +00:00Add to Calendar
Home Details
Home Type
- Single Family
Est. Annual Taxes
- $20,076
Year Built
- Built in 2025 | New Construction
Lot Details
- 6,875 Sq Ft Lot
- Lot Dimensions are 50x137
- Sprinkler System
- Property is zoned SMR1*
Parking
- 2 Open Parking Spaces
- 2 Car Garage
- Driveway
Home Design
- Modern Architecture
Interior Spaces
- 4,032 Sq Ft Home
- 2-Story Property
- High Ceiling
- Sliding Doors
- Living Room
- Wood Flooring
Kitchen
- Oven or Range
- Microwave
- Dishwasher
Bedrooms and Bathrooms
- 5 Bedrooms
Laundry
- Laundry Room
- Dryer
- Washer
Outdoor Features
- Balcony
- Outdoor Grill
Utilities
- Central Heating and Cooling System
Community Details
- No Home Owners Association
Listing and Financial Details
- Assessor Parcel Number 4284-022-009
Map
Home Values in the Area
Average Home Value in this Area
Tax History
| Year | Tax Paid | Tax Assessment Tax Assessment Total Assessment is a certain percentage of the fair market value that is determined by local assessors to be the total taxable value of land and additions on the property. | Land | Improvement |
|---|---|---|---|---|
| 2024 | $20,076 | $1,664,640 | $1,248,480 | $416,160 |
| 2023 | $19,754 | $1,632,000 | $1,224,000 | $408,000 |
| 2022 | $19,506 | $1,600,000 | $1,200,000 | $400,000 |
| 2021 | $6,031 | $450,897 | $274,077 | $176,820 |
| 2020 | $5,987 | $446,274 | $271,267 | $175,007 |
| 2019 | $5,920 | $437,525 | $265,949 | $171,576 |
| 2018 | $5,555 | $428,947 | $260,735 | $168,212 |
| 2016 | $5,331 | $412,292 | $250,611 | $161,681 |
| 2015 | $5,259 | $406,100 | $246,847 | $159,253 |
| 2014 | $5,200 | $398,146 | $242,012 | $156,134 |
Property History
| Date | Event | Price | Change | Sq Ft Price |
|---|---|---|---|---|
| 07/16/2025 07/16/25 | For Sale | $4,995,000 | -- | $1,239 / Sq Ft |
Purchase History
| Date | Type | Sale Price | Title Company |
|---|---|---|---|
| Grant Deed | $1,600,000 | First American Title Company |
Similar Homes in Santa Monica, CA
Source: The MLS
MLS Number: 25557025
APN: 4284-022-009
- 1119 Maple St
- 2402 11th St
- 1345 Maple St
- 1212 Ocean Park Blvd Unit 2
- 2702 11th St Unit 2
- 1333 Grant St
- 848 Pacific St Unit 2
- 2016 Euclid St Unit 15
- 1418 Oak St
- 828 Hill St
- 717 Copeland Ct Unit 4
- 709 Ocean Park Blvd
- 1125 Pico Blvd Unit 209
- 649 Ocean Park Blvd
- 1925 Euclid St
- 827 Bay St Unit 2
- 3007 Glenn Ave
- 631 Strand St Unit 4
- 2530 Beverley Ave
- 3020 Glenn Ave
- 2450 Euclid St Unit B
- 1103 Ocean Park Blvd Unit C
- 1128 Ocean Park Blvd
- 2615-2623 Euclid St
- 1022 Pacific St
- 1333 Oak St Unit F
- 2601 14th St
- 1509 Pearl St
- 1204 Bay St Unit C
- 1011 Hill St Unit B
- 1001 Hill St Unit 4
- 1034 Bay St Unit C
- 821 Pacific St Unit 4
- 1023 Ashland Ave
- 714 Ocean Park Blvd Unit C
- 714 Ocean Park Blvd
- 1015 Ashland Ave
- 1015 Ashland Ave Unit 1
- 738 Hill St Unit A
- 1938 Euclid St
