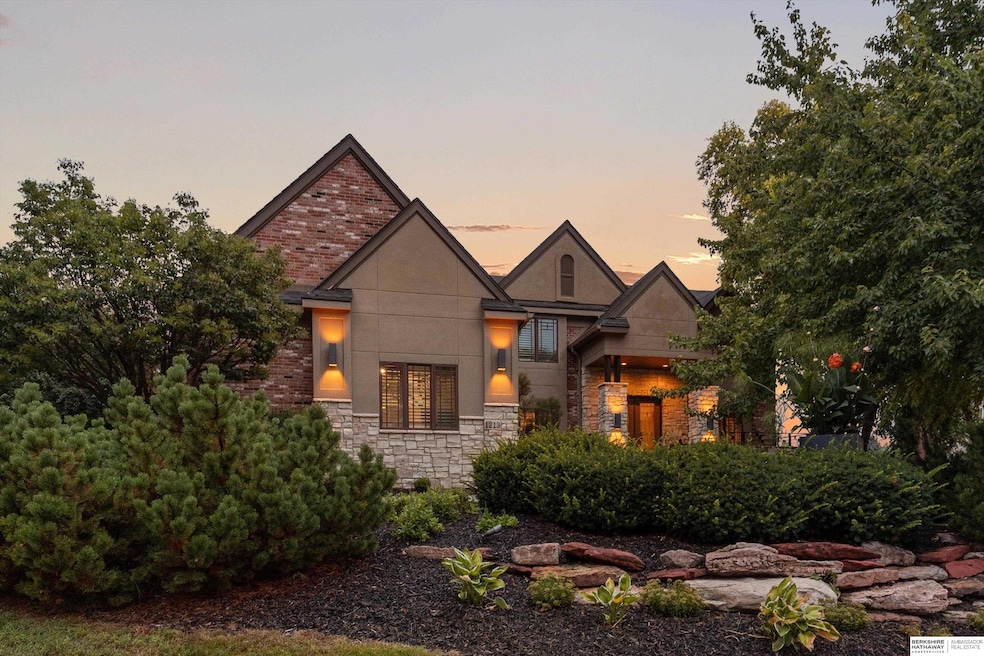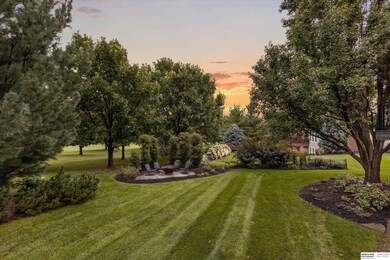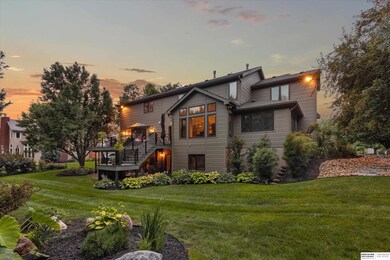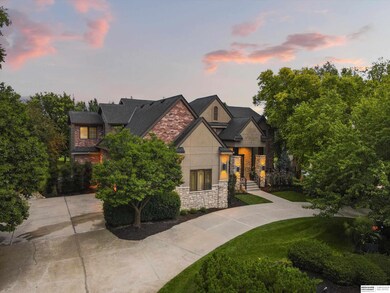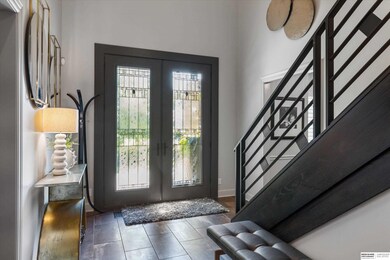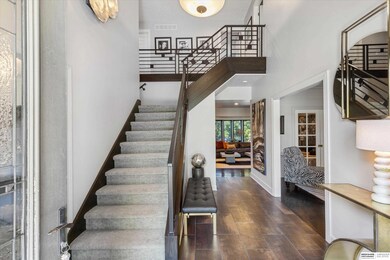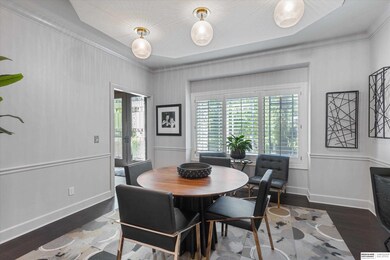
1213 S 184th Cir Omaha, NE 68130
The Ridges NeighborhoodHighlights
- Golf Course Community
- Second Kitchen
- Deck
- Spring Ridge Elementary School Rated A
- Fireplace in Primary Bedroom
- Contemporary Architecture
About This Home
As of January 2025Remodeled in just the right places, modern yet comfortable with so much personality & charm throughout. Totally move-in ready for you to enjoy. Dream kitchen featuring an oversized waterfall island, walk-in pantry, double ovens, gas cook top, eat-in dining + formal dining room space. Fabulous primary suite has newly remodeled bathroom, oversized closet & sitting room. All bedrooms w/ own bathroom access. Fantastic layout w/ wonderful living spaces accommodating modern day living - drop zone, laundry w/ ample storage, office, workout room, play room, hearth room, family room. Ideal walkout lot w/ spacious flat backyard, gorgeous mature landscaping & no rear neighbors. Incredible location nestled off the second hole of Shadow Ridge Golf Course. A dream come true.
Last Agent to Sell the Property
BHHS Ambassador Real Estate License #20150342 Listed on: 10/03/2024

Home Details
Home Type
- Single Family
Est. Annual Taxes
- $18,033
Year Built
- Built in 1998
Lot Details
- 0.41 Acre Lot
- Lot Dimensions are 131.74 x 145.37 x 111.34 x 153
- Sprinkler System
HOA Fees
- $63 Monthly HOA Fees
Parking
- 3 Car Attached Garage
Home Design
- Contemporary Architecture
- Brick Exterior Construction
- Block Foundation
- Composition Roof
- Stucco
- Stone
Interior Spaces
- 2-Story Property
- Wet Bar
- Ceiling height of 9 feet or more
- Window Treatments
- Bay Window
- Two Story Entrance Foyer
- Family Room with Fireplace
- 3 Fireplaces
- Formal Dining Room
- Recreation Room with Fireplace
- Home Gym
- Walk-Out Basement
- Intercom
Kitchen
- Second Kitchen
- Oven or Range
- Microwave
- Dishwasher
- Wine Refrigerator
- Disposal
- Fireplace in Kitchen
Flooring
- Wood
- Wall to Wall Carpet
- Ceramic Tile
Bedrooms and Bathrooms
- 4 Bedrooms
- Fireplace in Primary Bedroom
- Walk-In Closet
- Jack-and-Jill Bathroom
- Dual Sinks
- Shower Only
Outdoor Features
- Deck
- Covered patio or porch
- Exterior Lighting
Schools
- Spring Ridge Elementary School
- Elkhorn Ridge Middle School
- Elkhorn South High School
Utilities
- Forced Air Heating and Cooling System
- Heating System Uses Gas
Listing and Financial Details
- Assessor Parcel Number 2117432995
Community Details
Overview
- Association fees include pool access, common area maintenance
- The Ridges Subdivision
Recreation
- Golf Course Community
Ownership History
Purchase Details
Home Financials for this Owner
Home Financials are based on the most recent Mortgage that was taken out on this home.Purchase Details
Similar Homes in the area
Home Values in the Area
Average Home Value in this Area
Purchase History
| Date | Type | Sale Price | Title Company |
|---|---|---|---|
| Warranty Deed | $975,000 | Ambassador Title | |
| Warranty Deed | $620,000 | -- |
Mortgage History
| Date | Status | Loan Amount | Loan Type |
|---|---|---|---|
| Open | $800,000 | New Conventional | |
| Previous Owner | $216,400 | New Conventional | |
| Previous Owner | $375,800 | New Conventional | |
| Previous Owner | $415,885 | New Conventional | |
| Previous Owner | $412,000 | Unknown |
Property History
| Date | Event | Price | Change | Sq Ft Price |
|---|---|---|---|---|
| 01/31/2025 01/31/25 | Sold | $975,000 | -11.4% | $165 / Sq Ft |
| 12/10/2024 12/10/24 | Pending | -- | -- | -- |
| 10/03/2024 10/03/24 | For Sale | $1,100,000 | -- | $186 / Sq Ft |
Tax History Compared to Growth
Tax History
| Year | Tax Paid | Tax Assessment Tax Assessment Total Assessment is a certain percentage of the fair market value that is determined by local assessors to be the total taxable value of land and additions on the property. | Land | Improvement |
|---|---|---|---|---|
| 2023 | $18,033 | $857,700 | $160,500 | $697,200 |
| 2022 | $17,044 | $745,400 | $160,500 | $584,900 |
| 2021 | $17,155 | $745,400 | $160,500 | $584,900 |
| 2020 | $17,316 | $745,400 | $160,500 | $584,900 |
| 2019 | $17,261 | $745,400 | $160,500 | $584,900 |
| 2018 | $15,563 | $678,100 | $160,500 | $517,600 |
| 2017 | $15,348 | $678,100 | $160,500 | $517,600 |
| 2016 | $13,316 | $591,600 | $160,500 | $431,100 |
| 2015 | $12,350 | $552,900 | $150,000 | $402,900 |
| 2014 | $12,350 | $552,900 | $150,000 | $402,900 |
Agents Affiliated with this Home
-
Kara Bellino

Seller's Agent in 2025
Kara Bellino
BHHS Ambassador Real Estate
(402) 968-7756
1 in this area
96 Total Sales
Map
Source: Great Plains Regional MLS
MLS Number: 22425462
APN: 1743-2995-21
- 18419 Poppleton Cir
- 18421 Mason St
- 926 S 185th St
- 18612 Mason St
- 18603 Mayberry St
- 18702 Mason St
- 948 S 183rd St
- 1316 S 181st Plaza
- 919 S 188th Ct
- 18855 Mason Plaza
- 1322 S 180th Plaza
- 18024 Poppleton Plaza
- 802 S 182nd St
- 18057 Mayberry St
- 586 S 183rd Ave
- 18926 Pierce Plaza
- 18063 Jones St
- 1414 S 189th Ct
- 556 S 188th Ave
- 1507 S 179th Ave
