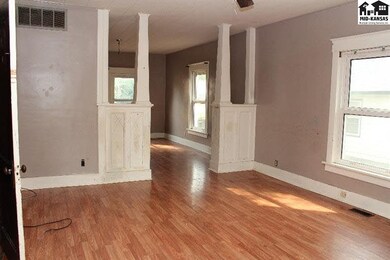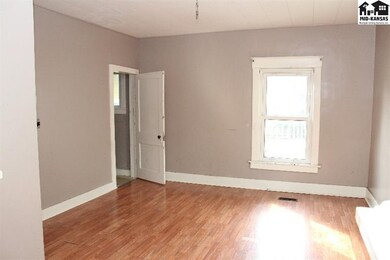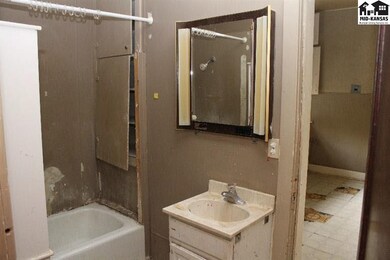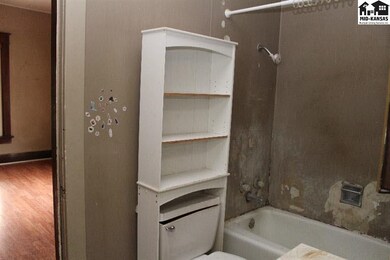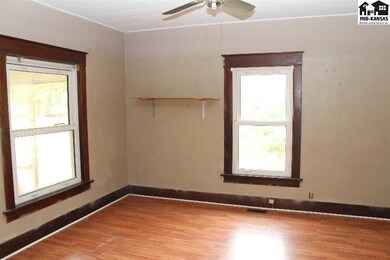
1213 S Ash St McPherson, KS 67460
Estimated Value: $130,000 - $135,001
Highlights
- Bonus Room
- Central Heating and Cooling System
- Combination Dining and Living Room
- Double Pane Windows
About This Home
As of June 2016Price Reduced! Property Is Sold AS-IS And Where Is With No Warranties Expressed Or Implied. This home has 4 Bedrooms, 1 Full Bath & 2 Half Baths, Vinyl Windows, a Full Basement and a Detached 1-car Garage. Lots of possibilities for the right person/family. Call Tod for more info @ 620-245-4237.
Last Agent to Sell the Property
Heritage 1st Realty, LLC License #BR00221509 Listed on: 09/20/2015

Home Details
Home Type
- Single Family
Est. Annual Taxes
- $1,578
Year Built
- Built in 1920
Lot Details
- 10,454
Parking
- 1 Car Detached Garage
Home Design
- Frame Construction
- Composition Roof
Interior Spaces
- 1,618 Sq Ft Home
- 1.5-Story Property
- Double Pane Windows
- Vinyl Clad Windows
- Combination Dining and Living Room
- Bonus Room
- Basement Fills Entire Space Under The House
Bedrooms and Bathrooms
Schools
- Roosevelt-Mcp Elementary School
- Mcpherson Middle School
- Mcpherson High School
Utilities
- Central Heating and Cooling System
Listing and Financial Details
- Assessor Parcel Number 0591383302015005000
Ownership History
Purchase Details
Similar Homes in McPherson, KS
Home Values in the Area
Average Home Value in this Area
Purchase History
| Date | Buyer | Sale Price | Title Company |
|---|---|---|---|
| Druse Michelle A | $82,500 | -- |
Property History
| Date | Event | Price | Change | Sq Ft Price |
|---|---|---|---|---|
| 06/10/2016 06/10/16 | Sold | -- | -- | -- |
| 04/11/2016 04/11/16 | Pending | -- | -- | -- |
| 09/20/2015 09/20/15 | For Sale | $68,000 | -- | $42 / Sq Ft |
Tax History Compared to Growth
Tax History
| Year | Tax Paid | Tax Assessment Tax Assessment Total Assessment is a certain percentage of the fair market value that is determined by local assessors to be the total taxable value of land and additions on the property. | Land | Improvement |
|---|---|---|---|---|
| 2024 | $12 | $8,797 | $5,185 | $3,612 |
| 2023 | $1,234 | $8,541 | $4,601 | $3,940 |
| 2022 | $1,076 | $7,973 | $2,272 | $5,701 |
| 2021 | $1,153 | $7,973 | $2,272 | $5,701 |
| 2020 | $1,169 | $7,816 | $2,272 | $5,544 |
| 2019 | $1,153 | $7,685 | $2,367 | $5,318 |
| 2018 | $1,096 | $7,460 | $1,863 | $5,597 |
| 2017 | $1,067 | $7,314 | $1,878 | $5,436 |
| 2016 | $1,631 | $11,460 | $1,900 | $9,560 |
| 2015 | -- | $11,236 | $1,440 | $9,796 |
| 2014 | -- | $10,992 | $1,563 | $9,429 |
Agents Affiliated with this Home
-
Tod Emerson

Seller's Agent in 2016
Tod Emerson
Heritage 1st Realty, LLC
(620) 245-4237
88 Total Sales
-
Kendra Kuchta

Buyer's Agent in 2016
Kendra Kuchta
Berkshire Hathaway PenFed Realty
(620) 755-3784
136 Total Sales
Map
Source: Mid-Kansas MLS
MLS Number: 9174
APN: 138-33-0-20-15-005.00-0
- 1114 S Ash St
- 219 E Avenue D
- 920 Sycamore Place
- 104 W Avenue C
- 1215 S Chestnut St
- 1008 S Walnut St
- 715 S Elm St
- 1145 S Central Ave
- 614 S Walnut St
- 452 S Tulip St
- 0000 S Clark St
- 420 S Ash St
- 431 S Fisher St
- 410 S Walnut St
- 415 E Skancke St
- 410 S Chestnut St
- 305 S Maple St
- 617 E Hancock St
- 700 E Hancock St
- 800 Turkey Creek Dr

