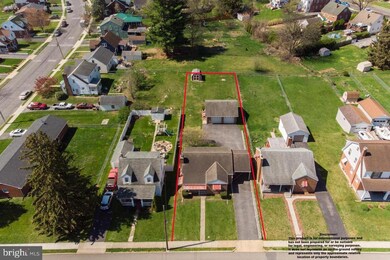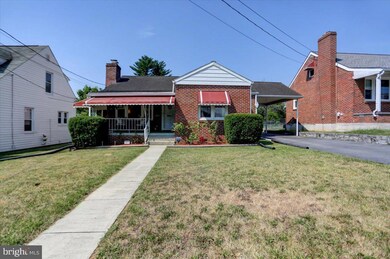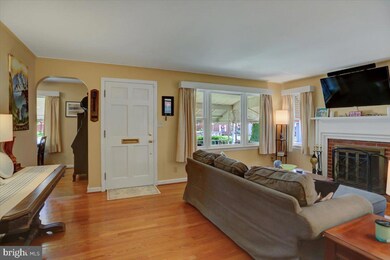
1213 Salem Ave Hagerstown, MD 21740
West End NeighborhoodHighlights
- Rambler Architecture
- Space For Rooms
- 2 Car Detached Garage
- Wood Flooring
- No HOA
- Porch
About This Home
As of August 2024Adorable brick rancher perfect for starting out or downsizing! This very well maintained rancher is convenient with easy access for commuters, shopping and schools. Featuring hardwood floors throughout, replacement windows, fireplace and gas utilities. Connecting full basement can be finished for more space and plenty of storage. Driveway leads to a drive through carport, large level yard, shed and an oversized two car detached garage with concrete floor, steel beam support and loft storage to meet all those car enthusiast needs! Don't let this charming rancher slip by!
Last Agent to Sell the Property
Coldwell Banker Realty License #AB068069 Listed on: 07/18/2024

Home Details
Home Type
- Single Family
Est. Annual Taxes
- $2,992
Year Built
- Built in 1950
Lot Details
- 10,000 Sq Ft Lot
- Level Lot
- Back Yard
- Property is in very good condition
- Property is zoned RMOD
Parking
- 2 Car Detached Garage
- 1 Attached Carport Space
- Garage Door Opener
Home Design
- Rambler Architecture
- Brick Exterior Construction
- Block Foundation
- Poured Concrete
- Asphalt Roof
- Active Radon Mitigation
Interior Spaces
- Property has 2 Levels
- Fireplace Mantel
- Double Pane Windows
- Replacement Windows
- Window Treatments
- Window Screens
- Living Room
- Dining Room
- Wood Flooring
- Storm Doors
Kitchen
- Gas Oven or Range
- Range Hood
- Microwave
- Dishwasher
Bedrooms and Bathrooms
- 2 Main Level Bedrooms
- 1 Full Bathroom
Laundry
- Dryer
- Washer
Unfinished Basement
- Basement Fills Entire Space Under The House
- Connecting Stairway
- Space For Rooms
- Laundry in Basement
Outdoor Features
- Shed
- Porch
Schools
- Salem Avenue Elementary School
- Western Heights Middle School
- South Hagerstown High School
Utilities
- Forced Air Heating and Cooling System
- Natural Gas Water Heater
- Cable TV Available
Community Details
- No Home Owners Association
- Hagerstown Subdivision
Listing and Financial Details
- Tax Lot 19
- Assessor Parcel Number 2225024958
Ownership History
Purchase Details
Home Financials for this Owner
Home Financials are based on the most recent Mortgage that was taken out on this home.Purchase Details
Home Financials for this Owner
Home Financials are based on the most recent Mortgage that was taken out on this home.Purchase Details
Home Financials for this Owner
Home Financials are based on the most recent Mortgage that was taken out on this home.Similar Homes in Hagerstown, MD
Home Values in the Area
Average Home Value in this Area
Purchase History
| Date | Type | Sale Price | Title Company |
|---|---|---|---|
| Deed | $250,000 | Olde Towne Title | |
| Deed | $220,000 | New Title Company Name | |
| Deed | $112,500 | First American Title Ins Co |
Mortgage History
| Date | Status | Loan Amount | Loan Type |
|---|---|---|---|
| Open | $250,000 | VA | |
| Previous Owner | $225,060 | New Conventional |
Property History
| Date | Event | Price | Change | Sq Ft Price |
|---|---|---|---|---|
| 08/30/2024 08/30/24 | Sold | $250,000 | -1.9% | $258 / Sq Ft |
| 07/18/2024 07/18/24 | For Sale | $254,900 | +15.9% | $263 / Sq Ft |
| 06/27/2022 06/27/22 | Sold | $220,000 | 0.0% | $227 / Sq Ft |
| 05/31/2022 05/31/22 | Pending | -- | -- | -- |
| 05/25/2022 05/25/22 | For Sale | $220,000 | 0.0% | $227 / Sq Ft |
| 04/22/2022 04/22/22 | Pending | -- | -- | -- |
| 04/18/2022 04/18/22 | For Sale | $220,000 | +95.6% | $227 / Sq Ft |
| 05/29/2012 05/29/12 | Sold | $112,500 | -6.2% | $116 / Sq Ft |
| 05/12/2012 05/12/12 | Pending | -- | -- | -- |
| 03/29/2012 03/29/12 | Price Changed | $119,900 | -7.7% | $124 / Sq Ft |
| 09/23/2011 09/23/11 | For Sale | $129,900 | -- | $134 / Sq Ft |
Tax History Compared to Growth
Tax History
| Year | Tax Paid | Tax Assessment Tax Assessment Total Assessment is a certain percentage of the fair market value that is determined by local assessors to be the total taxable value of land and additions on the property. | Land | Improvement |
|---|---|---|---|---|
| 2024 | $1,698 | $186,400 | $0 | $0 |
| 2023 | $1,428 | $156,100 | $0 | $0 |
| 2022 | $1,146 | $125,800 | $46,200 | $79,600 |
| 2021 | $2,490 | $124,567 | $0 | $0 |
| 2020 | $1,142 | $123,333 | $0 | $0 |
| 2019 | $1,142 | $122,100 | $46,200 | $75,900 |
| 2018 | $1,480 | $122,100 | $46,200 | $75,900 |
| 2017 | $1,187 | $122,100 | $0 | $0 |
| 2016 | -- | $126,900 | $0 | $0 |
| 2015 | -- | $126,900 | $0 | $0 |
| 2014 | $2,290 | $126,900 | $0 | $0 |
Agents Affiliated with this Home
-
Amy Kuhaneck

Seller's Agent in 2024
Amy Kuhaneck
Coldwell Banker Realty
(717) 300-0336
1 in this area
82 Total Sales
-
Kevin Martin
K
Buyer's Agent in 2024
Kevin Martin
Coldwell Banker Realty
1 in this area
6 Total Sales
-
Cindy Zang

Seller's Agent in 2022
Cindy Zang
Samson Properties
(240) 625-6535
3 in this area
99 Total Sales
-
Carl Barnes

Buyer's Agent in 2022
Carl Barnes
Real Living at Home
1 in this area
50 Total Sales
-
Shirley Bayer

Seller's Agent in 2012
Shirley Bayer
RE/MAX
(301) 573-0827
17 in this area
293 Total Sales
Map
Source: Bright MLS
MLS Number: MDWA2023118
APN: 25-024958
- 309 Avon Rd
- 1053 Georgia Ave
- 446 Stratford Ave
- 1355 Connecticut Ave
- 1362 Connecticut Ave
- 137 Devonshire Rd
- 349 Westside Ave
- 820 Salem Ave
- 370 Daycotah Ave
- 851 Florida Ave
- 413 Daycotah Ave
- 310 W Side Ave
- 339 A & B Woodpoint Ave
- 349 A&B Woodpoint Ave
- 243 Winter St
- 303 Woodpoint Ave
- 386 Yorkshire Dr
- 15 Berner Ave
- 1032 Kasinof Ave
- 13 Berner Ave






