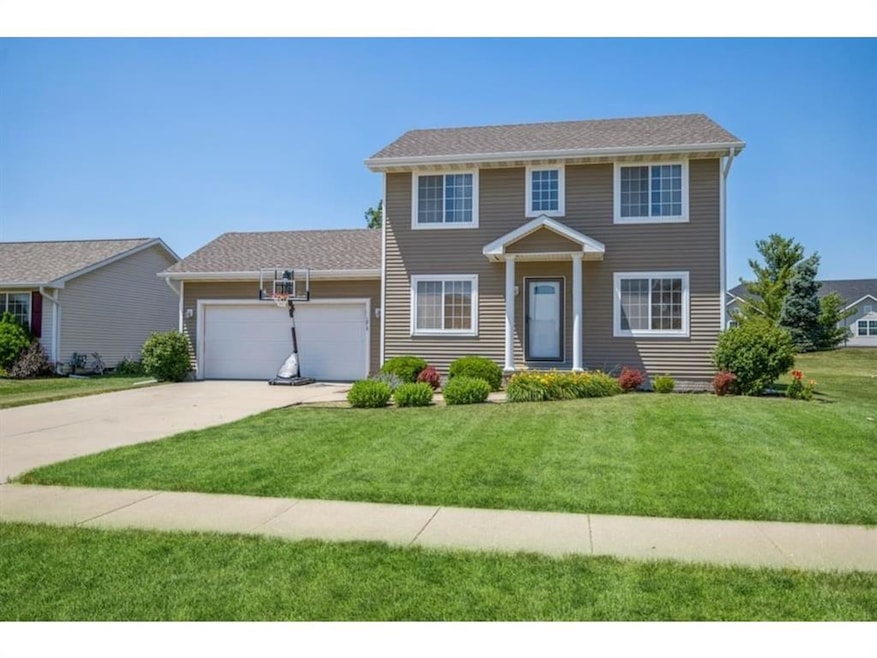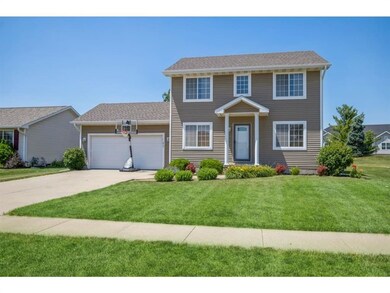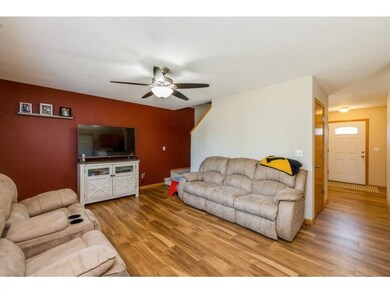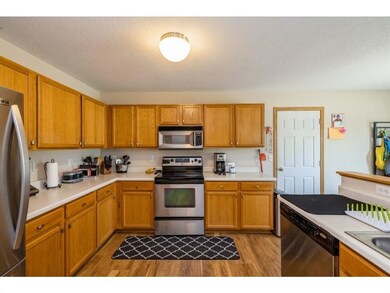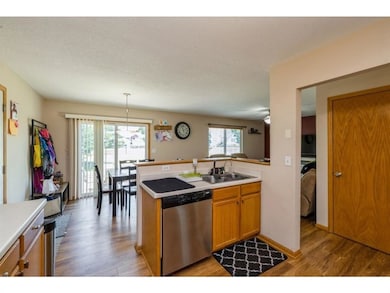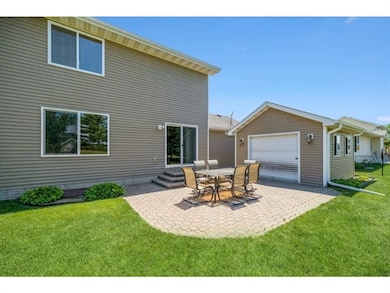
1213 SW 4th St Grimes, IA 50111
Estimated Value: $318,000 - $338,000
Highlights
- No HOA
- Home Gym
- Shades
- Dallas Center - Grimes High School Rated A-
- Den
- Eat-In Kitchen
About This Home
As of August 2022Only home in this price range. This home won't be on the market long. This amazing home offers many more features than the average $310K home. Grimes at an affordable price, in the DCG School District. There is a full size single car garage that is used as a utility outbuilding in the back yard, nestled next to the house off a beautiful in laid brick patio. It functions very well and is incredibly handy, and looks great. It's a very nice area for back yard BBQ's. Fenced yard, backs up to a privacy berm, where a quiet retirement community is located about 100 yards behind. There is plenty of greenspace, it's very peaceful and quiet, no neighbors behind you. The home itself has a new roof, new main level laminate flooring, a new storm door, new back screen door for slider, a finished basement, a 4th Non-conforming BR, basement bathroom. Main level also has an office. 4 baths total, upstairs laundry. Home is in excellent condition. Close to parks, schools, ball fields. Family friendly neighborhood, nice homes.
Last Agent to Sell the Property
Alex Meeker
LPT Realty, LLC Listed on: 06/21/2022

Home Details
Home Type
- Single Family
Est. Annual Taxes
- $5,516
Year Built
- Built in 2005
Lot Details
- 8,098 Sq Ft Lot
- Property is Fully Fenced
- Chain Link Fence
Home Design
- Asphalt Shingled Roof
- Vinyl Siding
Interior Spaces
- 1,458 Sq Ft Home
- 2-Story Property
- Shades
- Family Room Downstairs
- Dining Area
- Den
- Library
- Home Gym
- Fire and Smoke Detector
- Finished Basement
Kitchen
- Eat-In Kitchen
- Stove
- Cooktop
- Microwave
- Dishwasher
Flooring
- Carpet
- Laminate
Bedrooms and Bathrooms
- 3 Bedrooms
Laundry
- Laundry on upper level
- Dryer
- Washer
Parking
- 2 Car Attached Garage
- Driveway
Outdoor Features
- Patio
- Outdoor Storage
Utilities
- Forced Air Heating and Cooling System
- Cable TV Available
Community Details
- No Home Owners Association
Listing and Financial Details
- Assessor Parcel Number 31100305927806
Ownership History
Purchase Details
Home Financials for this Owner
Home Financials are based on the most recent Mortgage that was taken out on this home.Purchase Details
Home Financials for this Owner
Home Financials are based on the most recent Mortgage that was taken out on this home.Purchase Details
Home Financials for this Owner
Home Financials are based on the most recent Mortgage that was taken out on this home.Purchase Details
Home Financials for this Owner
Home Financials are based on the most recent Mortgage that was taken out on this home.Purchase Details
Home Financials for this Owner
Home Financials are based on the most recent Mortgage that was taken out on this home.Purchase Details
Home Financials for this Owner
Home Financials are based on the most recent Mortgage that was taken out on this home.Purchase Details
Home Financials for this Owner
Home Financials are based on the most recent Mortgage that was taken out on this home.Similar Homes in Grimes, IA
Home Values in the Area
Average Home Value in this Area
Purchase History
| Date | Buyer | Sale Price | Title Company |
|---|---|---|---|
| Beam Tanner | $305,000 | Abendroth Russell Barnett Law | |
| Quentin A Greenough Living Trust | -- | None Listed On Document | |
| Greenough Quentin | -- | None Available | |
| Peterson Jeremy | -- | -- | |
| Greenough Queentin A | -- | None Available | |
| Greenough Quentin A | $169,500 | None Available | |
| Boyd Mike R | $161,500 | Itc |
Mortgage History
| Date | Status | Borrower | Loan Amount |
|---|---|---|---|
| Open | Beam Tanner | $210,000 | |
| Closed | Beam Tanner | $210,000 | |
| Previous Owner | Greenough Quientin A | $165,538 | |
| Previous Owner | Greenough Quentin | $170,000 | |
| Previous Owner | Peterson Jeremy | $273,812 | |
| Previous Owner | Peterson Jeremy | -- | |
| Previous Owner | Greenough Queentin A | $135,200 | |
| Previous Owner | Greenough Quentin A | $16,990 | |
| Previous Owner | Greenough Quentin A | $135,920 | |
| Previous Owner | Boyd Mike R | $5,825 | |
| Previous Owner | Boyd Mike R | $129,297 |
Property History
| Date | Event | Price | Change | Sq Ft Price |
|---|---|---|---|---|
| 08/25/2022 08/25/22 | Sold | $305,000 | +1.7% | $209 / Sq Ft |
| 07/14/2022 07/14/22 | Pending | -- | -- | -- |
| 07/13/2022 07/13/22 | Price Changed | $299,900 | -2.9% | $206 / Sq Ft |
| 07/08/2022 07/08/22 | Price Changed | $309,000 | -0.3% | $212 / Sq Ft |
| 06/21/2022 06/21/22 | For Sale | $310,000 | -- | $213 / Sq Ft |
Tax History Compared to Growth
Tax History
| Year | Tax Paid | Tax Assessment Tax Assessment Total Assessment is a certain percentage of the fair market value that is determined by local assessors to be the total taxable value of land and additions on the property. | Land | Improvement |
|---|---|---|---|---|
| 2024 | $5,232 | $290,300 | $50,100 | $240,200 |
| 2023 | $5,062 | $290,300 | $50,100 | $240,200 |
| 2022 | $5,094 | $239,500 | $42,700 | $196,800 |
| 2021 | $4,870 | $239,500 | $42,700 | $196,800 |
| 2020 | $4,790 | $221,800 | $39,500 | $182,300 |
| 2019 | $4,464 | $221,800 | $39,500 | $182,300 |
| 2018 | $4,610 | $194,700 | $33,600 | $161,100 |
| 2017 | $4,234 | $194,700 | $33,600 | $161,100 |
| 2016 | $4,054 | $175,300 | $29,800 | $145,500 |
| 2015 | $4,054 | $175,300 | $29,800 | $145,500 |
| 2014 | $3,956 | $173,900 | $29,200 | $144,700 |
Agents Affiliated with this Home
-
A
Seller's Agent in 2022
Alex Meeker
LPT Realty, LLC
(515) 865-8806
2 in this area
6 Total Sales
-
Bruce Kalisek

Buyer's Agent in 2022
Bruce Kalisek
Keller Williams Realty GDM
(515) 778-0708
2 in this area
82 Total Sales
Map
Source: Des Moines Area Association of REALTORS®
MLS Number: 654693
APN: 311-00305927806
- 1209 NW 1st Ln
- 105 NW Prescott Ln
- 1203 NW 2nd St
- 1312 SW 7th St
- 1408 SW 7th St
- 100 NW Sunset Ln
- 1214 NW 3rd St
- 1210 NW 3rd St
- 101 NW Sunset Ln
- 300 NW Sunset Ln
- 3112 NW Brookside Dr
- 109 NW Maplewood Dr
- 500 NW Autumn Park Ct
- 1205 NW 5th St
- 781 SW Cattail Rd
- 440 NW Prairie Creek Dr
- 963 SW Cattail Rd
- 873 SW Cattail Rd
- 847 SW Cattail Rd
- 604 NW 8th St
