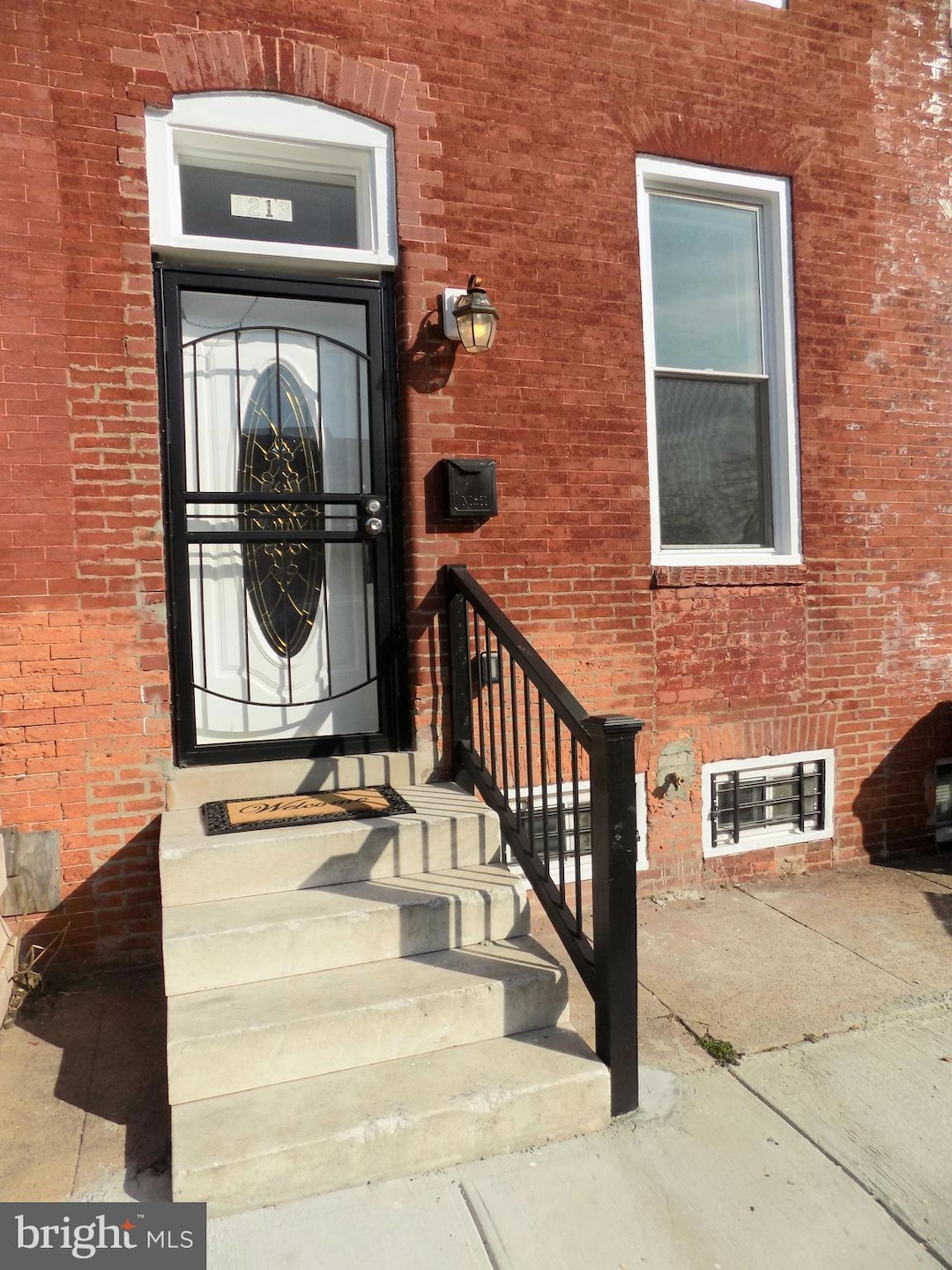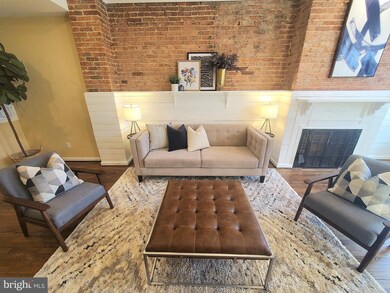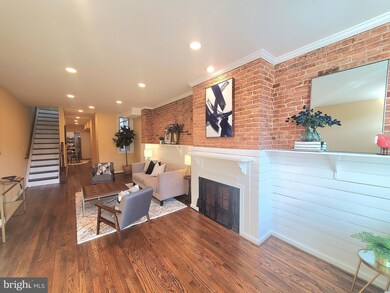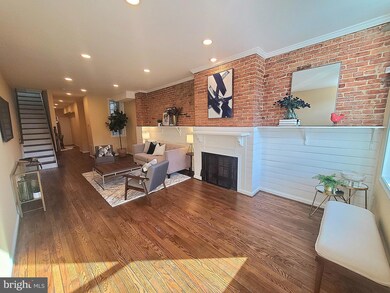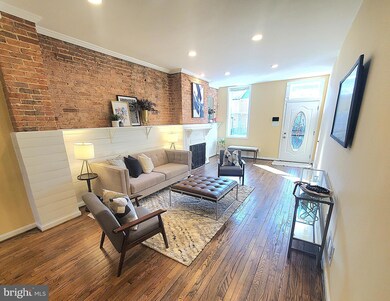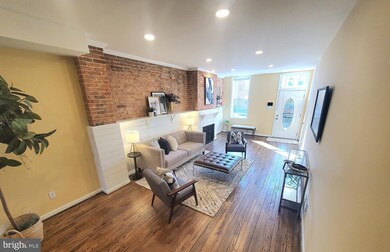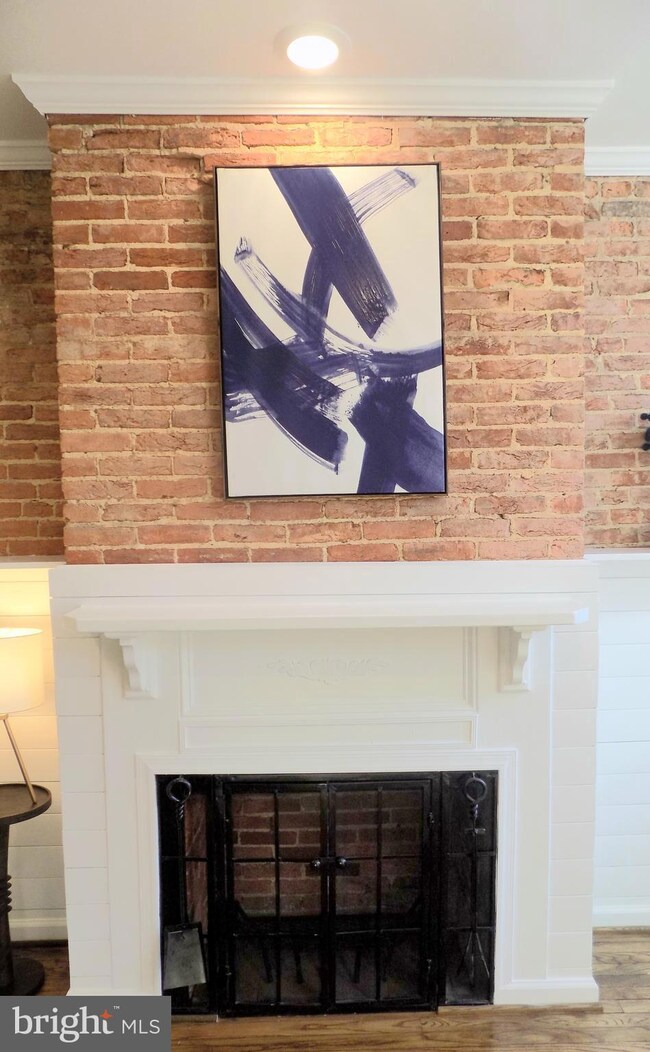
1213 Valley St Baltimore, MD 21202
Johnston Square NeighborhoodHighlights
- Traditional Architecture
- Living Room
- Dining Room
- No HOA
- Forced Air Heating and Cooling System
- 2-minute walk to Johnston Square Park
About This Home
As of March 2024Welcome to this stylish and contemporary home located in close proximity to Johns Hopkins Hospital. This spacious residence boasts three well-appointed bedrooms, providing ample space for comfort and relaxation. The open-concept living room is a highlight of this home, showcasing a unique and trendy design with exposed brick walls that add character and warmth to the space. Large windows flood the room with natural light, creating an inviting atmosphere. The living area seamlessly connects to the dining space and kitchen, creating an ideal layout for entertaining guests or enjoying family time. The kitchen is a chef's dream, equipped with state-of-the-art appliances, contemporary cabinetry, and quartz countertops. The sleek design and functional layout make meal preparation a joy. Adjacent to the kitchen, the dining area offers a perfect spot for family gatherings or intimate dinners. Descend to the finished basement, where you'll find a versatile space that can be used as a recreation room, home office, or additional living area.
Throughout the home, attention to detail is evident in the choice of high-quality materials and finishes. Hardwood floors flow seamlessly throughout the main living areas, creating a cohesive and elegant look. Smart home features, such as integrated lighting and climate control systems, add a layer of convenience to modern living. The exterior of the home is equally impressive, with a well-maintained yard and outdoor space perfect for enjoying the fresh air. The location near Johns Hopkins Hospital provides easy access to healthcare facilities, as well as proximity to various amenities, restaurants, and entertainment options.
In summary, this 3-bedroom, 2-bathroom home near Johns Hopkins Hospital offers a perfect blend of modern comfort and classic charm, making it an ideal residence for those seeking a stylish and convenient living experience in Baltimore.
Townhouse Details
Home Type
- Townhome
Est. Annual Taxes
- $1,339
Year Built
- Built in 1920
Lot Details
- 1,200 Sq Ft Lot
Parking
- On-Street Parking
Home Design
- Traditional Architecture
- Brick Exterior Construction
- Permanent Foundation
Interior Spaces
- Property has 4 Levels
- Living Room
- Dining Room
- Finished Basement
Bedrooms and Bathrooms
- 3 Bedrooms
- 2 Full Bathrooms
Utilities
- Forced Air Heating and Cooling System
- Natural Gas Water Heater
Community Details
- No Home Owners Association
- Johnston Square Subdivision
Listing and Financial Details
- Tax Lot 058
- Assessor Parcel Number 0310041157 058
Ownership History
Purchase Details
Home Financials for this Owner
Home Financials are based on the most recent Mortgage that was taken out on this home.Purchase Details
Home Financials for this Owner
Home Financials are based on the most recent Mortgage that was taken out on this home.Purchase Details
Purchase Details
Similar Homes in Baltimore, MD
Home Values in the Area
Average Home Value in this Area
Purchase History
| Date | Type | Sale Price | Title Company |
|---|---|---|---|
| Deed | $240,000 | Fidelity National Title | |
| Deed | $87,000 | Clear Title Group | |
| Deed | $16,000 | -- | |
| Deed | $9,000 | -- |
Mortgage History
| Date | Status | Loan Amount | Loan Type |
|---|---|---|---|
| Open | $235,653 | FHA | |
| Previous Owner | $136,600 | New Conventional |
Property History
| Date | Event | Price | Change | Sq Ft Price |
|---|---|---|---|---|
| 03/22/2024 03/22/24 | Sold | $240,000 | 0.0% | -- |
| 02/22/2024 02/22/24 | For Sale | $240,000 | +175.9% | -- |
| 07/14/2023 07/14/23 | Sold | $87,000 | -24.3% | -- |
| 05/11/2023 05/11/23 | Price Changed | $114,999 | -8.0% | -- |
| 03/31/2023 03/31/23 | Price Changed | $125,000 | -16.7% | -- |
| 03/06/2023 03/06/23 | Price Changed | $150,000 | +50.0% | -- |
| 03/06/2023 03/06/23 | For Sale | $100,000 | -- | -- |
Tax History Compared to Growth
Tax History
| Year | Tax Paid | Tax Assessment Tax Assessment Total Assessment is a certain percentage of the fair market value that is determined by local assessors to be the total taxable value of land and additions on the property. | Land | Improvement |
|---|---|---|---|---|
| 2025 | $1,488 | $70,000 | $14,000 | $56,000 |
| 2024 | $1,488 | $63,367 | $0 | $0 |
| 2023 | $1,333 | $56,733 | $0 | $0 |
| 2022 | $1,182 | $50,100 | $12,000 | $38,100 |
| 2021 | $1,103 | $46,733 | $0 | $0 |
| 2020 | $1,023 | $43,367 | $0 | $0 |
| 2019 | $940 | $40,000 | $9,000 | $31,000 |
| 2018 | $897 | $38,000 | $0 | $0 |
| 2017 | $850 | $36,000 | $0 | $0 |
| 2016 | $355 | $34,000 | $0 | $0 |
| 2015 | $355 | $27,667 | $0 | $0 |
| 2014 | $355 | $21,333 | $0 | $0 |
Agents Affiliated with this Home
-
Tavon Johnson

Seller's Agent in 2024
Tavon Johnson
Keller Williams Legacy
(443) 854-6062
1 in this area
11 Total Sales
-
Yolanda Brown

Buyer's Agent in 2024
Yolanda Brown
Samson Properties
(443) 762-8422
1 in this area
59 Total Sales
-
Theresa Carter

Seller's Agent in 2023
Theresa Carter
Cummings & Co. Realtors
(443) 804-4878
1 in this area
59 Total Sales
-
Carl Smith

Buyer's Agent in 2023
Carl Smith
Smart Realty, LLC
(757) 754-6654
4 in this area
36 Total Sales
Map
Source: Bright MLS
MLS Number: MDBA2114926
APN: 1157-058
- 808 E Preston St
- 831 E Chase St
- 733 E Preston St
- 731 E Preston St
- 1008 E Biddle St
- 1129 Willinger Ct
- 927 E Chase St
- 1000 E Preston St
- 1004 E Preston St
- 1014 E Preston St
- 1101 E Preston St
- 1324 N Aisquith St
- 1330 N Aisquith St
- 1416 N Aisquith St
- 1401 N Aisquith St
- 1506 Holbrook St
- 1444 N Aisquith St
- 425 E Preston St
- 1528 Holbrook St
- 419 E Oliver St
