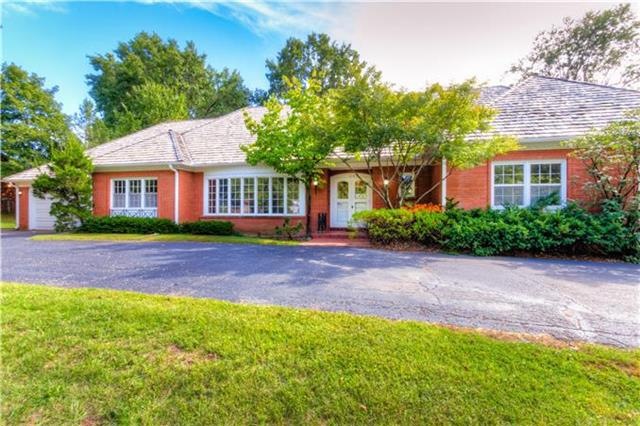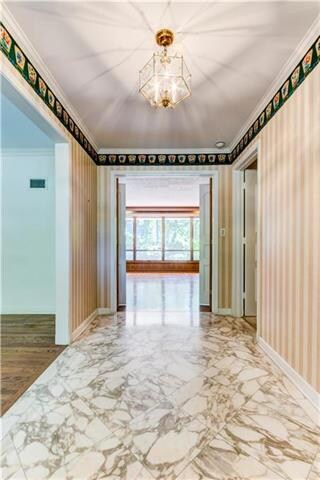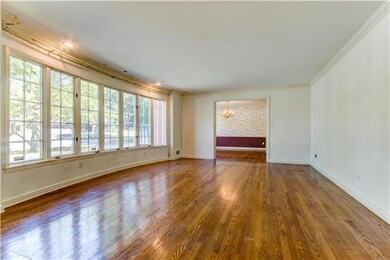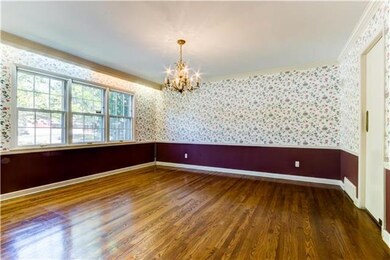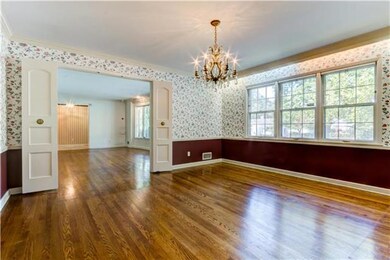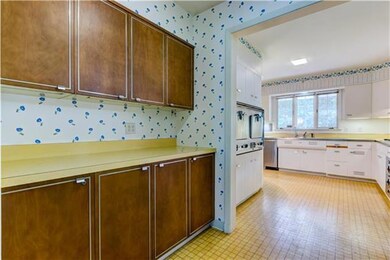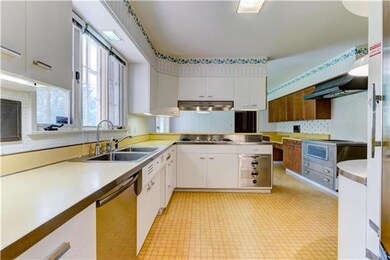
1213 W 64th Terrace Kansas City, MO 64113
Romanelli West NeighborhoodHighlights
- Vaulted Ceiling
- Mud Room
- Formal Dining Room
- Granite Countertops
- Home Office
- Double Oven
About This Home
As of March 2022Custom built, all brick 1.5 story waiting to be reimagined for the 21st century. Great location on a lovely street - main floor includes formal LR and DR, FR, Kit and huge laundry room/office plus 4 BRs and 3 BAs. 2 BRs and BA on 2nd floor. Large rooms, hardwood floors throughout, wide halls, high ceilings, circle drive, brick patio, room for a pool. Newer roof. Home to be sold “In its Present Condition”. Pre-Inspected.
Last Agent to Sell the Property
Compass Realty Group License #2012037942 Listed on: 09/14/2016

Home Details
Home Type
- Single Family
Est. Annual Taxes
- $13,226
Lot Details
- Privacy Fence
- Sprinkler System
HOA Fees
- $16 Monthly HOA Fees
Parking
- 2 Car Attached Garage
- Front Facing Garage
- Garage Door Opener
Home Design
- Shake Roof
Interior Spaces
- Wet Bar: Hardwood, Ceramic Tiles, Shower Over Tub, Double Vanity, Walk-In Closet(s), Shower Only, Kitchen Island, Built-in Features, Fireplace, Wet Bar
- Central Vacuum
- Built-In Features: Hardwood, Ceramic Tiles, Shower Over Tub, Double Vanity, Walk-In Closet(s), Shower Only, Kitchen Island, Built-in Features, Fireplace, Wet Bar
- Vaulted Ceiling
- Ceiling Fan: Hardwood, Ceramic Tiles, Shower Over Tub, Double Vanity, Walk-In Closet(s), Shower Only, Kitchen Island, Built-in Features, Fireplace, Wet Bar
- Skylights
- Shades
- Plantation Shutters
- Drapes & Rods
- Mud Room
- Family Room with Fireplace
- Formal Dining Room
- Home Office
- Basement
- Sub-Basement: Sixth Bedroom, Laundry
- Home Security System
- Laundry on main level
Kitchen
- Double Oven
- Recirculated Exhaust Fan
- Dishwasher
- Kitchen Island
- Granite Countertops
- Laminate Countertops
- Disposal
Flooring
- Wall to Wall Carpet
- Linoleum
- Laminate
- Stone
- Ceramic Tile
- Luxury Vinyl Plank Tile
- Luxury Vinyl Tile
Bedrooms and Bathrooms
- 6 Bedrooms
- Cedar Closet: Hardwood, Ceramic Tiles, Shower Over Tub, Double Vanity, Walk-In Closet(s), Shower Only, Kitchen Island, Built-in Features, Fireplace, Wet Bar
- Walk-In Closet: Hardwood, Ceramic Tiles, Shower Over Tub, Double Vanity, Walk-In Closet(s), Shower Only, Kitchen Island, Built-in Features, Fireplace, Wet Bar
- Double Vanity
- Hardwood
Additional Features
- Enclosed patio or porch
- City Lot
- Forced Air Heating and Cooling System
Community Details
- Meyer Circle Subdivision
Listing and Financial Details
- Exclusions: IN IT'S PRESENT CONDIT
- Assessor Parcel Number 47-330-04-03-00-0-00-000
Ownership History
Purchase Details
Home Financials for this Owner
Home Financials are based on the most recent Mortgage that was taken out on this home.Purchase Details
Home Financials for this Owner
Home Financials are based on the most recent Mortgage that was taken out on this home.Similar Homes in Kansas City, MO
Home Values in the Area
Average Home Value in this Area
Purchase History
| Date | Type | Sale Price | Title Company |
|---|---|---|---|
| Warranty Deed | -- | Continental Title | |
| Warranty Deed | -- | Continental Title | |
| Warranty Deed | -- | Assured Quality Title Co |
Mortgage History
| Date | Status | Loan Amount | Loan Type |
|---|---|---|---|
| Open | $460,000 | Credit Line Revolving | |
| Closed | $575,000 | Balloon | |
| Closed | $575,000 | No Value Available | |
| Previous Owner | $620,000 | New Conventional | |
| Previous Owner | $520,000 | Adjustable Rate Mortgage/ARM | |
| Previous Owner | $417,000 | Unknown | |
| Previous Owner | $88,000 | Future Advance Clause Open End Mortgage | |
| Previous Owner | $500,000 | Fannie Mae Freddie Mac |
Property History
| Date | Event | Price | Change | Sq Ft Price |
|---|---|---|---|---|
| 03/30/2022 03/30/22 | Sold | -- | -- | -- |
| 03/10/2022 03/10/22 | Pending | -- | -- | -- |
| 03/04/2022 03/04/22 | Price Changed | $1,050,000 | 0.0% | $240 / Sq Ft |
| 03/04/2022 03/04/22 | For Sale | $1,050,000 | -4.5% | $240 / Sq Ft |
| 01/08/2022 01/08/22 | Off Market | -- | -- | -- |
| 10/25/2021 10/25/21 | For Sale | $1,100,000 | +69.2% | $251 / Sq Ft |
| 10/31/2016 10/31/16 | Sold | -- | -- | -- |
| 09/16/2016 09/16/16 | Pending | -- | -- | -- |
| 09/13/2016 09/13/16 | For Sale | $650,000 | -- | $159 / Sq Ft |
Tax History Compared to Growth
Tax History
| Year | Tax Paid | Tax Assessment Tax Assessment Total Assessment is a certain percentage of the fair market value that is determined by local assessors to be the total taxable value of land and additions on the property. | Land | Improvement |
|---|---|---|---|---|
| 2024 | $18,330 | $234,460 | $71,685 | $162,775 |
| 2023 | $18,330 | $234,460 | $27,138 | $207,322 |
| 2022 | $13,753 | $167,200 | $97,052 | $70,148 |
| 2021 | $13,706 | $167,200 | $97,052 | $70,148 |
| 2020 | $12,618 | $152,000 | $97,052 | $54,948 |
| 2019 | $12,356 | $177,118 | $97,052 | $80,066 |
| 2018 | $11,468 | $144,071 | $51,680 | $92,391 |
| 2017 | $10,342 | $144,071 | $51,680 | $92,391 |
| 2016 | $13,255 | $165,582 | $55,814 | $109,768 |
| 2014 | $13,034 | $162,336 | $54,720 | $107,616 |
Agents Affiliated with this Home
-
Annette Lepique
A
Seller's Agent in 2022
Annette Lepique
Realty ONE Group Metro Home Pros
(816) 305-5951
1 in this area
16 Total Sales
-
Heather Myer
H
Buyer's Agent in 2022
Heather Myer
KW KANSAS CITY METRO
(816) 877-2491
1 in this area
31 Total Sales
-
Julie Connor

Seller's Agent in 2016
Julie Connor
Compass Realty Group
(816) 807-6414
1 in this area
52 Total Sales
Map
Source: Heartland MLS
MLS Number: 2012216
APN: 47-330-04-03-00-0-00-000
- 1219 W 64th Terrace
- 1220 W 67th St
- 804 W 64th Terrace
- 6515 Overbrook Rd
- 6451 Sagamore Rd
- 1903 W 67th Terrace
- 6201 Summit St
- 1212 W 69th St
- 6411 Pennsylvania Ave
- 1232 W 69th St
- 1210 Arno Rd
- 1018 Arno Rd
- 827 W 60th Terrace
- 408 Greenway Terrace
- 636 W 61st St
- 6215 Ensley Ln
- 456 W 68th St
- 1901 Stratford Rd
- 604 W 61st Terrace
- 416 W 67th St
