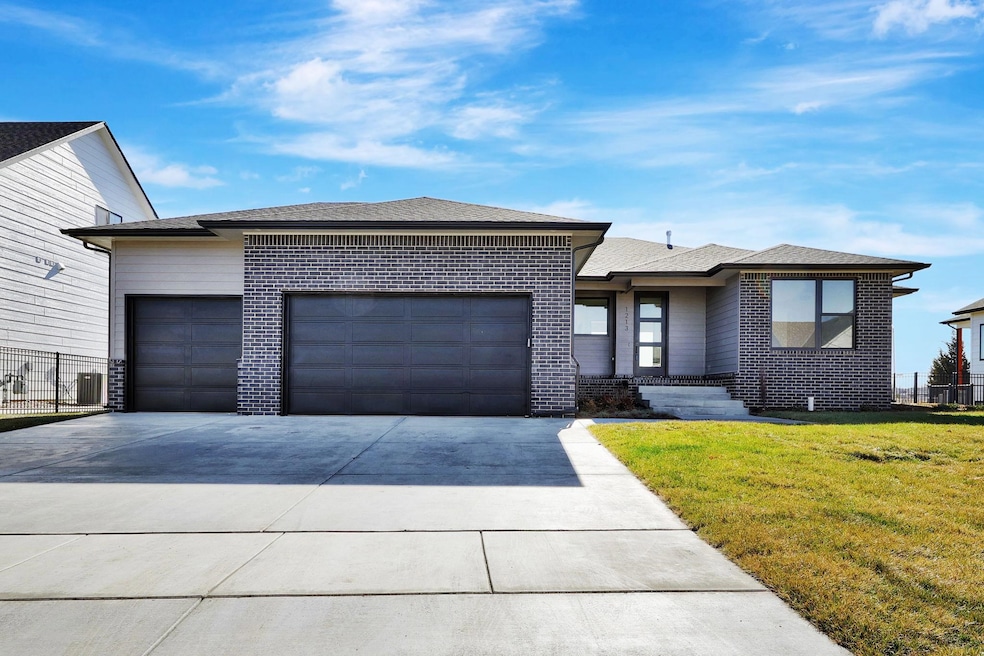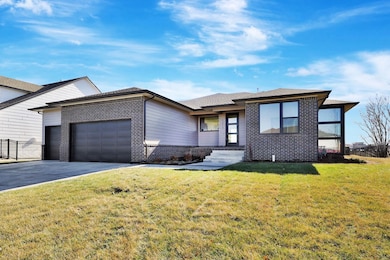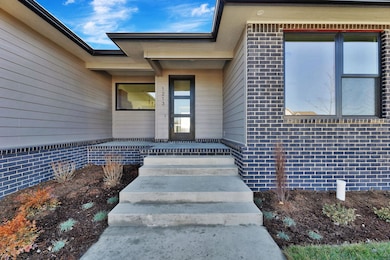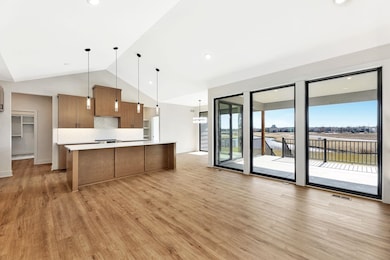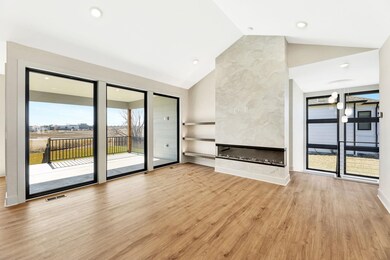1213 W Lakeway Ct Andover, KS 67002
Estimated payment $4,146/month
Highlights
- Community Lake
- Pond
- Wood Flooring
- Robert M. Martin Elementary School Rated A
- Vaulted Ceiling
- Community Pool
About This Home
This beautiful NEW home built by Paul Gray Homes is stunning and a must see. Bristol floor plan with 6 bedrooms and 3 bathrooms. 3301 sqft with a 3-car garage. Come with 1 year builder warranty. Nice sized water lot with big backyard. Room for a future pool with access from the rear. On a quiet cul-de-sac, so no through traffic. The window incased staircase is one of the many statement pieces in this home. Vaulted ceiling in living room. Faux painted fireplace with lighted shelves alongside of it. Master suite has enclosed glass shower and soaker tub with quartz counter tops. Large walk-in closet off master. Pass through pantry. Black frame windows. Raised covered concrete deck off of the dining room. Fully finished basement with wet bar. Landscaping, well & irrigation included. Both neighbors have fences so just need to connect the back side of the property to have a fenced yard. Paul Gray also has a finished home of the same floorplan available at 2542 N Emerald Ct. Great location near the award winning Robert Martin Elementary school and near 1 of the 3 community pools!
Open House Schedule
-
Sunday, December 21, 20251:00 to 5:00 pm12/21/2025 1:00:00 PM +00:0012/21/2025 5:00:00 PM +00:00Add to Calendar
-
Saturday, December 27, 20251:00 to 5:00 pm12/27/2025 1:00:00 PM +00:0012/27/2025 5:00:00 PM +00:00Add to Calendar
Home Details
Home Type
- Single Family
Est. Annual Taxes
- $10,858
Year Built
- Built in 2024
Lot Details
- 0.3 Acre Lot
- Cul-De-Sac
- Sprinkler System
HOA Fees
- $35 Monthly HOA Fees
Parking
- 3 Car Attached Garage
Home Design
- Composition Roof
Interior Spaces
- 1-Story Property
- Vaulted Ceiling
- Electric Fireplace
- Living Room
- Laundry on main level
- Basement
Kitchen
- Dishwasher
- Disposal
Flooring
- Wood
- Carpet
Bedrooms and Bathrooms
- 6 Bedrooms
- Walk-In Closet
- 3 Full Bathrooms
Outdoor Features
- Pond
- Covered Deck
- Covered Patio or Porch
Schools
- Robert Martin Elementary School
- Andover High School
Utilities
- Forced Air Heating and Cooling System
- Heating System Uses Natural Gas
- Irrigation Well
Listing and Financial Details
- Assessor Parcel Number 30306003001074000
Community Details
Overview
- Association fees include gen. upkeep for common ar
- $150 HOA Transfer Fee
- Built by Paul Gray Homes
- Cornerstone Subdivision
- Community Lake
Recreation
- Community Playground
- Community Pool
Map
Home Values in the Area
Average Home Value in this Area
Tax History
| Year | Tax Paid | Tax Assessment Tax Assessment Total Assessment is a certain percentage of the fair market value that is determined by local assessors to be the total taxable value of land and additions on the property. | Land | Improvement |
|---|---|---|---|---|
| 2025 | -- | $68,878 | $5,611 | $63,267 |
| 2024 | $0 | $5,198 | $5,198 | $0 |
| 2023 | $0 | $5,198 | $5,198 | $0 |
| 2022 | $0 | $3,828 | $3,828 | $0 |
| 2021 | $0 | $2,842 | $2,842 | $0 |
Property History
| Date | Event | Price | List to Sale | Price per Sq Ft | Prior Sale |
|---|---|---|---|---|---|
| 12/03/2025 12/03/25 | Price Changed | $610,000 | -0.5% | $185 / Sq Ft | |
| 07/13/2025 07/13/25 | Price Changed | $613,000 | -0.3% | $186 / Sq Ft | |
| 05/22/2025 05/22/25 | Price Changed | $615,000 | -0.8% | $186 / Sq Ft | |
| 01/26/2025 01/26/25 | Price Changed | $619,886 | -1.6% | $188 / Sq Ft | |
| 09/01/2024 09/01/24 | For Sale | $629,886 | +1269.3% | $191 / Sq Ft | |
| 05/10/2024 05/10/24 | Sold | -- | -- | -- | View Prior Sale |
| 03/07/2024 03/07/24 | Pending | -- | -- | -- | |
| 03/05/2024 03/05/24 | For Sale | $46,000 | -- | -- |
Purchase History
| Date | Type | Sale Price | Title Company |
|---|---|---|---|
| Deed | $621,625 | Security First Title |
Mortgage History
| Date | Status | Loan Amount | Loan Type |
|---|---|---|---|
| Open | $497,300 | New Conventional | |
| Closed | $497,300 | Construction |
Source: South Central Kansas MLS
MLS Number: 644080
APN: 303-06-0-30-01-074-00-0
- 1206 W Lakeway Ct
- 1226 W Lakeway Ct
- 2311 N Lakeside Cir
- 2333 N Silverdale St
- 1029 W Silverstone Ct
- 1023 W Silverstone Ct
- 2526 N Quartz St
- 704 W Cornerstone Ct
- 2512 N Emerald Ct
- 2235 N 159th St E
- 2541 N Bluestone St
- 2229 N 159th St E
- 2215 N 159th St E
- 2209 N 159th St E
- 2530 N Emerald Ct
- 1936 N Quail Crossing St
- 1917 N Quail Crossing St
- 2283 N 159th Ct E
- 1407 W Quail Crossing Ct
- 2127 N 159th Ct E
- 2265 N 159th Ct E
- 818 N Mccloud Cir
- 2925 N Boulder Dr
- 415 S Sunset Dr
- 400 S Heritage Way
- 711 Cloud Ave
- 321 N Jackson Heights St
- 300 S 127th St E
- 9911 E 21st St N
- 5120 N Cypress St Unit 5120 N CYPRESS ST. BEL AIRE KS 67226
- 8220 E Oxford Cir
- 2801 N Rock Rd
- 9450 E Corporate Hills Dr
- 1945 N Rock Rd
- 2342 N Winstead Cir
- 7677 E 21st St N
- 7750 E 32nd St N
- 12936 E Blake St
- 12944 E Blake St
- 12948 E Blake St
