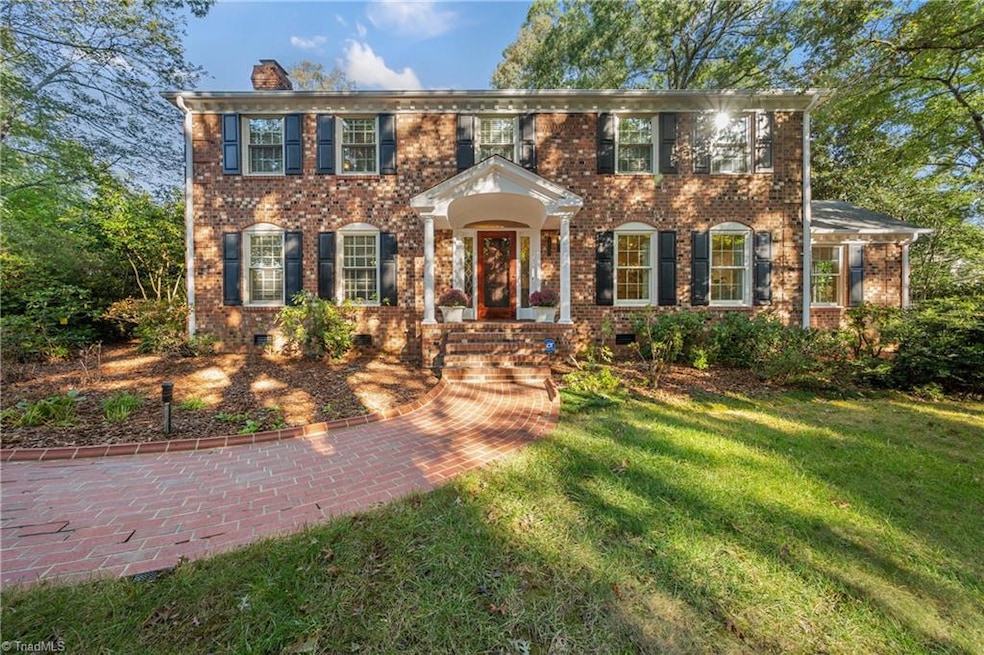1213 Westridge Rd Greensboro, NC 27410
Carriage Hills NeighborhoodEstimated payment $3,726/month
Highlights
- Very Popular Property
- Wood Flooring
- No HOA
- Colonial Architecture
- Solid Surface Countertops
- 2 Car Attached Garage
About This Home
Welcome to this timeless brick colonial, where elegance meets comfort. Step through the classic entryway and into a spacious layout designed for both everyday living and entertaining not to mention a space for each person in your family to gather or find space for solitude. The roomy living room flows seamlessly into your dining room into the kitchen with solid wood cabinetry and granite countertops looking out onto a brick patio and private fenced in backyard. Upstairs you will find generously large bedrooms including a serene primary suite with a spa- like bathroom! Set on a private, fenced-in lot, this home offers both beauty and privacy perfect for outdoor living, gardening, or simply enjoying your own quiet retreat. Don't miss your chance to make this house yours with great proximity, interior space, and functionality... Your forever home! Open House this Saturday, September 13th and Sunday, September 14th from 2-4pm!
Listing Agent
Berkshire Hathaway HomeServices Yost & Little Realty License #275906 Listed on: 09/11/2025

Co-Listing Agent
Berkshire Hathaway HomeServices Yost & Little Realty License #316801
Open House Schedule
-
Saturday, September 13, 20252:00 to 4:00 pm9/13/2025 2:00:00 PM +00:009/13/2025 4:00:00 PM +00:00Add to Calendar
-
Sunday, September 14, 20252:00 to 4:00 pm9/14/2025 2:00:00 PM +00:009/14/2025 4:00:00 PM +00:00Add to Calendar
Home Details
Home Type
- Single Family
Est. Annual Taxes
- $4,752
Year Built
- Built in 1979
Lot Details
- 0.67 Acre Lot
- Fenced
- Property is zoned R-15
Parking
- 2 Car Attached Garage
- Driveway
Home Design
- Colonial Architecture
- Brick Exterior Construction
Interior Spaces
- 3,268 Sq Ft Home
- Property has 2 Levels
- Ceiling Fan
- Living Room with Fireplace
- Dryer Hookup
Kitchen
- Built-In Range
- Ice Maker
- Dishwasher
- Solid Surface Countertops
- Disposal
Flooring
- Wood
- Carpet
- Stone
- Tile
Bedrooms and Bathrooms
- 4 Bedrooms
- Separate Shower
Outdoor Features
- Outdoor Storage
Schools
- Western Guilford Middle School
- Western Guilford High School
Utilities
- Forced Air Heating and Cooling System
- Heating System Uses Natural Gas
- Gas Water Heater
Community Details
- No Home Owners Association
- Westridge Valley Subdivision
Listing and Financial Details
- Assessor Parcel Number 58289
- 1% Total Tax Rate
Map
Home Values in the Area
Average Home Value in this Area
Tax History
| Year | Tax Paid | Tax Assessment Tax Assessment Total Assessment is a certain percentage of the fair market value that is determined by local assessors to be the total taxable value of land and additions on the property. | Land | Improvement |
|---|---|---|---|---|
| 2025 | $4,752 | $338,700 | $75,000 | $263,700 |
| 2024 | $4,752 | $338,700 | $75,000 | $263,700 |
| 2023 | $4,752 | $338,700 | $75,000 | $263,700 |
| 2022 | $4,616 | $338,700 | $75,000 | $263,700 |
| 2021 | $4,375 | $314,100 | $70,000 | $244,100 |
| 2020 | $4,375 | $314,100 | $70,000 | $244,100 |
| 2019 | $4,375 | $314,100 | $0 | $0 |
| 2018 | $4,250 | $314,100 | $0 | $0 |
| 2017 | $4,250 | $314,100 | $0 | $0 |
| 2016 | $3,951 | $285,400 | $0 | $0 |
| 2015 | $3,974 | $282,900 | $0 | $0 |
| 2014 | $3,968 | $282,900 | $0 | $0 |
Property History
| Date | Event | Price | Change | Sq Ft Price |
|---|---|---|---|---|
| 09/11/2025 09/11/25 | For Sale | $625,000 | -- | $191 / Sq Ft |
Purchase History
| Date | Type | Sale Price | Title Company |
|---|---|---|---|
| Warranty Deed | $246,500 | -- | |
| Warranty Deed | $310,000 | -- |
Mortgage History
| Date | Status | Loan Amount | Loan Type |
|---|---|---|---|
| Closed | $244,368 | New Conventional | |
| Closed | $241,000 | Unknown | |
| Closed | $249,700 | Unknown | |
| Closed | $66,500 | Unknown | |
| Previous Owner | $248,000 | Unknown | |
| Previous Owner | $46,500 | Unknown | |
| Previous Owner | $310,000 | No Value Available | |
| Previous Owner | $15,000 | Credit Line Revolving |
Source: Triad MLS
MLS Number: 1194926
APN: 0058289
- 1195 Hounslow Dr
- 1203 Westminster Dr
- 3805 Hobbs Rd
- 1005 Chatfield Dr
- 3617 Gramercy Rd
- 1103 Double Oaks Rd
- 3600 Gramercy Rd
- 1906 Milan Rd
- 916 Fairgreen Rd
- 901 Fairgreen Rd
- 3706 Watauga Dr
- 1605 Bearhollow Rd
- 4700 Horseshoe Ln
- 1900 Cardova Dr
- 1905 Basset Trail
- 1604 Swannanoa Dr
- 1807 Biscayne Dr
- 1508 Valleymede Rd
- 1102 Forest Hill Dr
- 3410 Cascade Dr
- 1714 Clarendon Dr
- 2100 Red Forest Rd
- 3411 Londonderry Dr
- 3405 Whitehurst Rd Unit B
- 3405 Whitehurst Rd
- 2803 Robin Hood Dr
- 1102 Pitt Place
- 900 Hobbs Rd
- 3806 Langdon Dr
- 6877 Ironwood Cir
- 1511 New Garden Rd
- 5402 Garden Lake Dr
- 2735 Horse Pen Creek Rd
- 1921 New Garden Rd
- 5402 Friendly Manor Dr
- 4915 Cannon Crossing Way
- 2918 Martinsville Rd
- 3492 Hancock Dr
- 2920 Martinsville Rd St Unit 301
- 5502 Garden Lake Dr






