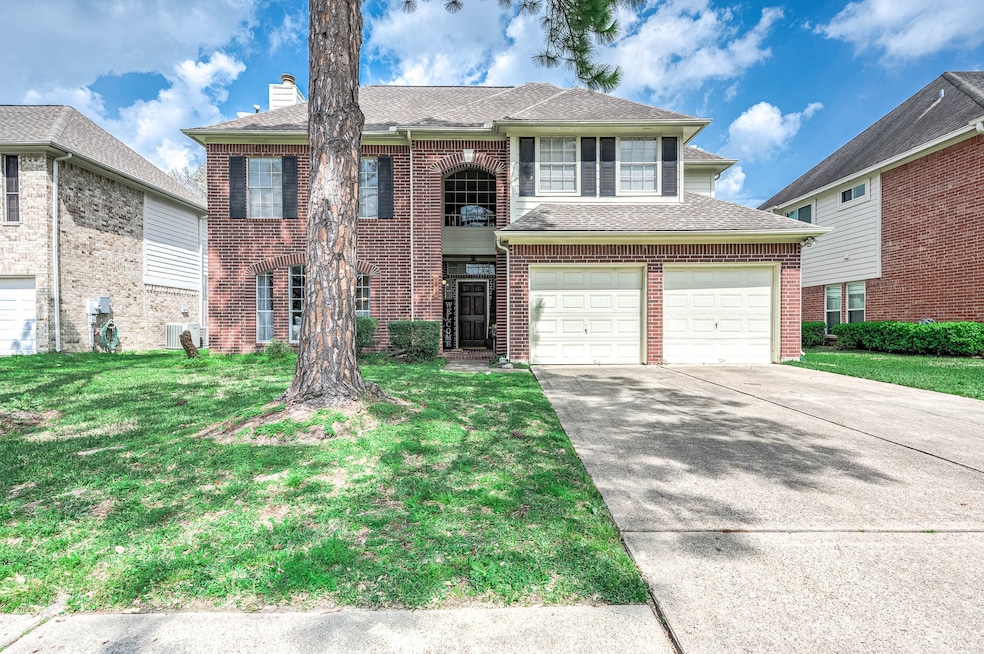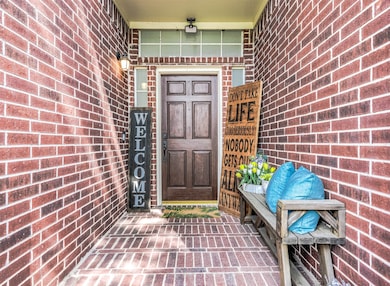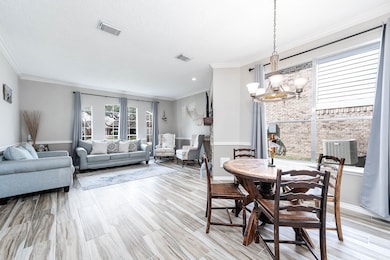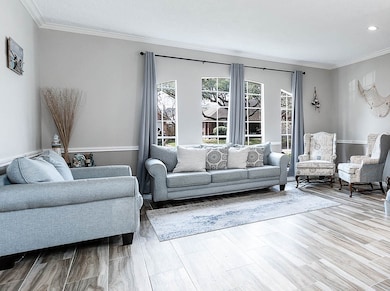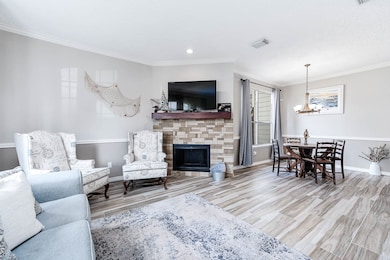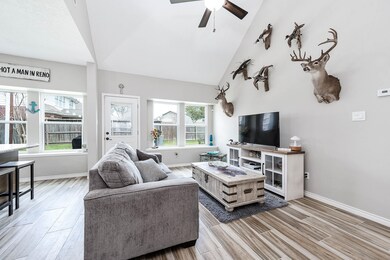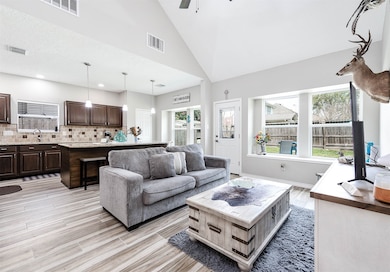
1213 Woodchase Dr Pearland, TX 77581
Outlying Friendswood City NeighborhoodEstimated payment $2,684/month
Highlights
- Popular Property
- Traditional Architecture
- 1 Fireplace
- Rustic Oak Elementary School Rated A
- Hydromassage or Jetted Bathtub
- Granite Countertops
About This Home
Charming 4-bedroom, 2.5-bathroom home in East Pearland! This property features an updated kitchen equipped with stainless steel appliances and a large oversized island that overlooks the living room. The primary bathroom includes dual sinks, granite countertops, and an updated shower & Jetted tub.The living area boasts a vaulted ceiling that extends up to the second floor. Upstairs, you'll find a spacious game room along with three additional bedrooms. Recent upgrades include replaced AC units, fresh exterior and interior paint, new tile and carpet, a stone fireplace, ceiling fans, baseboards, and a new dishwasher.The neighborhood offers a pool and multiple parks, and it's conveniently located near shopping and dining options at Baybrook Mall. Enjoy quick access to Beltway 8 and I-45. Call today to schedule your personal showing!
Home Details
Home Type
- Single Family
Est. Annual Taxes
- $6,936
Year Built
- Built in 1991
Lot Details
- 6,416 Sq Ft Lot
- West Facing Home
HOA Fees
- $31 Monthly HOA Fees
Parking
- 2 Car Attached Garage
- Garage Door Opener
Home Design
- Traditional Architecture
- Brick Exterior Construction
- Slab Foundation
- Composition Roof
- Cement Siding
Interior Spaces
- 2,494 Sq Ft Home
- 2-Story Property
- Ceiling Fan
- 1 Fireplace
- Entrance Foyer
- Family Room Off Kitchen
- Dining Room
- Home Office
- Game Room
- Utility Room
- Washer and Gas Dryer Hookup
Kitchen
- Breakfast Bar
- Gas Range
- Microwave
- Dishwasher
- Granite Countertops
- Disposal
Flooring
- Carpet
- Tile
Bedrooms and Bathrooms
- 4 Bedrooms
- En-Suite Primary Bedroom
- Double Vanity
- Hydromassage or Jetted Bathtub
- Bathtub with Shower
- Separate Shower
Eco-Friendly Details
- Energy-Efficient Windows with Low Emissivity
- Energy-Efficient Thermostat
Schools
- Rustic Oak Elementary School
- Pearland Junior High East
- Pearland High School
Utilities
- Central Heating and Cooling System
- Heating System Uses Gas
- Programmable Thermostat
Listing and Financial Details
- Exclusions: ASK agent
Community Details
Overview
- Association fees include ground maintenance, recreation facilities
- Lpi Association, Phone Number (281) 947-8675
- Sunset Meadows Nasawood Subdivision
Recreation
- Community Playground
- Community Pool
Map
Home Values in the Area
Average Home Value in this Area
Tax History
| Year | Tax Paid | Tax Assessment Tax Assessment Total Assessment is a certain percentage of the fair market value that is determined by local assessors to be the total taxable value of land and additions on the property. | Land | Improvement |
|---|---|---|---|---|
| 2023 | $4,606 | $310,000 | $22,930 | $287,070 |
| 2022 | $6,675 | $277,480 | $22,930 | $254,550 |
| 2021 | $6,659 | $258,430 | $20,850 | $237,580 |
| 2020 | $6,358 | $235,660 | $20,850 | $214,810 |
| 2019 | $5,822 | $215,740 | $20,850 | $194,890 |
| 2018 | $5,703 | $212,260 | $20,850 | $191,410 |
| 2017 | $5,795 | $214,620 | $20,850 | $193,770 |
| 2016 | $5,184 | $192,000 | $20,850 | $171,150 |
| 2014 | $4,272 | $153,550 | $20,850 | $132,700 |
Property History
| Date | Event | Price | Change | Sq Ft Price |
|---|---|---|---|---|
| 06/08/2025 06/08/25 | For Sale | $371,000 | +12.4% | $149 / Sq Ft |
| 04/05/2022 04/05/22 | Sold | -- | -- | -- |
| 03/22/2022 03/22/22 | Pending | -- | -- | -- |
| 03/18/2022 03/18/22 | For Sale | $330,000 | -- | $132 / Sq Ft |
Similar Homes in the area
Source: Houston Association of REALTORS®
MLS Number: 41804588
APN: 6741-0102-000
- 1107 Chesterwood Dr
- 1304 Pine Forest Dr
- 1210 Chelsea Ln
- 3806 Pinehurst Dr
- 1309 Pine Forest Dr
- 3602 Pine Stream Dr
- 1037 Glenview Dr
- 3613 Pine Valley Dr
- 3901 Kimberly Dr
- 512 Stoneledge Dr
- 2225 Baratt Rd
- 3518 Jamison Landing Dr
- 1414 Pine Meadow Ct
- 1426 Pine Forest Dr
- 415 Bellmar Ln
- 3514 Pine Tree Dr
- 101 Westfield Ln
- 607 Mary Ann Dr
- 1610 Pine Crest Dr
- 401 Castlelake Dr
