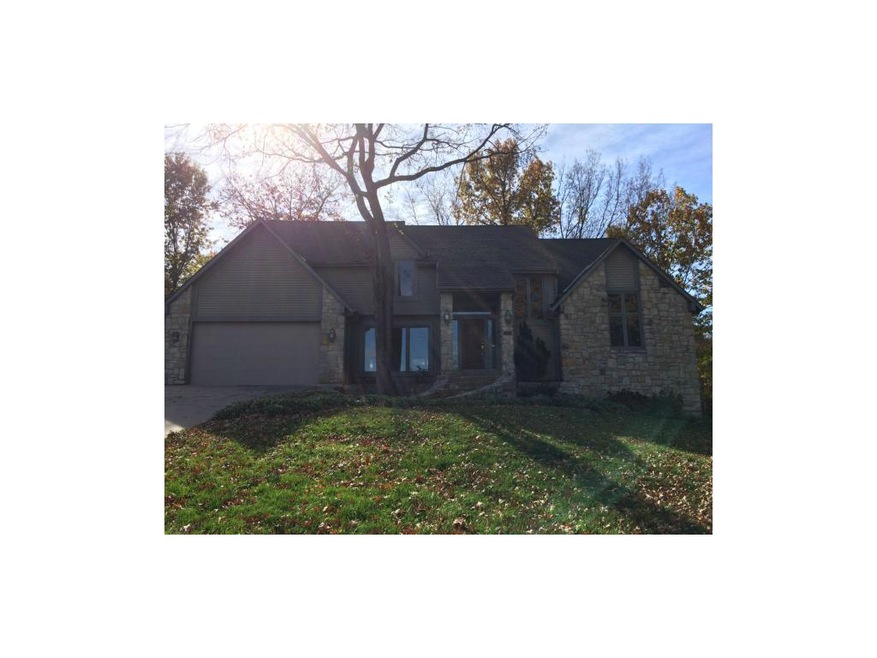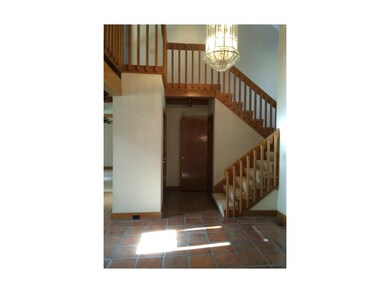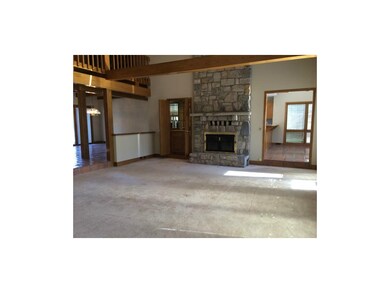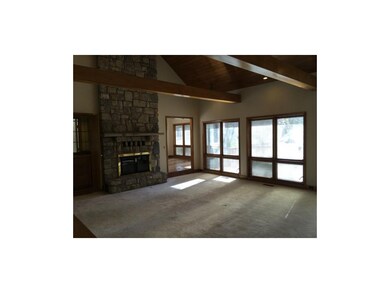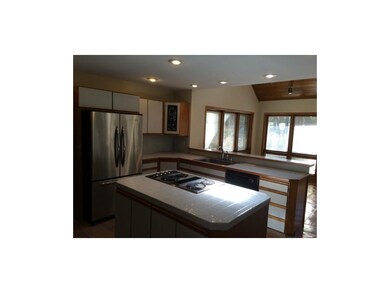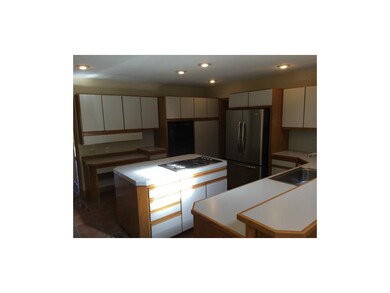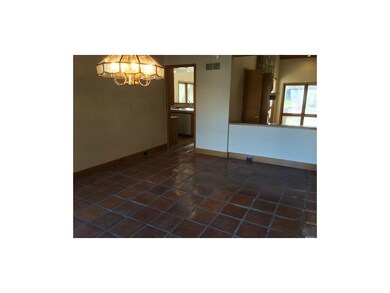
12130 Melrose St Overland Park, KS 66213
Nottingham NeighborhoodHighlights
- Deck
- Vaulted Ceiling
- Granite Countertops
- Oak Hill Elementary School Rated A
- Traditional Architecture
- Formal Dining Room
About This Home
As of August 2021PRICE REDUCED!! Corporate Owned. Beautiful Home is Ready for Your Updates. Soaring Ceiling, Cozy Great Room, Large Kitchen, and Spacious Master Suite Await You. This is Your Chance to Live in a Great Home in a Fabulous Neighborhood! Not a Handyman Special, But it Does Need Updates.
Last Agent to Sell the Property
Real Broker, LLC License #SP00221834 Listed on: 09/03/2014

Home Details
Home Type
- Single Family
Est. Annual Taxes
- $5,029
Year Built
- Built in 1985
HOA Fees
- $50 Monthly HOA Fees
Parking
- 2 Car Attached Garage
Home Design
- Traditional Architecture
- Composition Roof
- Board and Batten Siding
- Stone Trim
Interior Spaces
- 4,893 Sq Ft Home
- Wet Bar: Shower Over Tub, Carpet, Shower Only, Ceramic Tiles, Cathedral/Vaulted Ceiling
- Built-In Features: Shower Over Tub, Carpet, Shower Only, Ceramic Tiles, Cathedral/Vaulted Ceiling
- Vaulted Ceiling
- Ceiling Fan: Shower Over Tub, Carpet, Shower Only, Ceramic Tiles, Cathedral/Vaulted Ceiling
- Skylights
- Shades
- Plantation Shutters
- Drapes & Rods
- Great Room with Fireplace
- Formal Dining Room
- Finished Basement
- Sub-Basement: 2nd Half Bath, 3rd Half Bath, Recreation Room
Kitchen
- Eat-In Kitchen
- Granite Countertops
- Laminate Countertops
Flooring
- Wall to Wall Carpet
- Linoleum
- Laminate
- Stone
- Ceramic Tile
- Luxury Vinyl Plank Tile
- Luxury Vinyl Tile
Bedrooms and Bathrooms
- 4 Bedrooms
- Cedar Closet: Shower Over Tub, Carpet, Shower Only, Ceramic Tiles, Cathedral/Vaulted Ceiling
- Walk-In Closet: Shower Over Tub, Carpet, Shower Only, Ceramic Tiles, Cathedral/Vaulted Ceiling
- Double Vanity
- <<tubWithShowerToken>>
Outdoor Features
- Deck
- Enclosed patio or porch
Schools
- Oak Hill Elementary School
- Blue Valley Nw High School
Additional Features
- 0.39 Acre Lot
- Forced Air Heating and Cooling System
Community Details
- Nottingham Forest Subdivision
Listing and Financial Details
- Assessor Parcel Number NP54300006 0027
Ownership History
Purchase Details
Home Financials for this Owner
Home Financials are based on the most recent Mortgage that was taken out on this home.Purchase Details
Home Financials for this Owner
Home Financials are based on the most recent Mortgage that was taken out on this home.Purchase Details
Home Financials for this Owner
Home Financials are based on the most recent Mortgage that was taken out on this home.Similar Homes in Overland Park, KS
Home Values in the Area
Average Home Value in this Area
Purchase History
| Date | Type | Sale Price | Title Company |
|---|---|---|---|
| Warranty Deed | -- | Platinum Title Llc | |
| Warranty Deed | -- | Kansas Title Insurance Corp | |
| Warranty Deed | -- | Kansas Title Insurance Corp |
Mortgage History
| Date | Status | Loan Amount | Loan Type |
|---|---|---|---|
| Open | $437,750 | New Conventional | |
| Previous Owner | $335,109 | New Conventional | |
| Previous Owner | $313,384 | VA | |
| Previous Owner | $317,022 | VA | |
| Previous Owner | $311,575 | New Conventional | |
| Previous Owner | $25,054 | Stand Alone Second | |
| Previous Owner | $25,000 | Unknown | |
| Previous Owner | $300,000 | New Conventional | |
| Previous Owner | $300,000 | New Conventional |
Property History
| Date | Event | Price | Change | Sq Ft Price |
|---|---|---|---|---|
| 08/18/2021 08/18/21 | Sold | -- | -- | -- |
| 07/18/2021 07/18/21 | Pending | -- | -- | -- |
| 07/16/2021 07/16/21 | Price Changed | $510,000 | -1.9% | $108 / Sq Ft |
| 07/09/2021 07/09/21 | For Sale | $520,000 | +33.4% | $110 / Sq Ft |
| 03/05/2015 03/05/15 | Sold | -- | -- | -- |
| 01/15/2015 01/15/15 | Pending | -- | -- | -- |
| 09/03/2014 09/03/14 | For Sale | $389,900 | -- | $80 / Sq Ft |
Tax History Compared to Growth
Tax History
| Year | Tax Paid | Tax Assessment Tax Assessment Total Assessment is a certain percentage of the fair market value that is determined by local assessors to be the total taxable value of land and additions on the property. | Land | Improvement |
|---|---|---|---|---|
| 2024 | $7,418 | $72,082 | $12,414 | $59,668 |
| 2023 | $7,077 | $67,804 | $12,414 | $55,390 |
| 2022 | $6,257 | $58,914 | $12,414 | $46,500 |
| 2021 | $6,257 | $51,992 | $10,801 | $41,191 |
| 2020 | $5,692 | $50,589 | $8,638 | $41,951 |
| 2019 | $5,542 | $48,219 | $6,902 | $41,317 |
| 2018 | $5,370 | $45,793 | $6,902 | $38,891 |
| 2017 | $5,333 | $44,677 | $6,902 | $37,775 |
| 2016 | $5,029 | $42,101 | $6,902 | $35,199 |
| 2015 | $4,932 | $41,112 | $6,902 | $34,210 |
| 2013 | -- | $42,515 | $6,902 | $35,613 |
Agents Affiliated with this Home
-
Chris Austin

Seller's Agent in 2021
Chris Austin
KW KANSAS CITY METRO
(913) 522-9546
12 in this area
428 Total Sales
-
Heather Austin
H
Seller Co-Listing Agent in 2021
Heather Austin
KW KANSAS CITY METRO
4 in this area
134 Total Sales
-
Chase Van Noy
C
Buyer's Agent in 2021
Chase Van Noy
KW KANSAS CITY METRO
(913) 636-5477
1 in this area
38 Total Sales
-
Rebekah Groebe

Seller's Agent in 2015
Rebekah Groebe
Real Broker, LLC
(913) 908-8841
1 in this area
56 Total Sales
Map
Source: Heartland MLS
MLS Number: 1902202
APN: NP54300006-0027
- 10516 W 123rd St
- 10201 W 121st St
- 12032 Ballentine St
- 10107 W 121st St
- 12016 Ballentine St
- 12312 Nieman Rd
- 12209 Wedd St
- 11909 Goddard St
- 9805 W 121st Terrace
- 12147 Farley St
- 12224 Connell Dr
- 12117 Knox St
- 10209 W 126th St
- 9803 W 121st St
- 12229 Carter St
- 12556 Farley St
- 12213 Grant Ln
- 13416 W 178th St
- 13408 W 178th St
- 11018 W 126th Terrace
