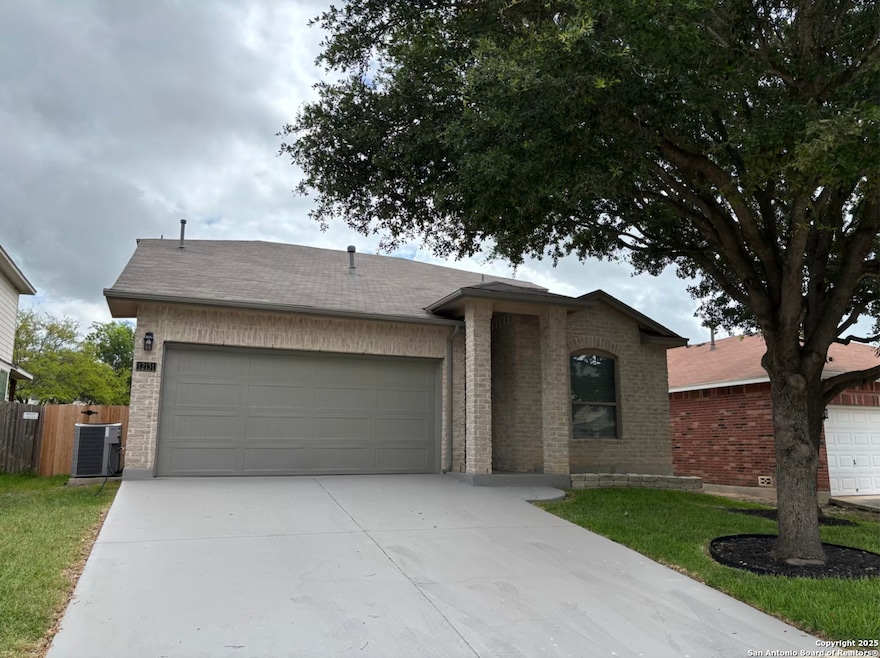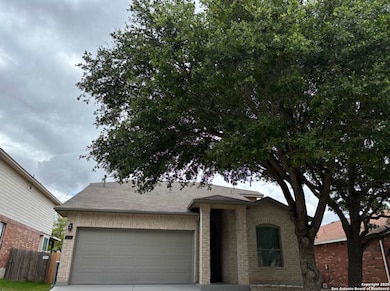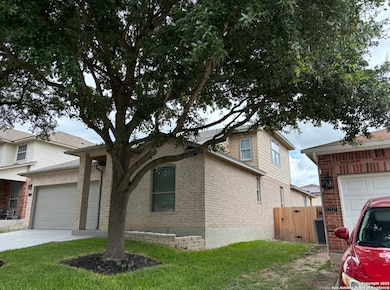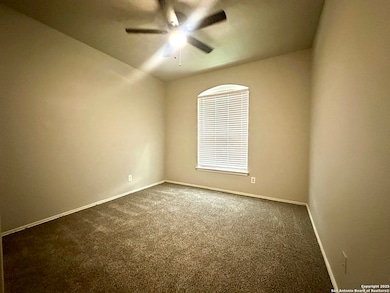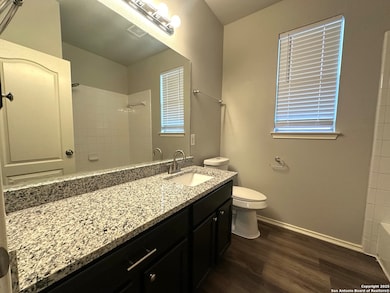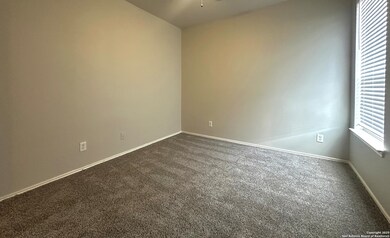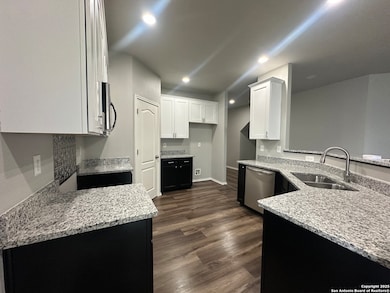12131 Lantana Cove San Antonio, TX 78253
Alamo Ranch NeighborhoodHighlights
- Very Popular Property
- Game Room
- Walk-In Pantry
- Two Living Areas
- Covered patio or porch
- Walk-In Closet
About This Home
Step inside this beautifully renovated 5-bedroom home with 4 downstairs plus a very large game room upstairs.The home offers beautiful Spc vinyl flooring and carpet recently replaced. Home has fresh interior and exterior paint, and a recently replaced roof covering. The kitchen upgraded with granite countertops, modern fixtures, and updated toilets. Enjoy stainless steel appliances, newly installed 42-inch upper cabinets, and stylish ceiling fans and lighting throughout. Home also has a sprinkler system. Easy to show-bring your buyers today. They won't be disappointed!
Listing Agent
Rose Cantu
New Beginnings Real Estate Listed on: 07/13/2025
Home Details
Home Type
- Single Family
Est. Annual Taxes
- $5,942
Year Built
- Built in 2006
Parking
- 2 Car Garage
Home Design
- Brick Exterior Construction
- Slab Foundation
- Composition Roof
- Roof Vent Fans
Interior Spaces
- 2,466 Sq Ft Home
- 2-Story Property
- Ceiling Fan
- Chandelier
- Window Treatments
- Two Living Areas
- Game Room
Kitchen
- Walk-In Pantry
- Self-Cleaning Oven
- Stove
- Microwave
- Dishwasher
- Disposal
Flooring
- Carpet
- Vinyl
Bedrooms and Bathrooms
- 5 Bedrooms
- Walk-In Closet
- 3 Full Bathrooms
Laundry
- Laundry on main level
- Washer Hookup
Home Security
- Security System Owned
- Fire and Smoke Detector
Utilities
- Central Heating and Cooling System
- Heating System Uses Natural Gas
- Gas Water Heater
- Private Sewer
Additional Features
- Covered patio or porch
- 6,011 Sq Ft Lot
Community Details
- Built by DR HORTON
- Alamo Ranch Subdivision
Listing and Financial Details
- Assessor Parcel Number 044113070060
- Seller Concessions Not Offered
Map
Source: San Antonio Board of REALTORS®
MLS Number: 1883694
APN: 04411-307-0060
- 6127 Kimble Mill
- 12115 Harris Hawk
- 12218 Medina Mill
- 12115 Redbud Leaf
- 6226 Palmetto Way
- 6139 Diego Ln
- 6110 Kenedy Leaf
- 12234 Redbud Leaf
- 12126 Painted Daisy
- 6031 Diego Ln
- 12154 Karnes Way
- 6006 Diego Ln
- 12167 Karnes Way
- 11950 Jasmine Way
- 12219 Dewitt Way
- 7726 Chancery Gate
- 6734 Indian Lodge
- 6511 Diego Ln
- 6742 Indian Lodge
- 6731 Indian Lodge
- 12134 Lantana Cove
- 12227 Eden Mill
- 12126 Harris Hawk
- 6226 Kimble Mill
- 6122 Big Bend Cove
- 6410 Oldham Cove
- 6207 Palmetto Way
- 12238 Redbud Leaf
- 12114 Painted Daisy
- 12418 Painted Daisy
- 12211 Painted Daisy
- 6022 Diego Ln
- 12139 Karnes Way
- 6706 Bowie Cir
- 6707 Indian Lodge
- 5823 Grayson Cove
- 6742 Indian Lodge
- 6718 Shamrock Way
- 12219 Presidio Path
- 12054 Texana Cove
