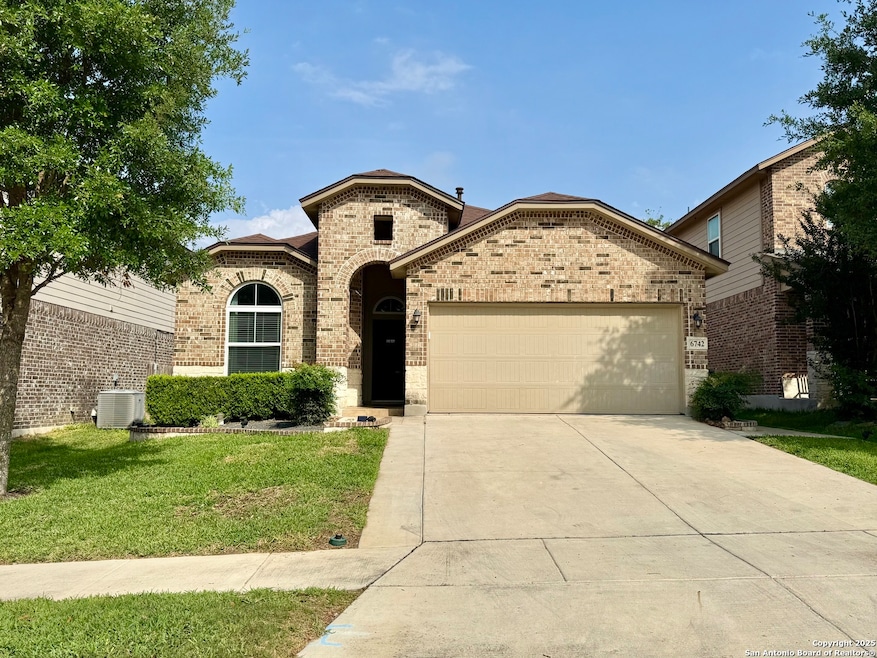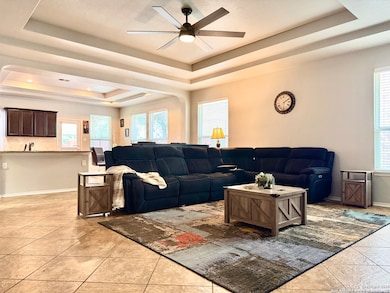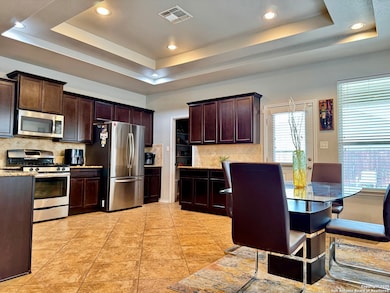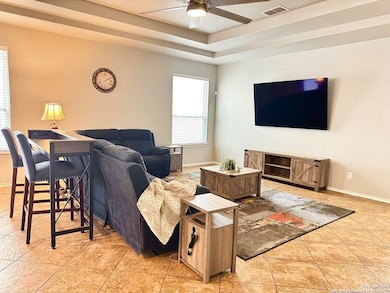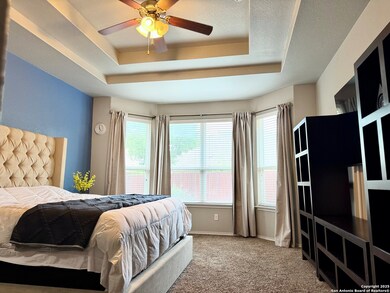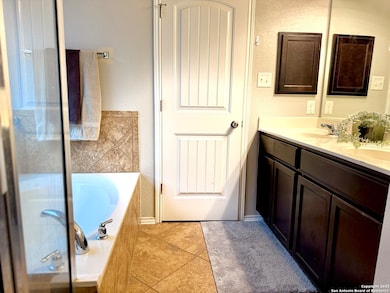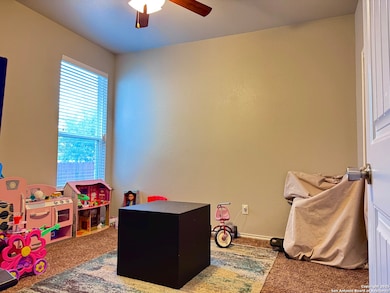6742 Indian Lodge San Antonio, TX 78253
Alamo Ranch Neighborhood
3
Beds
2
Baths
1,817
Sq Ft
5,489
Sq Ft Lot
Highlights
- Covered patio or porch
- Eat-In Kitchen
- Laundry Room
- Walk-In Pantry
- Double Pane Windows
- Ceramic Tile Flooring
About This Home
Beautiful home ready to move in, open space, gourmet kitchen with granite counter top, large living room and private back yard. schedule your showing and enjoy this gem, Some furnishing aveable of rent as well.
Home Details
Home Type
- Single Family
Est. Annual Taxes
- $5,937
Year Built
- Built in 2014
Lot Details
- 5,489 Sq Ft Lot
- Fenced
Home Design
- Slab Foundation
- Composition Roof
- Masonry
Interior Spaces
- 1,817 Sq Ft Home
- 1-Story Property
- Whole House Fan
- Ceiling Fan
- Double Pane Windows
- Window Treatments
Kitchen
- Eat-In Kitchen
- Walk-In Pantry
- <<selfCleaningOvenToken>>
- Stove
- <<microwave>>
- Ice Maker
- Dishwasher
Flooring
- Carpet
- Ceramic Tile
Bedrooms and Bathrooms
- 3 Bedrooms
- 2 Full Bathrooms
Laundry
- Laundry Room
- Laundry on main level
- Washer Hookup
Parking
- 2 Car Garage
- Garage Door Opener
Schools
- Mireles Elementary School
- Taft High School
Utilities
- Central Heating and Cooling System
- Heating System Uses Natural Gas
- Programmable Thermostat
- Gas Water Heater
- Cable TV Available
Additional Features
- ENERGY STAR Qualified Equipment
- Covered patio or porch
Community Details
- Built by DR HORTON
- Alamo Ranch Subdivision
Listing and Financial Details
- Rent includes fees, ydmnt, amnts, propertytax
- Assessor Parcel Number 044113190530
Map
Source: San Antonio Board of REALTORS®
MLS Number: 1881287
APN: 04411-319-0530
Nearby Homes
- 6734 Indian Lodge
- 6754 Indian Lodge
- 6739 Indian Lodge
- 6731 Indian Lodge
- 6763 Indian Lodge
- 12167 Karnes Way
- 12154 Karnes Way
- 6226 Palmetto Way
- 12219 Dewitt Way
- 12218 Medina Mill
- 7030 Plains Way
- 12126 Painted Daisy
- 12141 Huisache Cove
- 12115 Harris Hawk
- 12131 Lantana Cove
- 6110 Kenedy Leaf
- 6511 Diego Ln
- 6127 Kimble Mill
- 11950 Jasmine Way
- 12234 Redbud Leaf
- 6707 Indian Lodge
- 6847 Briscoe Mill
- 12418 Painted Daisy
- 12054 Texana Cove
- 12139 Karnes Way
- 12051 Texana Cove
- 12211 Painted Daisy
- 6207 Palmetto Way
- 12106 Averhoff Cove
- 6718 Shamrock Way
- 6706 Bowie Cir
- 12114 Painted Daisy
- 12126 Harris Hawk
- 6831 Alamo Pkwy
- 12131 Lantana Cove
- 6410 Oldham Cove
- 12134 Lantana Cove
- 12227 Eden Mill
- 6226 Kimble Mill
- 6122 Big Bend Cove
