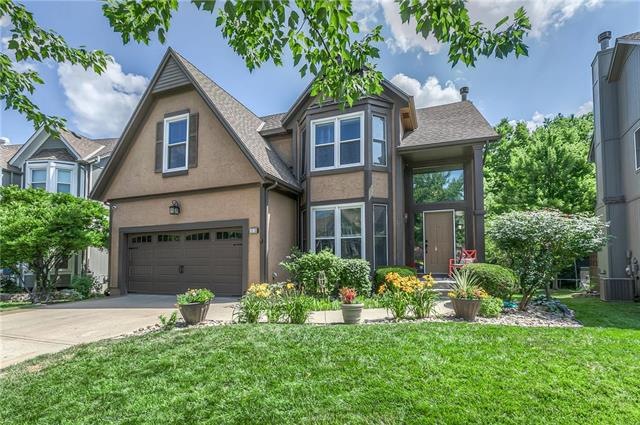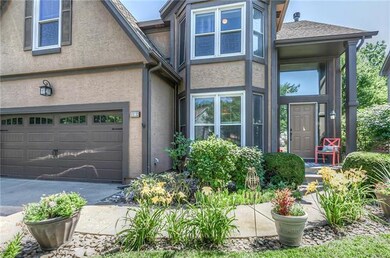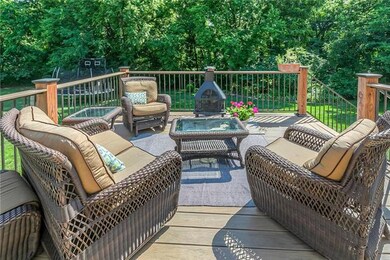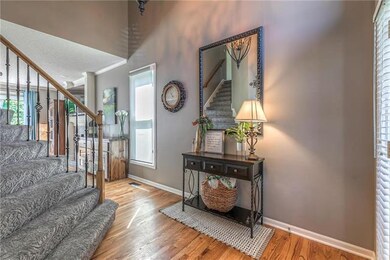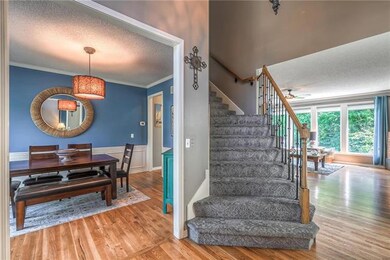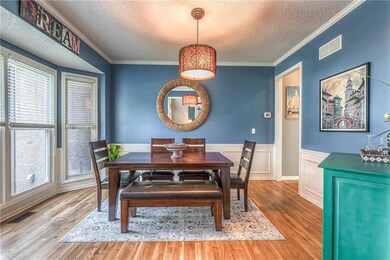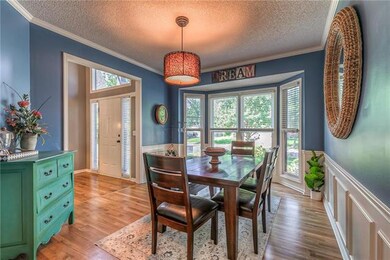
12133 Craig St Overland Park, KS 66213
Estimated Value: $515,000 - $533,000
Highlights
- Deck
- Vaulted Ceiling
- Wood Flooring
- Valley Park Elementary School Rated A
- Traditional Architecture
- 1-minute walk to Lexington Park
About This Home
As of August 2020Private, treed views & desirable location. Only one previous owner! Amazing perennial landscaping & river rock perimeter. Honed-granite, stainless appliances, composite deck w/ lighting, new garage door, new stair carpet, new LVT on 2nd level, Primary bathroom remodeled w/ spa-like marble tile & custom double-vanity, makeup area overlooking serene nature & sunrise. Zoned HVAC, new windows, new roller blinds & more! Lower level features Polk audio surround sound, full travertine bath & 5th non-conforming bedroom. Walk to Tomahawk Ridge Aquatic Center and Tomahawk Ridge Community Center! Target, Lukas & restaurants within walking distance! Unbeatable OP location & award wining schools! Fun neighborhood with lots of activities! Brand new neighborhood playground 4 houses away!!
Last Agent to Sell the Property
Keller Williams Realty Partner License #SP00054561 Listed on: 07/09/2020

Home Details
Home Type
- Single Family
Est. Annual Taxes
- $6,042
Year Built
- Built in 1998
Lot Details
- 7,637 Sq Ft Lot
- Level Lot
- Sprinkler System
- Many Trees
HOA Fees
- $29 Monthly HOA Fees
Parking
- 2 Car Attached Garage
- Garage Door Opener
Home Design
- Traditional Architecture
- Composition Roof
- Wood Siding
- Stucco
Interior Spaces
- Wet Bar: Carpet, Ceiling Fan(s), Natural Stone Floor, Shower Only, Built-in Features, Granite Counters, Hardwood, Pantry, Double Vanity, Linoleum, Shower Over Tub, Laminate Counters, Shades/Blinds, Cathedral/Vaulted Ceiling, Walk-In Closet(s), Fireplace
- Built-In Features: Carpet, Ceiling Fan(s), Natural Stone Floor, Shower Only, Built-in Features, Granite Counters, Hardwood, Pantry, Double Vanity, Linoleum, Shower Over Tub, Laminate Counters, Shades/Blinds, Cathedral/Vaulted Ceiling, Walk-In Closet(s), Fireplace
- Vaulted Ceiling
- Ceiling Fan: Carpet, Ceiling Fan(s), Natural Stone Floor, Shower Only, Built-in Features, Granite Counters, Hardwood, Pantry, Double Vanity, Linoleum, Shower Over Tub, Laminate Counters, Shades/Blinds, Cathedral/Vaulted Ceiling, Walk-In Closet(s), Fireplace
- Skylights
- Wood Burning Fireplace
- Shades
- Plantation Shutters
- Drapes & Rods
- Family Room with Fireplace
- Formal Dining Room
- Fire and Smoke Detector
Kitchen
- Eat-In Kitchen
- Electric Oven or Range
- Dishwasher
- Stainless Steel Appliances
- Granite Countertops
- Laminate Countertops
- Disposal
Flooring
- Wood
- Wall to Wall Carpet
- Linoleum
- Laminate
- Stone
- Ceramic Tile
- Luxury Vinyl Plank Tile
- Luxury Vinyl Tile
Bedrooms and Bathrooms
- 4 Bedrooms
- Cedar Closet: Carpet, Ceiling Fan(s), Natural Stone Floor, Shower Only, Built-in Features, Granite Counters, Hardwood, Pantry, Double Vanity, Linoleum, Shower Over Tub, Laminate Counters, Shades/Blinds, Cathedral/Vaulted Ceiling, Walk-In Closet(s), Fireplace
- Walk-In Closet: Carpet, Ceiling Fan(s), Natural Stone Floor, Shower Only, Built-in Features, Granite Counters, Hardwood, Pantry, Double Vanity, Linoleum, Shower Over Tub, Laminate Counters, Shades/Blinds, Cathedral/Vaulted Ceiling, Walk-In Closet(s), Fireplace
- Double Vanity
- Bathtub with Shower
Finished Basement
- Basement Fills Entire Space Under The House
- Sump Pump
- Sub-Basement: Other Room
- Bedroom in Basement
- Natural lighting in basement
Outdoor Features
- Deck
- Enclosed patio or porch
- Playground
Location
- City Lot
Schools
- Valley Park Elementary School
- Blue Valley High School
Utilities
- Central Heating and Cooling System
- Satellite Dish
Listing and Financial Details
- Assessor Parcel Number NP38070000 0137
Community Details
Overview
- Association fees include curbside recycling, management, trash pick up
- Lexington Park Subdivision
Recreation
- Trails
Ownership History
Purchase Details
Home Financials for this Owner
Home Financials are based on the most recent Mortgage that was taken out on this home.Purchase Details
Home Financials for this Owner
Home Financials are based on the most recent Mortgage that was taken out on this home.Purchase Details
Similar Homes in the area
Home Values in the Area
Average Home Value in this Area
Purchase History
| Date | Buyer | Sale Price | Title Company |
|---|---|---|---|
| Charles Jeana | -- | Mccaffree Short Title Co Inc | |
| Faris Bret O | -- | Kansas City Title | |
| Sweeney Michael J | -- | -- |
Mortgage History
| Date | Status | Borrower | Loan Amount |
|---|---|---|---|
| Open | Charles Jeana | $125,000 | |
| Previous Owner | Faris Bret O | $186,000 | |
| Previous Owner | Faris Bret O | $198,240 |
Property History
| Date | Event | Price | Change | Sq Ft Price |
|---|---|---|---|---|
| 08/11/2020 08/11/20 | Sold | -- | -- | -- |
| 07/11/2020 07/11/20 | Pending | -- | -- | -- |
| 07/09/2020 07/09/20 | For Sale | $375,000 | -- | $116 / Sq Ft |
Tax History Compared to Growth
Tax History
| Year | Tax Paid | Tax Assessment Tax Assessment Total Assessment is a certain percentage of the fair market value that is determined by local assessors to be the total taxable value of land and additions on the property. | Land | Improvement |
|---|---|---|---|---|
| 2024 | $6,042 | $58,937 | $10,727 | $48,210 |
| 2023 | $5,749 | $55,188 | $10,727 | $44,461 |
| 2022 | $5,206 | $49,105 | $10,727 | $38,378 |
| 2021 | $4,882 | $43,700 | $8,940 | $34,760 |
| 2020 | $4,242 | $37,731 | $7,154 | $30,577 |
| 2019 | $4,164 | $36,260 | $5,504 | $30,756 |
| 2018 | $4,049 | $34,558 | $5,504 | $29,054 |
| 2017 | $3,940 | $33,040 | $5,504 | $27,536 |
| 2016 | $3,683 | $30,866 | $5,504 | $25,362 |
| 2015 | $3,581 | $29,900 | $5,504 | $24,396 |
| 2013 | -- | $27,669 | $5,504 | $22,165 |
Agents Affiliated with this Home
-
Tina Branine

Seller's Agent in 2020
Tina Branine
Keller Williams Realty Partner
(913) 708-8074
6 in this area
182 Total Sales
-
Roberta Beringer

Buyer's Agent in 2020
Roberta Beringer
Weichert, Realtors Welch & Com
(913) 526-8561
1 in this area
85 Total Sales
Map
Source: Heartland MLS
MLS Number: 2229970
APN: NP38070000-0137
- 12113 Craig St
- 12107 Hemlock St
- 7874 W 118th Place
- 12009 Slater St
- 12025 Grandview St
- 11712 Hadley St
- 9036 W 121st Terrace
- 12126 England St
- 8036 W 116th St
- 12207 England St
- 12314 England St
- 12434 England St
- 9420 W 123rd St
- 12407 England St
- 12136 Hayes St
- 9419 W 122nd St Unit 3
- 12535 Barkley St
- 9523 W 121st Terrace
- 6600 W 125th Terrace
- 12620 Barkley St
