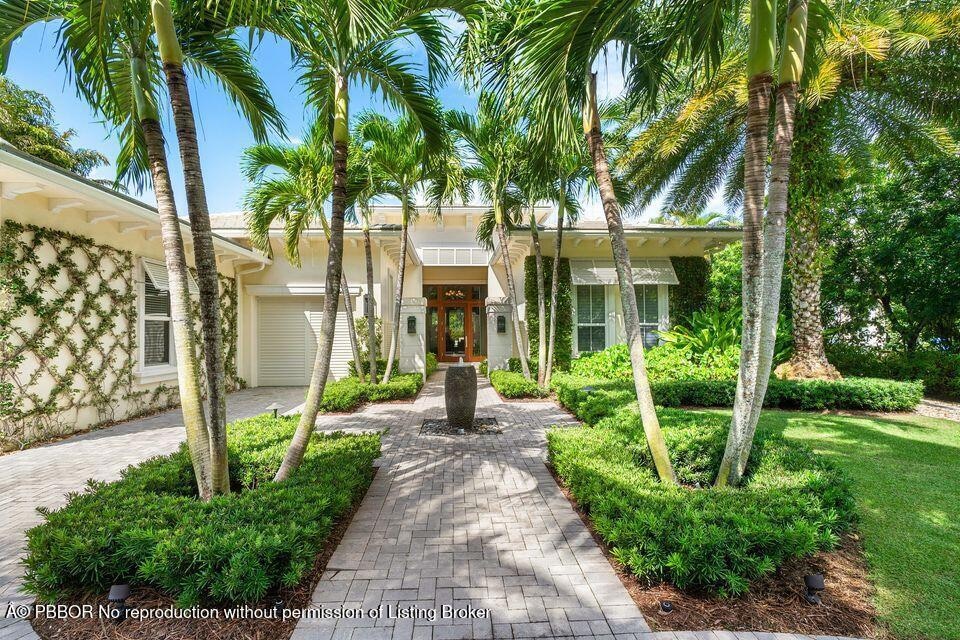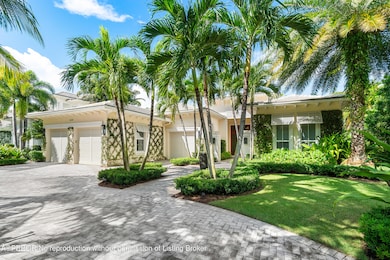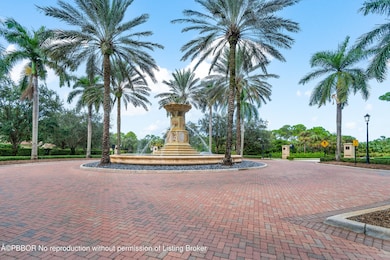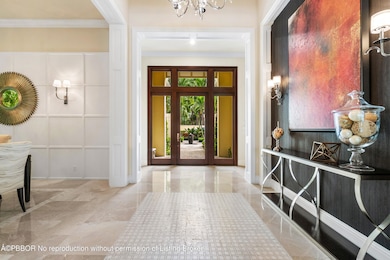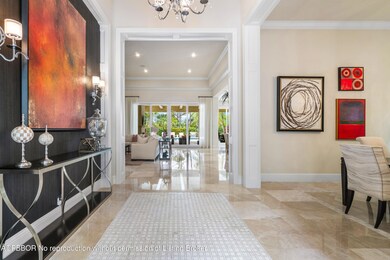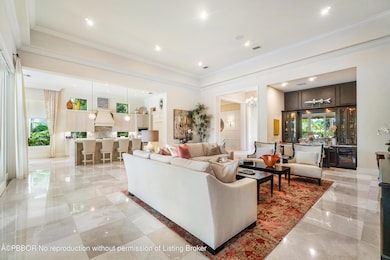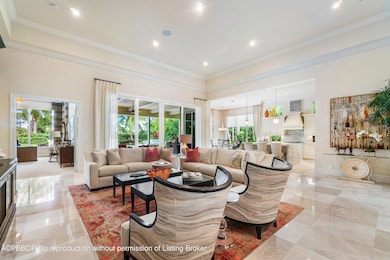
12133 Plantation Way Palm Beach Gardens, FL 33418
Old Palm NeighborhoodEstimated payment $39,312/month
Highlights
- Pool and Spa
- Waterfront
- Marble Flooring
- Timber Trace Elementary School Rated A
- Contemporary Architecture
- Lanai
About This Home
Discover the exquisite home from former builder Mustapick Estate Homes, now available! Nestled on a picturesque 1/3 acre lot, this stunning residence offers breathtaking views of the 10th fairway in the highly desirable Isle Estates. Step inside to an inviting open great room, perfect for entertaining, featuring a spacious bar and a versatile study/club room. The kitchen is a culinary dream, bathed in natural light and boasting a large island and cozy breakfast area. Retreat to the expansive master suite, complete with a morning bar, a comfortable sitting area, and a luxurious master bathroom that exudes elegance. The backyard is an entertainer's paradise, ideal for alfresco dining and gatherings, showcasing a covered lanai and a summer barbecue area. Old Palm has an 18-hole championship golf course completely re-designed by Raymond Floyd, with a separate 3 hole practice facility. A new completely renovated clubhouse with 1 bedroom casita's, restaurant, bistro, cafe, lap pool, fitness center, kids club and mens and women's spa. Beach Club is available.
Old Palm Golf Club is one of the most desired
golf course choices surrounded by luxury homes.
Home Details
Home Type
- Single Family
Est. Annual Taxes
- $43,035
Year Built
- Built in 2015
Lot Details
- 0.37 Acre Lot
- Waterfront
- Gated Home
- Sprinkler System
- Property is zoned PCD- Planned Community Development
Home Design
- Contemporary Architecture
- Tile Roof
- Fiber Cement Roof
- Concrete Block And Stucco Construction
Interior Spaces
- 4,361 Sq Ft Home
- 1-Story Property
- Wet Bar
- Sound System
- Ceiling Fan
- Fireplace
- Living Room
- Dining Room
- Library
- Storage
Kitchen
- Eat-In Kitchen
- <<doubleOvenToken>>
- Gas Range
- <<microwave>>
- Freezer
- Ice Maker
- Dishwasher
- Wine Refrigerator
- Disposal
Flooring
- Wall to Wall Carpet
- Marble
Bedrooms and Bathrooms
- 4 Bedrooms
- 6 Bathrooms
Laundry
- Dryer
- Washer
Home Security
- Home Security System
- High Impact Windows
- High Impact Door
- Fire and Smoke Detector
Parking
- Attached Garage
- Garage Door Opener
Pool
- Pool and Spa
- Gas Heated Pool
- Outdoor Pool
Outdoor Features
- Patio
- Lanai
Utilities
- Central Heating and Cooling System
- Cable TV Available
Community Details
- Tropic Isle Subdivision
- Mandatory Home Owners Association
Listing and Financial Details
- Homestead Exemption
- Assessor Parcel Number 52424135120000090
Map
Home Values in the Area
Average Home Value in this Area
Tax History
| Year | Tax Paid | Tax Assessment Tax Assessment Total Assessment is a certain percentage of the fair market value that is determined by local assessors to be the total taxable value of land and additions on the property. | Land | Improvement |
|---|---|---|---|---|
| 2024 | $43,035 | $2,227,612 | -- | -- |
| 2023 | $42,413 | $2,162,730 | $0 | $0 |
| 2022 | $42,332 | $2,099,738 | $0 | $0 |
| 2021 | $42,707 | $2,038,581 | $0 | $0 |
| 2020 | $42,284 | $2,010,435 | $0 | $0 |
| 2019 | $34,964 | $1,601,496 | $0 | $0 |
| 2018 | $33,608 | $1,571,635 | $0 | $0 |
| 2017 | $42,672 | $2,025,376 | $540,000 | $1,485,376 |
| 2016 | $41,546 | $1,936,852 | $0 | $0 |
| 2015 | $10,852 | $395,973 | $0 | $0 |
| 2014 | $11,311 | $359,975 | $0 | $0 |
Property History
| Date | Event | Price | Change | Sq Ft Price |
|---|---|---|---|---|
| 05/02/2025 05/02/25 | For Sale | $6,450,000 | +115.0% | $1,479 / Sq Ft |
| 12/16/2019 12/16/19 | Sold | $3,000,000 | -9.0% | $676 / Sq Ft |
| 11/16/2019 11/16/19 | Pending | -- | -- | -- |
| 05/23/2019 05/23/19 | For Sale | $3,295,000 | +24.6% | $742 / Sq Ft |
| 04/12/2016 04/12/16 | Sold | $2,645,000 | 0.0% | $603 / Sq Ft |
| 03/13/2016 03/13/16 | Pending | -- | -- | -- |
| 11/09/2015 11/09/15 | For Sale | $2,645,000 | -- | $603 / Sq Ft |
Purchase History
| Date | Type | Sale Price | Title Company |
|---|---|---|---|
| Warranty Deed | $3,000,000 | Attorney | |
| Special Warranty Deed | $2,630,000 | Attorney | |
| Special Warranty Deed | $525,000 | Attorney |
Similar Homes in the area
Source: Palm Beach Board of REALTORS®
MLS Number: 25-776
APN: 52-42-41-35-12-000-0090
- 5258 Eagle Lake Dr
- 5416 Eagle Lake Dr Unit 4
- 12528 Woodmill Dr
- 5257 Eagle Lake Dr
- 12557 Woodmill Dr
- 4607 Mediterranean Cir
- 5493 Eagle Lake Dr
- 4589 Mediterranean Cir
- 4627 Mediterranean Cir
- 12276 Aviles Cir
- 4631 Mediterranean Cir
- 4635 Mediterranean Cir
- 4576 Mediterranean Cir
- 11769 Calla Lilly Ct
- 5550 Golden Eagle Cir
- 5652 Golden Eagle Cir
- 5662 Golden Eagle Cir
- 5639 Golden Eagle Cir
- 5518 Golden Eagle Cir
- 12479 Aviles Cir
- 3333 Central Gardens Cir Unit Elite
- 3333 Central Gardens Cir Unit Iconic
- 3333 Central Gardens Cir
- 10000 S Gardens Dr
- 5256 Eagle Lake Dr
- 5374 Eagle Lake Dr
- 4933 Pacifico Ct
- 5009 Dulce Ct
- 12476 Aviles Cir
- 5518 Golden Eagle Cir
- 12556 Gross Pointe Dr
- 12546 Gross Pointe Dr
- 1601 Sabal Ridge Cir Unit C
- 4859 Cadiz Cir
- 5256 Beckman Terrace
- 4045 Central Gardens Way
- 701 701 Sabal Ridge Cir Unit C
- 1801 Sabal Ridge Ct Unit A
- 4803 Cadiz Cir
- 5143 Beckman Terrace
