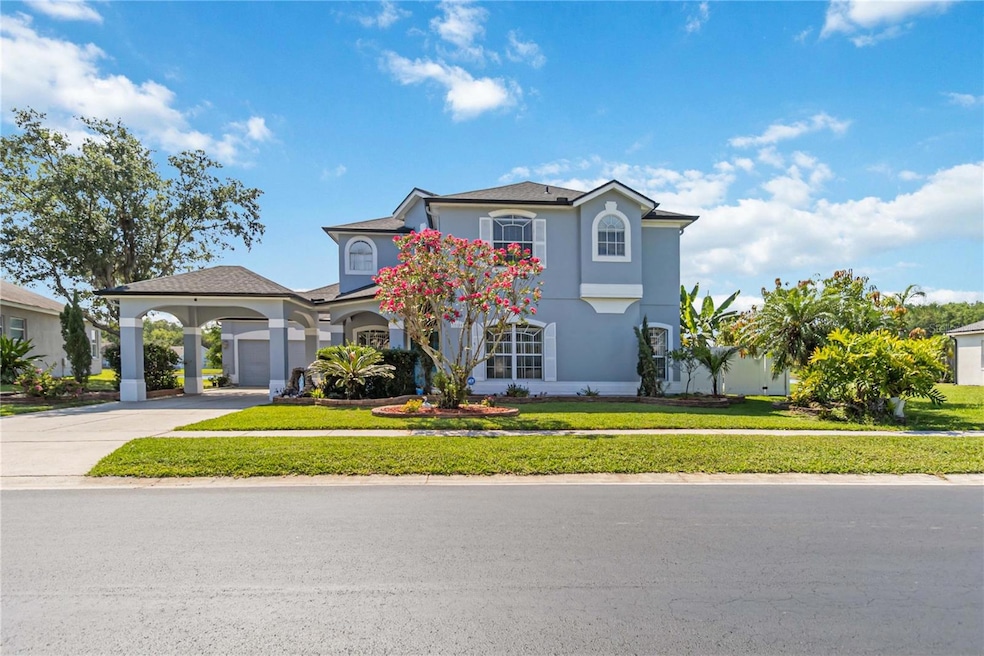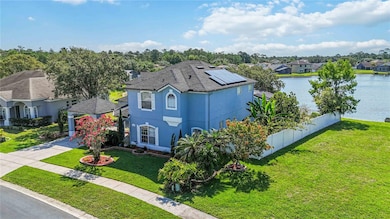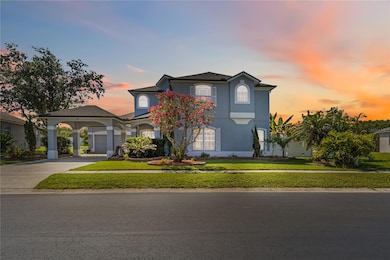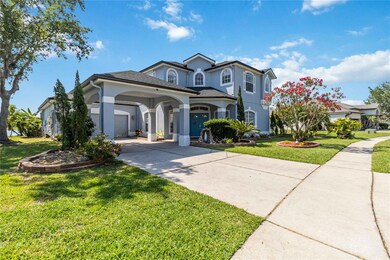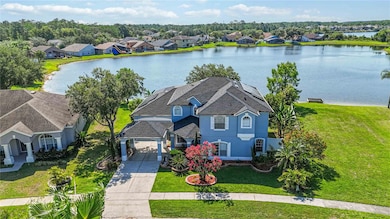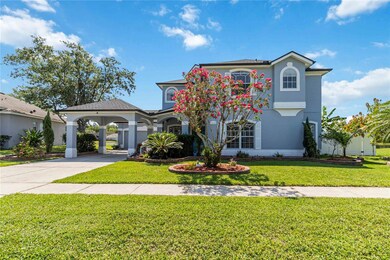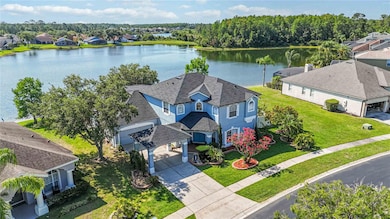12134 Shadowbrook Ln Orlando, FL 32828
Waterford Lakes East NeighborhoodEstimated payment $4,694/month
Highlights
- Lake Front
- Oak Trees
- Solar Power System
- Timber Creek High School Rated A+
- Screened Pool
- Gated Community
About This Home
Reduced Price!! Back on the market due to buyer's financing falling through! The seller will pay off the new solar contract, valued at $59,000 with the listing price. This exquisite waterfront 5-bedroom, 4.5-bathroom home is located in the gated Sabal Isles community within the Waterford Lakes Chase subdivision. The neighborhood is quiet and peaceful, offering amenities like a playground, tennis courts, and basketball courts. Enjoy stunning lake views at sunrise. The home features a new roof (installed in May 2024), new exterior paint (2024), and new solar panels (February 2025). The homeowner has invested approximately $27,000 in upgrades, including a summer kitchen and five brand-new chandeliers.
The open contemporary floor plan with cathedral ceilings allows natural light to flood the space. Highlights include accent walls, beautiful wood flooring, walk-in closets in every room, a Jack and Jill bathroom, and a mini master suite on the second floor. The spacious kitchen boasts granite countertops, stainless steel appliances, an island, a breakfast bar, a wine refrigerator, and a walk-in pantry. The bright and airy master bedroom has private patio access, while the master bathroom features a jacuzzi tub, shower, and dual sinks. The patio is equipped with a fully functional summer kitchen added in 2024. Upstairs includes three bedrooms, two full bathrooms, and a large media room overlooking the open living area below.
The property includes a 2-car garage and an additional 2-car portico. Conveniently located near shopping, Orlando International Airport, UCF, Valencia College, Downtown Orlando, Lake Nona Medical City, Siemens, Lockheed Martin, and just a 30-minute drive to beaches and Orlando theme parks. A-rated schools! Schedule your appointment today!
A pre-approval letter or proof of funds is required for cash buyers to book a showing. All information is deemed reliable but should be verified by buyers or their agents.
Listing Agent
ABRAHAM REALTY INC. Brokerage Phone: 407-729-3956 License #3018992 Listed on: 05/26/2025
Home Details
Home Type
- Single Family
Est. Annual Taxes
- $6,239
Year Built
- Built in 2001
Lot Details
- 0.25 Acre Lot
- Lake Front
- West Facing Home
- Vinyl Fence
- Mature Landscaping
- Metered Sprinkler System
- Street paved with bricks
- Oak Trees
- Fruit Trees
- Property is zoned P-D
HOA Fees
- $51 Monthly HOA Fees
Parking
- 2 Car Attached Garage
- 2 Carport Spaces
- Garage Door Opener
Property Views
- Lake
- Pond
- Garden
- Park or Greenbelt
- Pool
Home Design
- Contemporary Architecture
- Patio Home
- Block Foundation
- Slab Foundation
- Shingle Roof
- Concrete Siding
- Block Exterior
- Stucco
Interior Spaces
- 3,341 Sq Ft Home
- 2-Story Property
- Tray Ceiling
- Cathedral Ceiling
- Ceiling Fan
- Window Treatments
- Sliding Doors
- Family Room Off Kitchen
- Separate Formal Living Room
- Breakfast Room
- Formal Dining Room
- Sun or Florida Room
- Attic Ventilator
Kitchen
- Eat-In Kitchen
- Walk-In Pantry
- Convection Oven
- Cooktop with Range Hood
- Recirculated Exhaust Fan
- Microwave
- Freezer
- Dishwasher
- Wine Refrigerator
- Solid Surface Countertops
- Trash Compactor
- Disposal
Flooring
- Laminate
- Ceramic Tile
Bedrooms and Bathrooms
- 5 Bedrooms
- Primary Bedroom on Main
- Walk-In Closet
- Soaking Tub
Laundry
- Dryer
- Washer
Home Security
- Security System Owned
- Security Gate
- Security Fence, Lighting or Alarms
- Fire and Smoke Detector
Accessible Home Design
- Accessible Full Bathroom
- Visitor Bathroom
- Accessible Bedroom
- Accessible Closets
- Accessible Washer and Dryer
Eco-Friendly Details
- Energy-Efficient Roof
- Energy-Efficient Thermostat
- Solar Power System
- Solar Heating System
Pool
- Screened Pool
- Heated In Ground Pool
- Fence Around Pool
- Solar Power Pool Pump
- Pool Alarm
- Pool Tile
Outdoor Features
- Enclosed Patio or Porch
- Outdoor Kitchen
- Gazebo
- Shed
- Outdoor Grill
- Rain Gutters
Schools
- Camelot Elementary School
- Discovery Middle School
- Timber Creek High School
Utilities
- Central Heating and Cooling System
- Thermostat
- Gas Water Heater
- Cable TV Available
Listing and Financial Details
- Visit Down Payment Resource Website
- Legal Lot and Block 37 / 43-149
- Assessor Parcel Number 25-22-31-9002-00-370
Community Details
Overview
- Association fees include ground maintenance, management, recreational facilities
- $32 Other Monthly Fees
- Waterford Chase Village Tr F Association, Phone Number (407) 781-1275
- Visit Association Website
- Waterford Chase Village Tr F Subdivision
- Community features wheelchair access
Recreation
- Tennis Courts
- Community Basketball Court
- Community Playground
- Park
Security
- Gated Community
Map
Home Values in the Area
Average Home Value in this Area
Tax History
| Year | Tax Paid | Tax Assessment Tax Assessment Total Assessment is a certain percentage of the fair market value that is determined by local assessors to be the total taxable value of land and additions on the property. | Land | Improvement |
|---|---|---|---|---|
| 2025 | $6,239 | $420,667 | -- | -- |
| 2024 | $5,813 | $420,667 | -- | -- |
| 2023 | $5,813 | $396,904 | $0 | $0 |
| 2022 | $5,625 | $385,344 | $0 | $0 |
| 2021 | $5,544 | $374,120 | $0 | $0 |
| 2020 | $5,282 | $368,955 | $47,500 | $321,455 |
| 2019 | $6,318 | $375,612 | $47,500 | $328,112 |
| 2018 | $5,849 | $342,367 | $45,000 | $297,367 |
| 2017 | $3,709 | $335,830 | $45,000 | $290,830 |
| 2016 | $3,682 | $358,170 | $50,500 | $307,670 |
| 2015 | $3,744 | $348,783 | $50,000 | $298,783 |
| 2014 | $3,804 | $294,874 | $50,000 | $244,874 |
Property History
| Date | Event | Price | List to Sale | Price per Sq Ft | Prior Sale |
|---|---|---|---|---|---|
| 10/14/2025 10/14/25 | Price Changed | $779,900 | -1.3% | $233 / Sq Ft | |
| 10/04/2025 10/04/25 | Price Changed | $789,900 | 0.0% | $236 / Sq Ft | |
| 10/04/2025 10/04/25 | For Sale | $789,900 | +4.1% | $236 / Sq Ft | |
| 08/04/2025 08/04/25 | Pending | -- | -- | -- | |
| 07/08/2025 07/08/25 | Price Changed | $759,000 | -2.1% | $227 / Sq Ft | |
| 06/06/2025 06/06/25 | Price Changed | $775,000 | -2.5% | $232 / Sq Ft | |
| 05/26/2025 05/26/25 | For Sale | $795,000 | +77.3% | $238 / Sq Ft | |
| 06/15/2019 06/15/19 | Sold | $448,500 | -0.3% | $134 / Sq Ft | View Prior Sale |
| 05/11/2019 05/11/19 | Pending | -- | -- | -- | |
| 05/09/2019 05/09/19 | Price Changed | $449,900 | -1.1% | $135 / Sq Ft | |
| 04/29/2019 04/29/19 | Price Changed | $454,900 | -2.1% | $136 / Sq Ft | |
| 04/19/2019 04/19/19 | For Sale | $464,500 | +8.3% | $139 / Sq Ft | |
| 08/17/2018 08/17/18 | Off Market | $429,000 | -- | -- | |
| 07/07/2017 07/07/17 | Sold | $429,000 | 0.0% | $128 / Sq Ft | View Prior Sale |
| 06/02/2017 06/02/17 | Pending | -- | -- | -- | |
| 05/31/2017 05/31/17 | For Sale | $429,000 | -- | $128 / Sq Ft |
Purchase History
| Date | Type | Sale Price | Title Company |
|---|---|---|---|
| Warranty Deed | $448,500 | Aloma Title Company | |
| Warranty Deed | $429,000 | First American Title Insuran | |
| Warranty Deed | $312,500 | Attorney | |
| Quit Claim Deed | $138,000 | -- | |
| Warranty Deed | $345,000 | Fidelity National Title Insu |
Mortgage History
| Date | Status | Loan Amount | Loan Type |
|---|---|---|---|
| Open | $403,650 | New Conventional | |
| Previous Owner | $276,000 | Credit Line Revolving |
Source: Stellar MLS
MLS Number: S5127613
APN: 25-2231-9002-00-370
- 218 Pebblerock Ct
- 12159 Shadowbrook Ln
- 14024 Cherry Bush Ct
- 14223 Portrush Dr
- 14230 Sunriver Ave
- 623 Hardwood Cir
- 13767 Blue Lagoon Way
- 13744 Bluewater Cir
- 466 Crownclover Ave
- 13731 Guildhall Cir
- 13639 Guildhall Cir
- 13609 Sky Blue Ct
- 1430 Clarks Summit Ct
- 519 Lakescape Ct
- 141 Winghurst Blvd
- 1061 Chatham Break St
- 106 Winghurst Blvd
- 629 Divine Cir
- 14941 Golden Isle Blvd
- 13678 Waterhouse Way
- 14149 Castle Rock Dr
- 14328 Abington Heights Dr
- 500 Tuten Trail
- 1122 Toluke Point
- 1007 Royal Saint George Dr
- 1155 Water Iris Way
- 926 Horseshoe Falls Dr
- 938 Crystal Bay Ln
- 1157 Flowing Tide Dr
- 914 Crystal Bay Ln
- 13744 Crystal River Dr
- 13568 Dornoch Dr
- 13574 Old Dock Rd
- 714 Crystal Bay Ln
- 15181 Sugargrove Way
- 1232 Willow Branch Dr
- 421 Lexingdale Dr
- 831 Sterling Spring Rd
- 15204 Windmill Harbor Ct
- 1730 Spicebush Ct
