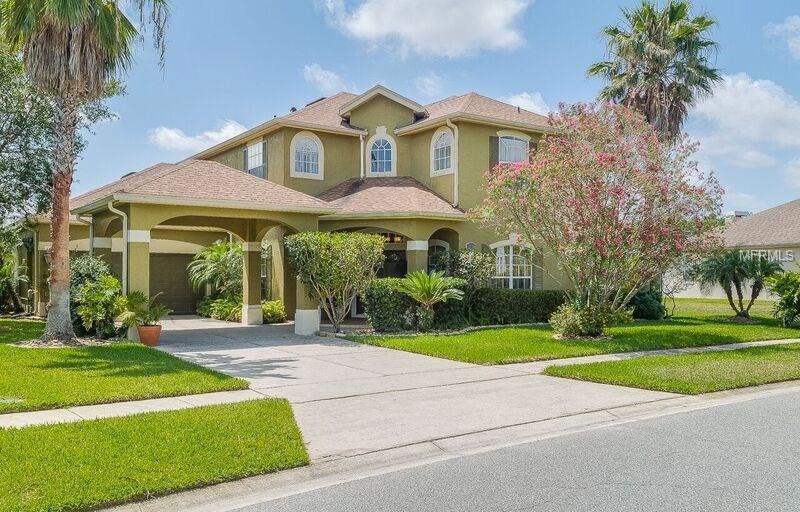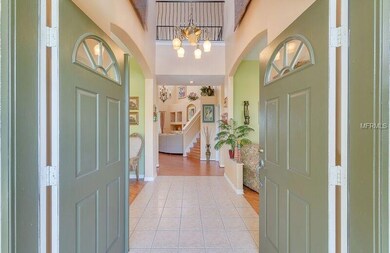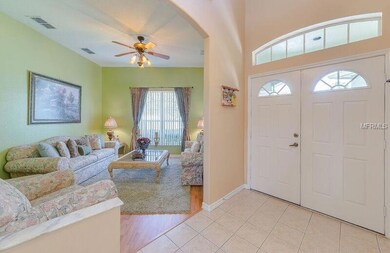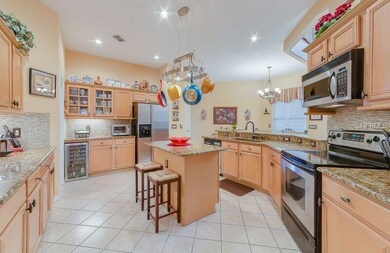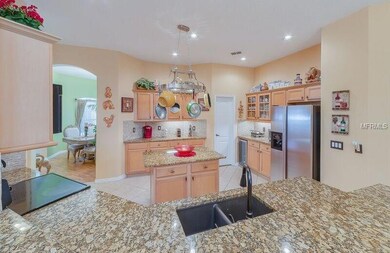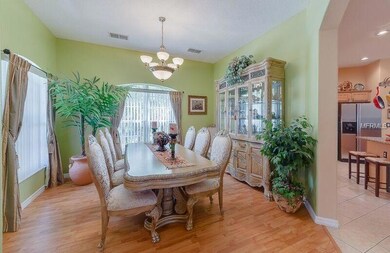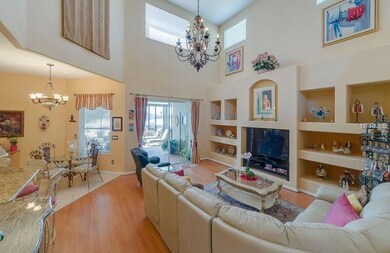
12134 Shadowbrook Ln Orlando, FL 32828
Waterford Lakes East NeighborhoodHighlights
- 20 Feet of Pond Waterfront
- Heated Spa
- Pond View
- Timber Creek High School Rated A+
- Gated Community
- Deck
About This Home
As of June 2019GORGEOUS 5 bed/4.5 bath POOL on POND home located in the sought after, GATED community of SABAL ISLES in Waterford Chase. This meticulous home has a dream kitchen with GRANITE countertops, STAINLESS STEEL appliances, a WALK-IN PANTRY, a CENTER ISLAND and a WINE FRIDGE. The POOL and LANAI overlook the huge, tranquil POND. There is a ton of extra pavered patio space - great for entertaining, as well as, a huge, covered LANAI with a POOL BATH and POOL SHOWER. The SOLAR HEATED POOL area was renovated in Oct 2013 with a brand new screen enclosure and patio PAVERS along with a premium PEBBLE POOL RESURFACE and pretty WATERFALL. The ROOF was replaced in Sept 2014. This home has TWO Master bedrooms (upstairs & downstairs) and 6 thermostats for energy efficiency. The downstairs Master has a TRAY CEILING and huge MASTER BATH with dual sinks and JACUUZI TUB. Upstairs has three bedrooms and two full bathrooms (one is a Jack & Jill style). Upstairs also has a large loft area that overlooks the enormous downstairs living space. The flooring in this home contains no carpet - it has lovely tile and beautiful laminate wood floors throughout. The residents of Sabal Isles enjoy Tennis, Volleyball and Basketball Courts & Playground. It is zoned for TOP Rated Schools and is just minutes from Waterford Lakes Shopping/Dining, UCF, Lockheed, Siemens, & Major Highways.
Last Agent to Sell the Property
CHARLES RUTENBERG REALTY ORLANDO License #3297160 Listed on: 05/31/2017

Home Details
Home Type
- Single Family
Est. Annual Taxes
- $3,682
Year Built
- Built in 2001
Lot Details
- 0.25 Acre Lot
- 20 Feet of Pond Waterfront
- Mature Landscaping
- Irrigation
- Landscaped with Trees
- Property is zoned P-D
HOA Fees
- $62 Monthly HOA Fees
Parking
- 2 Car Garage
- Portico
- Garage Door Opener
Home Design
- Bi-Level Home
- Slab Foundation
- Shingle Roof
- Stucco
Interior Spaces
- 3,341 Sq Ft Home
- Bar Fridge
- Tray Ceiling
- Cathedral Ceiling
- Ceiling Fan
- Blinds
- Entrance Foyer
- Family Room
- Separate Formal Living Room
- Formal Dining Room
- Den
- Loft
- Pond Views
Kitchen
- Eat-In Kitchen
- Range<<rangeHoodToken>>
- <<microwave>>
- Dishwasher
- Wine Refrigerator
- Disposal
Flooring
- Laminate
- Ceramic Tile
Bedrooms and Bathrooms
- 5 Bedrooms
- Split Bedroom Floorplan
- Walk-In Closet
Pool
- Heated Spa
- Gunite Pool
Outdoor Features
- Access To Pond
- Deck
- Covered patio or porch
Utilities
- Central Heating and Cooling System
- Electric Water Heater
- Cable TV Available
Listing and Financial Details
- Tax Lot 370
- Assessor Parcel Number 25-22-31-9002-00-370
Community Details
Overview
- Waterford Chase Vlg Subdivision
- The community has rules related to deed restrictions
Recreation
- Tennis Courts
- Community Playground
- Park
Security
- Gated Community
Ownership History
Purchase Details
Home Financials for this Owner
Home Financials are based on the most recent Mortgage that was taken out on this home.Purchase Details
Home Financials for this Owner
Home Financials are based on the most recent Mortgage that was taken out on this home.Purchase Details
Purchase Details
Purchase Details
Home Financials for this Owner
Home Financials are based on the most recent Mortgage that was taken out on this home.Similar Homes in Orlando, FL
Home Values in the Area
Average Home Value in this Area
Purchase History
| Date | Type | Sale Price | Title Company |
|---|---|---|---|
| Warranty Deed | $448,500 | Aloma Title Company | |
| Warranty Deed | $429,000 | First American Title Insuran | |
| Warranty Deed | $312,500 | Attorney | |
| Quit Claim Deed | $138,000 | -- | |
| Warranty Deed | $345,000 | Fidelity National Title Insu |
Mortgage History
| Date | Status | Loan Amount | Loan Type |
|---|---|---|---|
| Open | $390,000 | New Conventional | |
| Closed | $397,746 | New Conventional | |
| Closed | $403,650 | New Conventional | |
| Previous Owner | $280,000 | Credit Line Revolving | |
| Previous Owner | $276,000 | Credit Line Revolving |
Property History
| Date | Event | Price | Change | Sq Ft Price |
|---|---|---|---|---|
| 07/08/2025 07/08/25 | Price Changed | $759,000 | -2.1% | $227 / Sq Ft |
| 06/06/2025 06/06/25 | Price Changed | $775,000 | -2.5% | $232 / Sq Ft |
| 05/26/2025 05/26/25 | For Sale | $795,000 | +77.3% | $238 / Sq Ft |
| 06/15/2019 06/15/19 | Sold | $448,500 | -0.3% | $134 / Sq Ft |
| 05/11/2019 05/11/19 | Pending | -- | -- | -- |
| 05/09/2019 05/09/19 | Price Changed | $449,900 | -1.1% | $135 / Sq Ft |
| 04/29/2019 04/29/19 | Price Changed | $454,900 | -2.1% | $136 / Sq Ft |
| 04/19/2019 04/19/19 | For Sale | $464,500 | +8.3% | $139 / Sq Ft |
| 08/17/2018 08/17/18 | Off Market | $429,000 | -- | -- |
| 07/07/2017 07/07/17 | Sold | $429,000 | 0.0% | $128 / Sq Ft |
| 06/02/2017 06/02/17 | Pending | -- | -- | -- |
| 05/31/2017 05/31/17 | For Sale | $429,000 | -- | $128 / Sq Ft |
Tax History Compared to Growth
Tax History
| Year | Tax Paid | Tax Assessment Tax Assessment Total Assessment is a certain percentage of the fair market value that is determined by local assessors to be the total taxable value of land and additions on the property. | Land | Improvement |
|---|---|---|---|---|
| 2025 | $6,239 | $420,667 | -- | -- |
| 2024 | $5,813 | $420,667 | -- | -- |
| 2023 | $5,813 | $396,904 | $0 | $0 |
| 2022 | $5,625 | $385,344 | $0 | $0 |
| 2021 | $5,544 | $374,120 | $0 | $0 |
| 2020 | $5,282 | $368,955 | $47,500 | $321,455 |
| 2019 | $6,318 | $375,612 | $47,500 | $328,112 |
| 2018 | $5,849 | $342,367 | $45,000 | $297,367 |
| 2017 | $3,709 | $335,830 | $45,000 | $290,830 |
| 2016 | $3,682 | $358,170 | $50,500 | $307,670 |
| 2015 | $3,744 | $348,783 | $50,000 | $298,783 |
| 2014 | $3,804 | $294,874 | $50,000 | $244,874 |
Agents Affiliated with this Home
-
Bobby Abraham

Seller's Agent in 2025
Bobby Abraham
ABRAHAM REALTY INC.
(407) 729-3956
27 Total Sales
-
Caroline Flament
C
Seller's Agent in 2019
Caroline Flament
SIGNATURE COLLECTION REALTY IN
(407) 446-7929
2 Total Sales
-
Lisa Hamberg

Seller's Agent in 2017
Lisa Hamberg
CHARLES RUTENBERG REALTY ORLANDO
(321) 436-2886
11 in this area
41 Total Sales
-
Sylvain Perret

Buyer's Agent in 2017
Sylvain Perret
OBJECTIF USA
(407) 408-0176
1 Total Sale
Map
Source: Stellar MLS
MLS Number: O5513792
APN: 25-2231-9002-00-370
- 218 Pebblerock Ct
- 12207 Shadowbrook Ln
- 14036 Cherry Bush Ct
- 531 Canary Island Ct
- 14230 Sunriver Ave
- 618 Crownclover Ave
- 108 Portstewart Dr
- 721 Hardwood Cir
- 545 Hardwood Cir
- 14006 Yellow Wood Cir
- 14308 Abington Heights Dr
- 14014 Spruce Creek Ln
- 529 Tuten Trail
- 113 Walton Heath Dr
- 1430 Clarks Summit Ct
- 633 Lakehaven Cir
- 519 Lakescape Ct
- 141 Winghurst Blvd
- 1013 Chatham Break St
- 11968 Sands Cove
