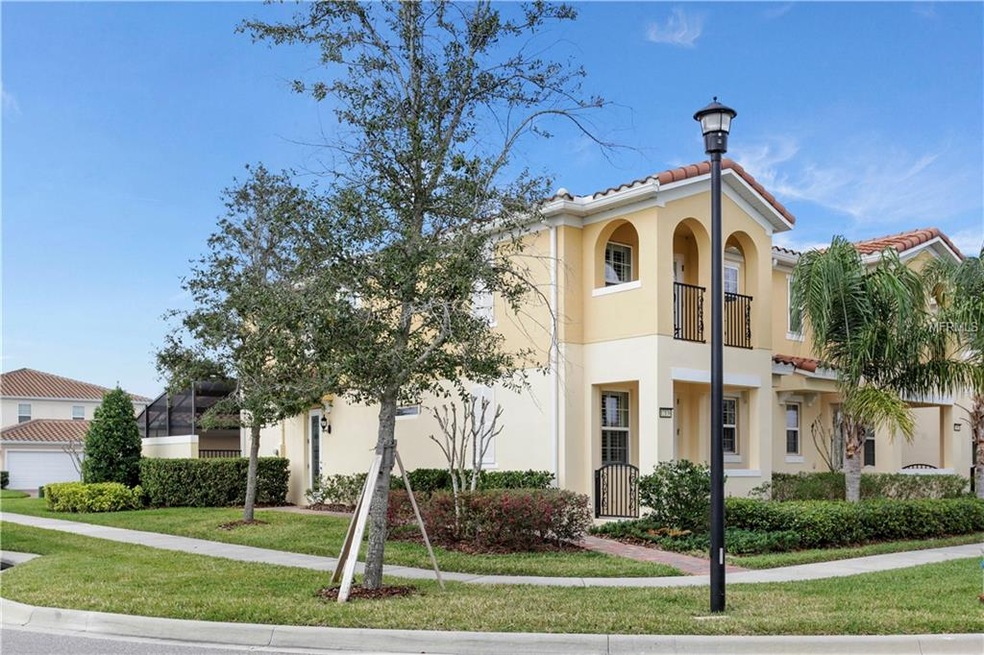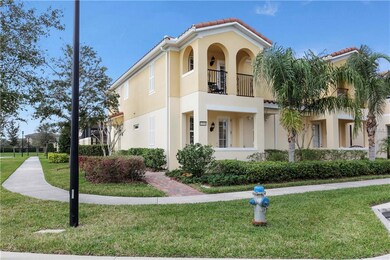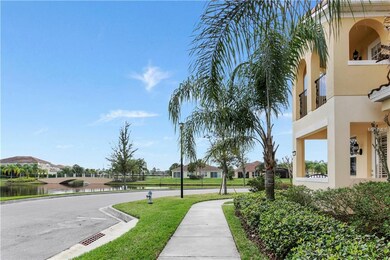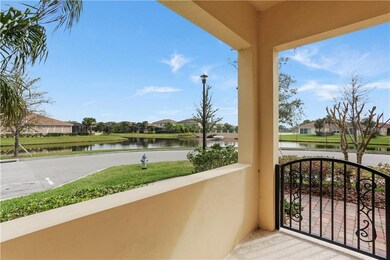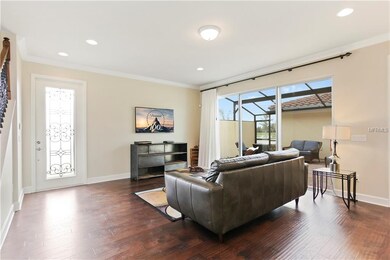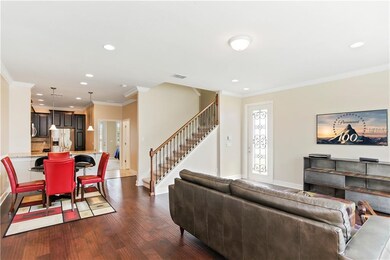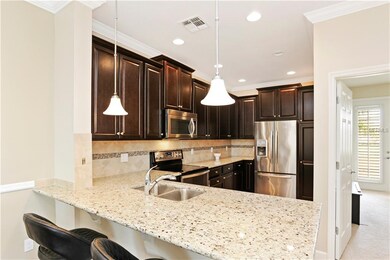
12136 Talitha Ln Orlando, FL 32827
Lake Nona Central NeighborhoodHighlights
- Fitness Center
- Gated Community
- Open Floorplan
- Lake Nona Middle Rated A-
- Pond View
- Clubhouse
About This Home
As of October 2023Stunning two story-Mediterranean-style Townhome in the highly sought after VillageWalk of Lake Nona. A large living/dining space opens to a beautiful kitchen with granite countertops, backsplash, stainless steel appliances and breakfast bar. Elongated sliding doors featuring custom drapes tie the rooms to a screen-enclosed atrium. The first floor is also home to the 3rd bedroom which includes a walk-in closet and a patio of its own. Making this home perfect for entertaining. 2nd floor welcomes you to a Master suite with a dazzling private balcony overlooking the lakes of VillageWalk. A fully built in closet and double vanity paired with chair railing and crown molding invite you to call luxury your new home. The laundry room with washer, dryer, sink and custom cabinets is located upstairs, between 2 main rooms for your convenience. Home also features custom shutters and screens to ensure comfort and privacy. The Community features a guard gated entrance, state-of-the-art fitness center, heated resort-style pool & lap pool, tennis & basketball courts, tot lot, and lakeside gazebo. Community town center includes a gas station, cafe & deli market, post office, salon, bank, card room, main hall, library, catering kitchen and much more. HOA fees cover all amenities, as well as monitored home security system, cable and High-Speed internet included in HOA fee, and lawn maintenance. Conveniently located in the heart of the Medical City & the Orlando International Airport. Call agent now to schedule your showing.
Last Agent to Sell the Property
KRESSLER REAL ESTATE License #3304217 Listed on: 02/21/2019
Last Buyer's Agent
Ryan Smith
License #3233171
Townhouse Details
Home Type
- Townhome
Est. Annual Taxes
- $4,607
Year Built
- Built in 2014
Lot Details
- 3,138 Sq Ft Lot
- West Facing Home
- Landscaped with Trees
HOA Fees
- $365 Monthly HOA Fees
Parking
- 2 Car Garage
Home Design
- Spanish Architecture
- Turnkey
- Slab Foundation
- Tile Roof
- Concrete Siding
- Block Exterior
- Stucco
Interior Spaces
- 1,830 Sq Ft Home
- 2-Story Property
- Open Floorplan
- High Ceiling
- Shutters
- Rods
- Sliding Doors
- Combination Dining and Living Room
- Pond Views
- Security Gate
Kitchen
- Eat-In Kitchen
- Range Hood
- Recirculated Exhaust Fan
- Dishwasher
- Stone Countertops
- Disposal
Flooring
- Engineered Wood
- Carpet
Bedrooms and Bathrooms
- 3 Bedrooms
- Walk-In Closet
- 3 Full Bathrooms
Laundry
- Laundry Room
- Laundry in Hall
- Laundry on upper level
- Dryer
- Washer
Outdoor Features
- Balcony
- Enclosed patio or porch
Schools
- Laureate Park Elementary School
- Lake Nona Middle School
- Lake Nona High School
Utilities
- Central Heating and Cooling System
- Electric Water Heater
- High Speed Internet
- Phone Available
- Cable TV Available
Listing and Financial Details
- Down Payment Assistance Available
- Homestead Exemption
- Visit Down Payment Resource Website
- Tax Lot 354
- Assessor Parcel Number 24-24-30-8356-03-540
- $980 per year additional tax assessments
Community Details
Overview
- Association fees include 24-hour guard, community pool, pool maintenance, security
- Villagewalk At Lake Nona Town Center Association, Phone Number (407) 888-2704
- Visit Association Website
- Villagewalk/Lk Nona Un #4D Subdivision
- The community has rules related to building or community restrictions, deed restrictions
- Rental Restrictions
Amenities
- Clubhouse
Recreation
- Tennis Courts
- Community Playground
- Fitness Center
- Community Pool
- Community Spa
Pet Policy
- Breed Restrictions
Security
- Gated Community
- Fire and Smoke Detector
Ownership History
Purchase Details
Purchase Details
Home Financials for this Owner
Home Financials are based on the most recent Mortgage that was taken out on this home.Purchase Details
Home Financials for this Owner
Home Financials are based on the most recent Mortgage that was taken out on this home.Similar Homes in Orlando, FL
Home Values in the Area
Average Home Value in this Area
Purchase History
| Date | Type | Sale Price | Title Company |
|---|---|---|---|
| Interfamily Deed Transfer | -- | Attorney | |
| Warranty Deed | $312,000 | Innovative Title Svcs Llc | |
| Special Warranty Deed | $306,700 | Pgp Title Of Florida Inc |
Mortgage History
| Date | Status | Loan Amount | Loan Type |
|---|---|---|---|
| Previous Owner | $245,312 | New Conventional |
Property History
| Date | Event | Price | Change | Sq Ft Price |
|---|---|---|---|---|
| 07/20/2025 07/20/25 | Pending | -- | -- | -- |
| 07/18/2025 07/18/25 | For Sale | $489,000 | +2.9% | $267 / Sq Ft |
| 10/11/2023 10/11/23 | Sold | $475,000 | -0.8% | $280 / Sq Ft |
| 09/25/2023 09/25/23 | Pending | -- | -- | -- |
| 09/19/2023 09/19/23 | For Sale | $478,800 | +53.5% | $282 / Sq Ft |
| 03/12/2019 03/12/19 | Sold | $312,000 | +0.6% | $170 / Sq Ft |
| 03/04/2019 03/04/19 | Pending | -- | -- | -- |
| 02/20/2019 02/20/19 | For Sale | $310,000 | -- | $169 / Sq Ft |
Tax History Compared to Growth
Tax History
| Year | Tax Paid | Tax Assessment Tax Assessment Total Assessment is a certain percentage of the fair market value that is determined by local assessors to be the total taxable value of land and additions on the property. | Land | Improvement |
|---|---|---|---|---|
| 2025 | $6,314 | $335,082 | -- | -- |
| 2024 | $7,422 | $335,082 | -- | -- |
| 2023 | $7,422 | $387,109 | $70,000 | $317,109 |
| 2022 | $6,706 | $327,029 | $60,000 | $267,029 |
| 2021 | $6,147 | $269,530 | $35,000 | $234,530 |
| 2020 | $5,239 | $271,207 | $35,000 | $236,207 |
| 2019 | $6,730 | $288,945 | $35,000 | $253,945 |
| 2018 | $5,669 | $282,249 | $35,000 | $247,249 |
| 2017 | $6,366 | $275,720 | $35,000 | $240,720 |
| 2016 | $6,320 | $268,454 | $35,000 | $233,454 |
| 2015 | $5,858 | $231,361 | $20,000 | $211,361 |
| 2014 | $1,538 | $20,000 | $20,000 | $0 |
Agents Affiliated with this Home
-
Patrick Gill
P
Seller's Agent in 2025
Patrick Gill
KELLER WILLIAMS ADVANTAGE III
(407) 207-0825
3 in this area
3 Total Sales
-
Danny Meyer
D
Buyer's Agent in 2025
Danny Meyer
KELLER WILLIAMS REALTY AT THE PARKS
(407) 330-8628
1 in this area
7 Total Sales
-
Kristan Smith
K
Seller's Agent in 2023
Kristan Smith
FUSILIER MANAGEMENT GROUP
(407) 476-0476
1 in this area
5 Total Sales
-
Andre Kressler

Seller's Agent in 2019
Andre Kressler
KRESSLER REAL ESTATE
(407) 864-2184
2 in this area
133 Total Sales
-
R
Buyer's Agent in 2019
Ryan Smith
Map
Source: Stellar MLS
MLS Number: O5765338
APN: 24-2430-8356-03-540
- 12048 Talitha Ln
- 12286 Regal Lily Ln
- 12207 Pescara Ln
- 6665 Bridgman St
- 11754 Barletta Dr
- 6953 Broglie St
- 8639 Lower Villagewalk Cir
- 8430 Leatherleaf Ln
- 14081 Gullstrand Ave
- 19235 Allium Place
- 12064 Navale Ln
- 8614 Hata St
- 11886 Nautica Dr
- 11870 Nautica Dr
- 11846 Nautica Dr
- 11908 Fiore Dr Unit 1
- 7845 Dausset St
- 12849 Bovet Ave
- 7873 Dausset St
- 11953 Delfina Ln
