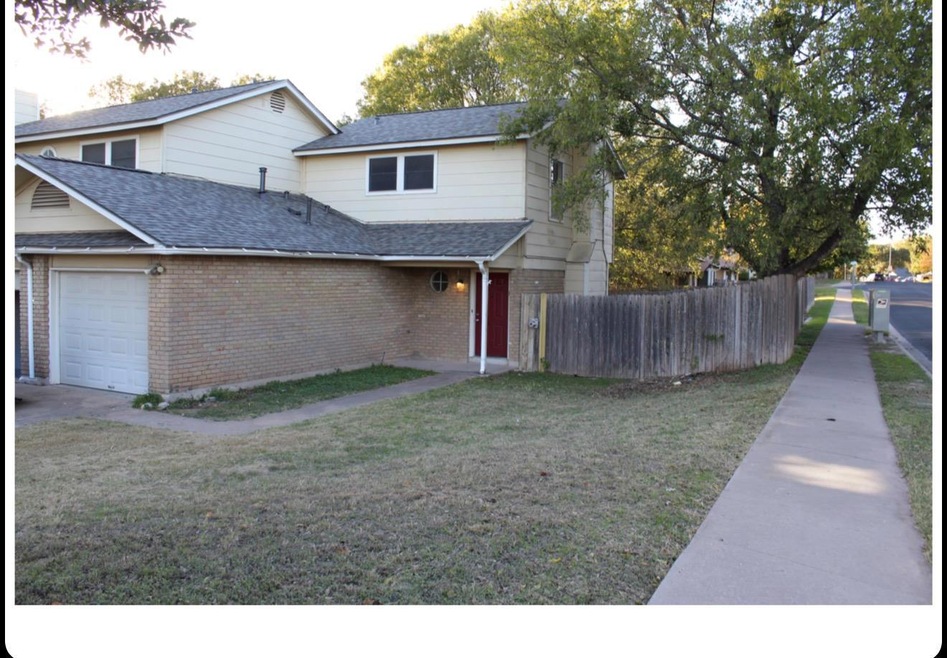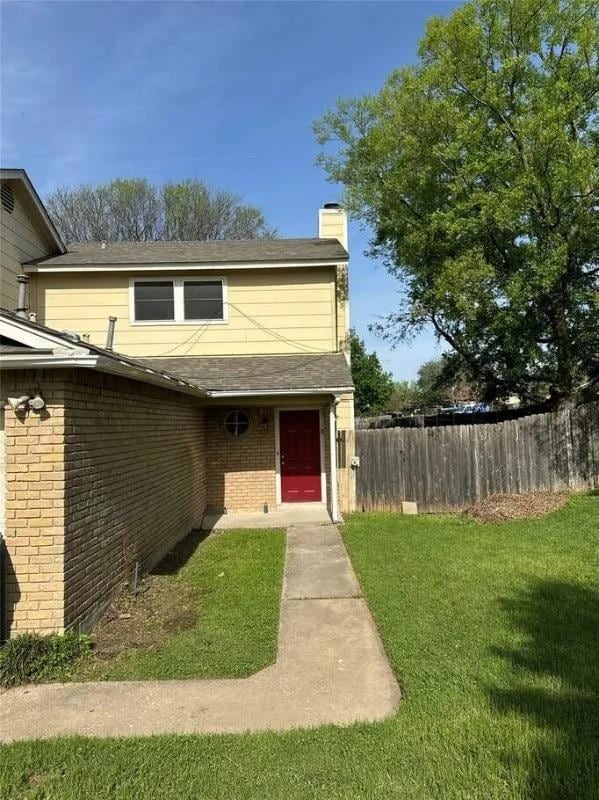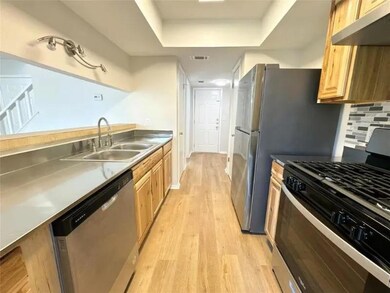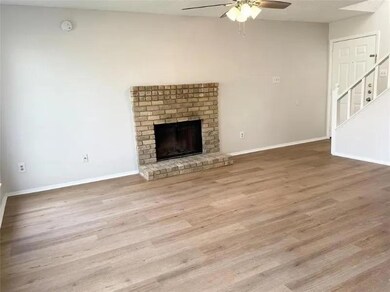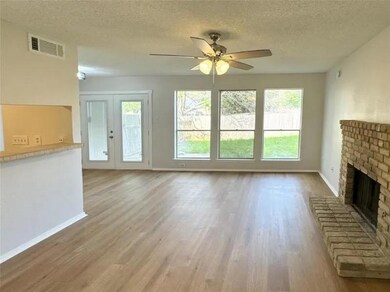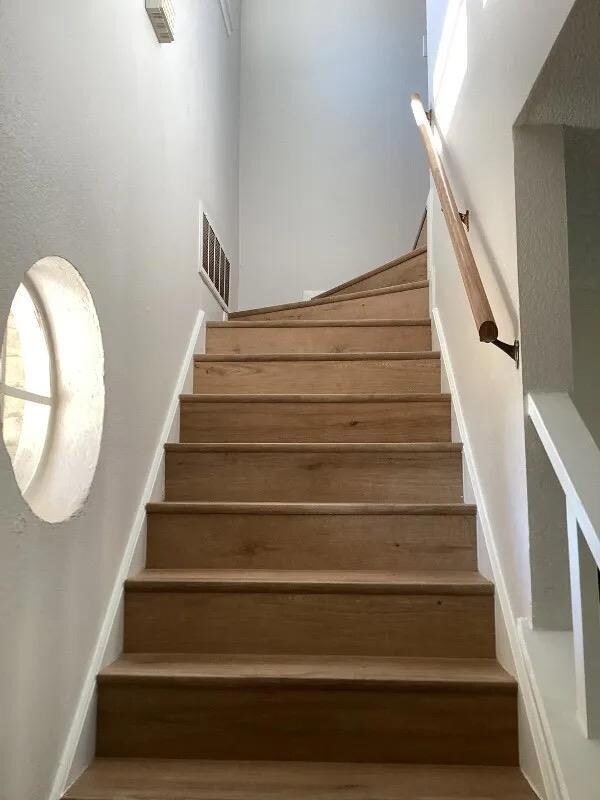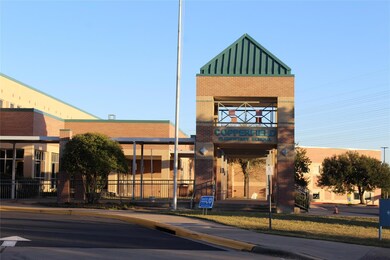12136 Thompkins Dr Unit B Austin, TX 78753
Copperfield NeighborhoodHighlights
- Corner Lot
- Central Air
- Dogs and Cats Allowed
- Private Yard
- 1 Car Garage
- East Facing Home
About This Home
Newly renovated and move-in ready! This charming 2 bedroom, 2 bath unit boasts a convenient garage and a cozy fireplace, creating a warm and inviting ambiance. The entire unit features stylish vinyl plank flooring, providing a modern touch. Located just steps away from Copperfield Elementary, it offers a perfect location . The fenced backyard offers a private and secure space for outdoor activities. The unit comes fully equipped with a stove, refrigerator, and dishwasher, making daily chores a breeze. Don't miss out on this incredible opportunity - schedule a viewing today! Plus, we are pet-friendly, ensuring that your furry friends will feel right at home.
Listing Agent
Spyglass Realty Brokerage Phone: (512) 698-1451 License #0775297 Listed on: 11/09/2025

Property Details
Home Type
- Multi-Family
Est. Annual Taxes
- $7,507
Year Built
- Built in 1985
Lot Details
- 9,888 Sq Ft Lot
- East Facing Home
- Corner Lot
- Private Yard
Parking
- 1 Car Garage
- Driveway
Home Design
- Duplex
- Slab Foundation
Interior Spaces
- 2,090 Sq Ft Home
- 2-Story Property
- Vinyl Flooring
Kitchen
- Free-Standing Gas Range
- Dishwasher
- Disposal
Bedrooms and Bathrooms
- 2 Bedrooms
Schools
- Copperfield Elementary School
- Westview Middle School
- John B Connally High School
Utilities
- Central Air
- Underground Utilities
Listing and Financial Details
- Security Deposit $1,650
- Tenant pays for all utilities
- The owner pays for taxes
- 12 Month Lease Term
- $40 Application Fee
- Assessor Parcel Number 02522811010000
- Tax Block L
Community Details
Overview
- Copperfield Sec 02 A Amd Subdivision
- Property managed by Family
Pet Policy
- Pet Deposit $350
- Dogs and Cats Allowed
- Medium pets allowed
Map
Source: Unlock MLS (Austin Board of REALTORS®)
MLS Number: 9532245
APN: 259947
- 12153 Abbey Glen Ln
- 1015 E Yager Ln Unit 69
- 1015 E Yager Ln Unit 87
- 1015 E Yager Ln Unit 187
- 1015 E Yager Ln Unit 179
- 1015 E Yager Ln Unit 129
- 1000 Bodgers Dr
- 12109 Cottage Promenade Ct
- 12309 Little Emily Way
- 12024 Thompkins Dr
- 12223 Shropshire Blvd
- 1007 Markham Ln Unit B
- 1007 Markham Ln Unit A
- 12302 Uttimer Ln
- 1416 Atterbury Ln
- 12319 Copperfield Dr
- 12318 Copperfield Dr
- 12336 Little Emily Way
- 1305 Dominique Dr
- 1403 Baronets Trail
- 12200 Thompkins Dr Unit A
- 12214 Thompkins Dr Unit B
- 12200 Abbey Glen Ln Unit F
- 12205 Abbey Glen Ln
- 1015 E Yager Ln Unit 108
- 1015 E Yager Ln Unit 64
- 1015 E Yager Ln Unit 56
- 1015 E Yager Ln Unit 69
- 1015 E Yager Ln Unit 88
- 1300 Tuxford Cove
- 1000 E Yager Ln
- 1003 Markham Ln Unit B
- 825 Clear Stream Crossing
- 1003 Markham Ln
- 12214 Cottage Promenade Ct
- 12302 Uttimer Ln
- 12315 Thompkins Dr
- 12230 Cottage Promenade Ct
- 12050 Trotwood Dr
- 1303 Dominique Dr
