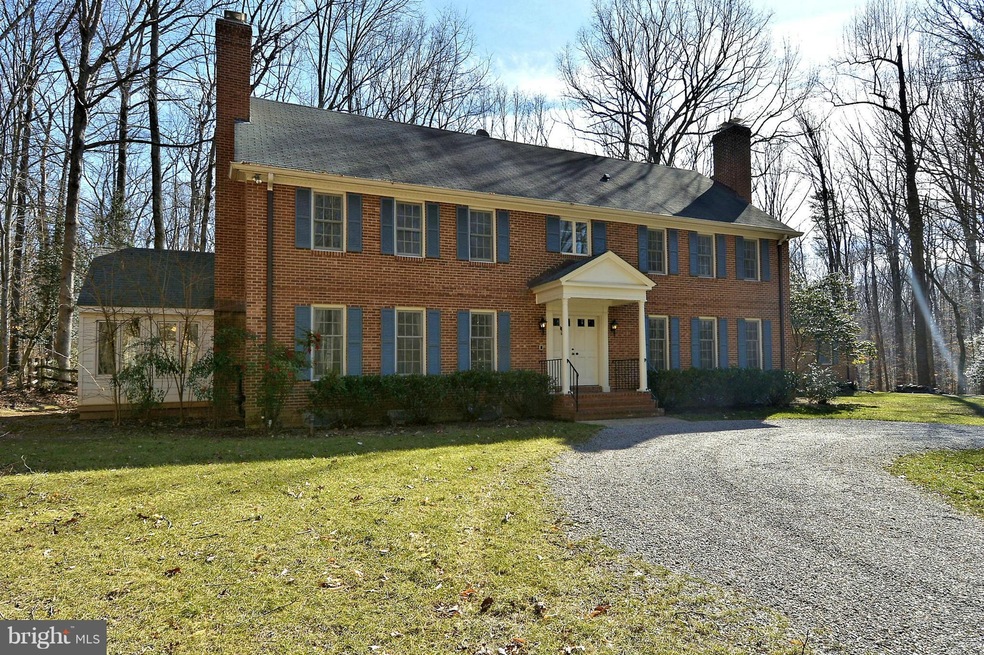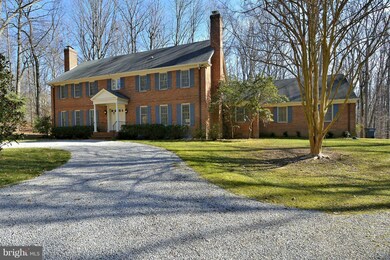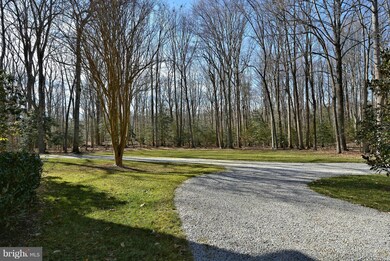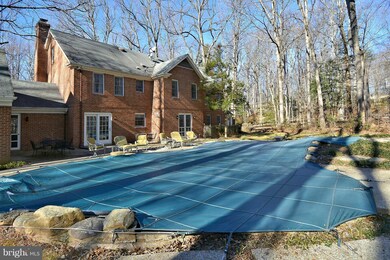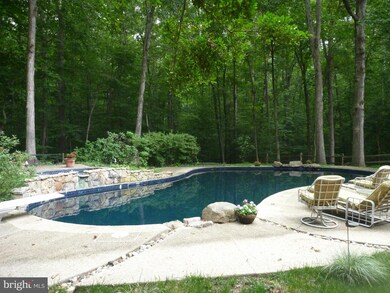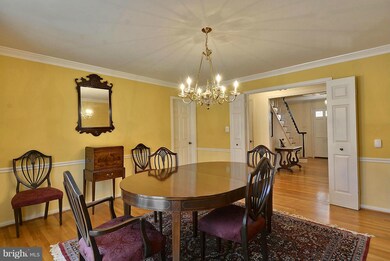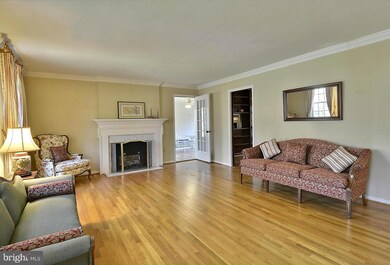
12137 Beaver Creek Rd Clifton, VA 20124
Estimated Value: $1,330,000 - $1,397,615
Highlights
- In Ground Pool
- 5 Acre Lot
- Traditional Floor Plan
- Fairview Elementary School Rated A-
- Colonial Architecture
- Partially Wooded Lot
About This Home
As of April 2017This stately manor sits on a serene 5 acres, set back from the roads & surrounded by trees.The backyard wh/ incl a heated pool becomes a perfect place to relax or play. The home has 5 bdrms / 4.5 bths, plus the uses of an additional main lvl sunroom & library. Get even more space with the double rec rooms, bar, fireplace, full bath & storage all in the bsmt.
Last Agent to Sell the Property
Weichert, REALTORS License #0225217903 Listed on: 02/07/2017

Home Details
Home Type
- Single Family
Est. Annual Taxes
- $7,540
Year Built
- Built in 1978
Lot Details
- 5 Acre Lot
- Back Yard Fenced
- Landscaped
- No Through Street
- Corner Lot
- Partially Wooded Lot
- Backs to Trees or Woods
- Property is zoned 030
HOA Fees
- $58 Monthly HOA Fees
Parking
- 2 Car Attached Garage
- Side Facing Garage
- Garage Door Opener
- Circular Driveway
- Gravel Driveway
Home Design
- Colonial Architecture
- Brick Exterior Construction
- Vinyl Siding
Interior Spaces
- Property has 3 Levels
- Traditional Floor Plan
- Wet Bar
- Built-In Features
- Paneling
- 3 Fireplaces
- Screen For Fireplace
- Fireplace Mantel
- Window Treatments
- Wood Frame Window
- Window Screens
- French Doors
- Sliding Doors
- Entrance Foyer
- Living Room
- Dining Room
- Den
- Library
- Game Room
- Sun or Florida Room
- Storage Room
- Home Gym
- Wood Flooring
- Home Security System
Kitchen
- Eat-In Kitchen
- Built-In Double Oven
- Cooktop with Range Hood
- Microwave
- Ice Maker
- Dishwasher
- Disposal
Bedrooms and Bathrooms
- 5 Bedrooms
- En-Suite Primary Bedroom
- En-Suite Bathroom
- 4.5 Bathrooms
Laundry
- Laundry Room
- Dryer
- Washer
- Laundry Chute
Finished Basement
- Heated Basement
- Basement Fills Entire Space Under The House
- Sump Pump
- Shelving
- Crawl Space
- Basement Windows
Outdoor Features
- In Ground Pool
- Brick Porch or Patio
Schools
- Fairview Elementary School
- Robinson Secondary Middle School
- Robinson Secondary High School
Utilities
- Cooling Available
- Heating System Uses Oil
- Heat Pump System
- Programmable Thermostat
- Well
- Electric Water Heater
- Septic Equal To The Number Of Bedrooms
- Satellite Dish
Community Details
- Maple Branch Estates Assoc. Community
- Maple Branch Subdivision
Listing and Financial Details
- Home warranty included in the sale of the property
- Tax Lot 24
- Assessor Parcel Number 86-3-4- -24
Ownership History
Purchase Details
Home Financials for this Owner
Home Financials are based on the most recent Mortgage that was taken out on this home.Similar Homes in Clifton, VA
Home Values in the Area
Average Home Value in this Area
Purchase History
| Date | Buyer | Sale Price | Title Company |
|---|---|---|---|
| Smith Kevin A | $815,000 | Key Title |
Mortgage History
| Date | Status | Borrower | Loan Amount |
|---|---|---|---|
| Open | Smith Kevin A | $626,000 | |
| Closed | Smith Kevin A | $652,000 |
Property History
| Date | Event | Price | Change | Sq Ft Price |
|---|---|---|---|---|
| 04/24/2017 04/24/17 | Sold | $815,000 | -4.1% | $170 / Sq Ft |
| 02/22/2017 02/22/17 | Pending | -- | -- | -- |
| 02/09/2017 02/09/17 | For Sale | $849,500 | +4.2% | $177 / Sq Ft |
| 02/07/2017 02/07/17 | Off Market | $815,000 | -- | -- |
Tax History Compared to Growth
Tax History
| Year | Tax Paid | Tax Assessment Tax Assessment Total Assessment is a certain percentage of the fair market value that is determined by local assessors to be the total taxable value of land and additions on the property. | Land | Improvement |
|---|---|---|---|---|
| 2021 | $10,298 | $877,570 | $499,000 | $378,570 |
| 2020 | $9,501 | $802,780 | $495,000 | $307,780 |
| 2019 | $9,653 | $815,600 | $495,000 | $320,600 |
| 2018 | $9,653 | $815,600 | $495,000 | $320,600 |
| 2017 | $9,440 | $813,100 | $495,000 | $318,100 |
| 2016 | $1,880 | $162,250 | $153,000 | $9,250 |
| 2015 | $1,674 | $779,540 | $485,000 | $294,540 |
| 2014 | $8,680 | $779,540 | $485,000 | $294,540 |
Agents Affiliated with this Home
-
Michele Brantley

Seller's Agent in 2017
Michele Brantley
Weichert Corporate
(703) 943-7003
12 Total Sales
-
Susanne Riggs

Buyer's Agent in 2017
Susanne Riggs
Samson Properties
(703) 609-3458
43 Total Sales
Map
Source: Bright MLS
MLS Number: 1001780649
APN: 086-3-04-0024
- 7449 Maple Branch Rd
- 12061 Rose Hall Dr
- 12410 Clifton Hunt Dr
- 11902 Yates Ford Rd
- 7211 Twelve Oaks Dr
- 7615 Kincheloe Rd
- 7101 Twelve Oaks Dr
- 8108 Spruce Valley Ln
- 12204 Henderson Rd
- 7807 Willowbrook Rd
- 7370 Kincheloe Rd
- 12760 Dunvegan Dr
- 8390 Sylvan Way
- 7517 Lees Farm Rd
- 11518 Yates Ford Rd
- 7924 Evans Ford Rd
- 11224 Goldflower Ct
- 11713 Henderson Rd
- 11905 Henderson Ct
- 11550 Henderson Rd
- 12137 Beaver Creek Rd
- 7601 Maple Branch Rd
- 12134 Beaver Creek Rd
- 12138 Beaver Creek Rd
- 7605 Maple Branch Rd
- 7603 Maple Branch Rd
- 12133 Beaver Creek Rd
- 7431 Maple Branch Rd
- 7500 Maple Branch Rd
- 7437 Maple Branch Rd
- 7600 Maple Branch Rd
- 7441 Maple Branch Rd
- 7606 Maple Branch Rd
- 7427 Maple Branch Rd
- 12130 Beaver Creek Rd
- 12200 Cliffwood Ct
- 7606 Partridge Berry Ln
- 7609 Maple Branch Rd
- 12129 Beaver Creek Rd
- 7610 Partridge Berry Ln
