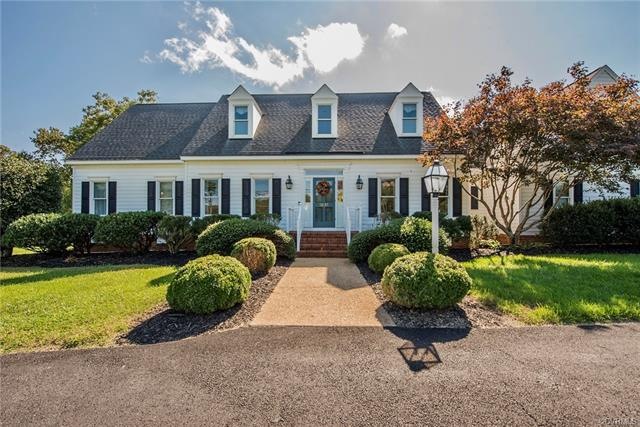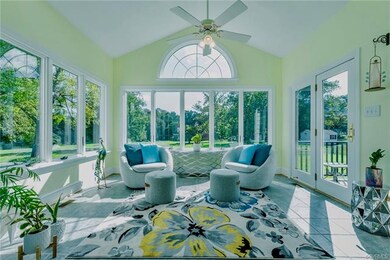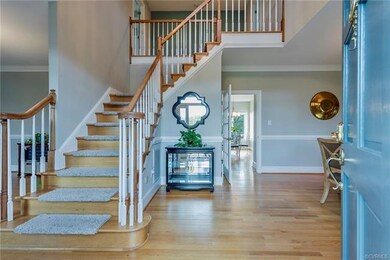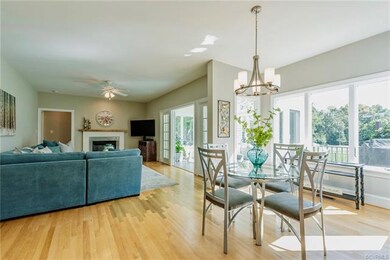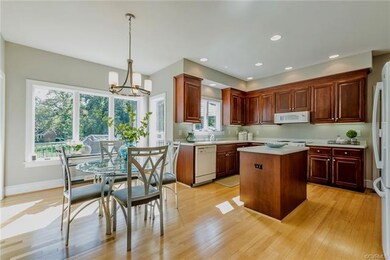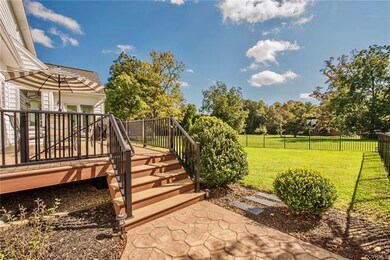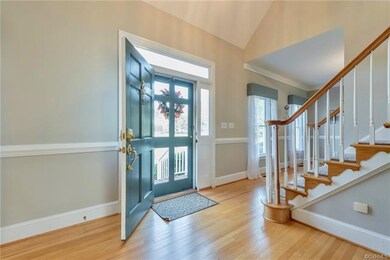
12137 Winns Church Rd Glen Allen, VA 23059
Elmont NeighborhoodHighlights
- 1 Acre Lot
- Cape Cod Architecture
- 2 Car Attached Garage
- Liberty Middle School Rated A-
- Wood Flooring
- Central Air
About This Home
As of December 2020Beautiful custom built home is move-in ready & waiting for you. Impress guests with an open concept kitchen that features eat in area, center island, generous counter space for food prep & lots of cabinetry for storage that opens to an inviting living room. Cozy up to your gas fireplace. Double French doors lead to a stunning light filled sunroom w/ vaulted ceilings & spectacular views to enjoy morning coffee or evening tea. Walkout to your private composite deck, stamped patio & fenced in backyard. Main level grand master offers a large walk-in closet & ensuite worthy of this beautiful home with dual vanities and large walk-in shower. The main level is finished off with an elegant formal dining room as well as large office or formal living room.. The upper level features 2 additional large bedrooms with walk-in closets and attached full bathroom. Each bedroom provides entry to additional storage areas. Your home has high speed internet, a fully encapsulated crawl space, newer HVAC units, hot water heater, beautiful painting, 2 car side-load fully insulated garage and short distance to shopping and restaurants.
Last Agent to Sell the Property
Keller Williams Realty License #0225088025 Listed on: 10/13/2020

Co-Listed By
John Flynn
Keller Williams Realty License #0225210202
Home Details
Home Type
- Single Family
Est. Annual Taxes
- $3,033
Year Built
- Built in 1998
Lot Details
- 1 Acre Lot
- Zoning described as A1
Parking
- 2 Car Attached Garage
Home Design
- Cape Cod Architecture
- Frame Construction
- Composition Roof
- Vinyl Siding
Interior Spaces
- 2,738 Sq Ft Home
- 1-Story Property
Kitchen
- Stove
- Microwave
- Dishwasher
Flooring
- Wood
- Partially Carpeted
Bedrooms and Bathrooms
- 3 Bedrooms
Schools
- Elmont Elementary School
- Liberty Middle School
- Patrick Henry High School
Utilities
- Central Air
- Heat Pump System
- Well
- Septic Tank
Listing and Financial Details
- Tax Lot A
- Assessor Parcel Number 7768-75-4711
Ownership History
Purchase Details
Home Financials for this Owner
Home Financials are based on the most recent Mortgage that was taken out on this home.Purchase Details
Home Financials for this Owner
Home Financials are based on the most recent Mortgage that was taken out on this home.Similar Homes in the area
Home Values in the Area
Average Home Value in this Area
Purchase History
| Date | Type | Sale Price | Title Company |
|---|---|---|---|
| Warranty Deed | $465,000 | Attorney | |
| Warranty Deed | $43,000 | Attorney |
Mortgage History
| Date | Status | Loan Amount | Loan Type |
|---|---|---|---|
| Open | $372,000 | New Conventional | |
| Previous Owner | $388,354 | No Value Available | |
| Previous Owner | $130,000 | Credit Line Revolving | |
| Previous Owner | $30,000 | Credit Line Revolving |
Property History
| Date | Event | Price | Change | Sq Ft Price |
|---|---|---|---|---|
| 12/15/2020 12/15/20 | Sold | $465,000 | 0.0% | $170 / Sq Ft |
| 11/05/2020 11/05/20 | Pending | -- | -- | -- |
| 10/13/2020 10/13/20 | For Sale | $465,000 | +8.1% | $170 / Sq Ft |
| 11/25/2019 11/25/19 | Sold | $430,000 | -3.4% | $131 / Sq Ft |
| 10/26/2019 10/26/19 | Pending | -- | -- | -- |
| 09/04/2019 09/04/19 | For Sale | $445,000 | -- | $135 / Sq Ft |
Tax History Compared to Growth
Tax History
| Year | Tax Paid | Tax Assessment Tax Assessment Total Assessment is a certain percentage of the fair market value that is determined by local assessors to be the total taxable value of land and additions on the property. | Land | Improvement |
|---|---|---|---|---|
| 2025 | $4,292 | $529,900 | $85,000 | $444,900 |
| 2024 | $4,292 | $529,900 | $85,000 | $444,900 |
| 2023 | $3,596 | $467,000 | $80,000 | $387,000 |
| 2022 | $3,234 | $399,200 | $75,000 | $324,200 |
| 2021 | $3,033 | $374,500 | $65,000 | $309,500 |
| 2020 | $3,033 | $374,500 | $65,000 | $309,500 |
| 2019 | $2,651 | $327,300 | $60,000 | $267,300 |
| 2018 | $2,651 | $327,300 | $60,000 | $267,300 |
| 2017 | $2,651 | $327,300 | $60,000 | $267,300 |
| 2016 | $2,651 | $327,300 | $60,000 | $267,300 |
| 2015 | $2,492 | $307,600 | $55,000 | $252,600 |
| 2014 | $2,492 | $307,600 | $55,000 | $252,600 |
Agents Affiliated with this Home
-
Joan E Justice

Seller's Agent in 2020
Joan E Justice
Keller Williams Realty
(804) 539-9779
2 in this area
122 Total Sales
-
J
Seller Co-Listing Agent in 2020
John Flynn
Keller Williams Realty
-
Robi Ahluwalia

Buyer's Agent in 2020
Robi Ahluwalia
EXP Realty LLC
(804) 481-9200
1 in this area
34 Total Sales
-
Bryan Chalk

Seller's Agent in 2019
Bryan Chalk
Napier REALTORS ERA
(804) 405-6523
71 Total Sales
-
Karen Hawks

Buyer's Agent in 2019
Karen Hawks
Long & Foster
(804) 754-4579
34 Total Sales
Map
Source: Central Virginia Regional MLS
MLS Number: 2031430
APN: 7768-75-4711
- 12257 Cedar Ln
- 11409 Farrington Farm Ln
- 0 Cedar Ln
- 12044 Karen Dr
- 11405 Karen Dr
- 11159 Broken Bit Ln
- 12448 Whisana Ln
- 11900 Mill Cross Terrace
- 12220 Marsett Ct Unit 201
- 12220 Marsett Ct Unit 101
- 9460 Belladdie Way
- 9450 Belladdie Way
- 9477 Pinkman Rd
- 9489 Pinkman Rd
- 459 Burden Dr
- 465 Burden Dr
- 9454 Belladdie Way
- 12216 Marsett Ct Unit 202
- 12216 Marsett Ct Unit 101
- 12216 Marsett Ct Unit 102
