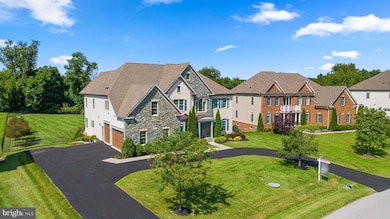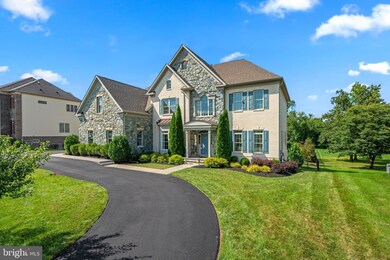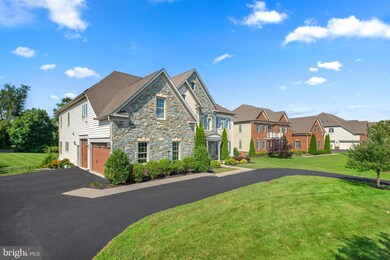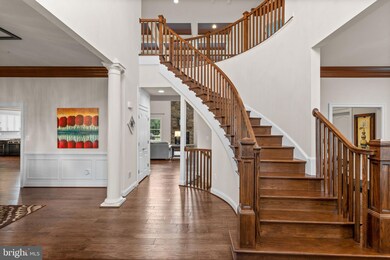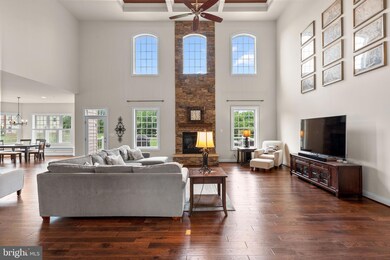
12138 Hayland Farm Way Ellicott City, MD 21042
Highlights
- Heated In Ground Pool
- Colonial Architecture
- Partially Wooded Lot
- Triadelphia Ridge Elementary School Rated A
- Recreation Room
- Wood Flooring
About This Home
As of October 2024Welcome to the ultimate in luxury living. This custom home in coveted Walnut Creek embodies the essence of elegance and opulence with three finished levels, an elevator, and the finest of finishes throughout. A regal circular driveway with dual entrances leads you onto this fabulous homesite displaying pristine landscaping, great curb appeal, and a stately exterior enhanced with stone, matching shutters and front door, and a portico entry.
Step inside the immaculate interior to the main level presenting a two-story foyer with a curved staircase, a dining room, a butler’s pantry, a formal living room, an office with a custom feature wall, a dreamy mudroom, a powder room, a gorgeous two-story great room with a floor-to-ceiling stone surround fireplace and a door accessing the deck, a gourmet kitchen, and a bright breakfast room.
A chef’s dream, this kitchen is sure to impress. Enjoy the perfect blend of function and style in this culinary masterpiece equipped with KitchenAid® stainless steel appliances, a large island with a cooktop and a breakfast bar, ample wood cabinetry, tile backsplash, chic pendant lighting, and a recipe desk workstation. The adjacent huge breakfast room features an array of windows with plantation shutters, window seats, and a stunning light fixture.
On the upper level, the opulent owner’s suite showcases gorgeous custom herringbone wood floors, a tray ceiling with stacked crown moulding, a huge 9x18 walk-in closet, and a spa-like bath with dual vanities, a corner tub, and a walk-in shower. This level also hosts the laundry room, three additional spacious bedrooms, and two additional full baths.
Spaces for lounging and entertaining continue on the finished lower level featuring a foyer area with a wine wall, a large bedroom with a walk-in closet, a full bath, a bonus room used as a gym, an extensive rec room with a custom feature wall and a walkout to the patio, and a game area.
Immerse yourself in the private backyard oasis where luxury and tranquility blend seamlessly. This expansive retreat boasts an array of outdoor areas perfect for relaxing and entertaining. A large low-maintenance deck leads down to the stunning paver patio with a natural gas fire pit and a covered area complete with an electric fireplace with stone surround, an outdoor TV, a ceiling fan, ceiling lighting, and seating areas. Take a dip in the sparkling 20x40 pool with a tanning ledge and a connected spa with a spillover waterfall. Lush, green grass spans the rest of the level, open backyard which backs to trees and is fully-enclosed by an attractive black fence. This entire property is beautifully maintained and manicured with plants, trees, landscaping, and hardscaping.
This coveted Howard County location is convenient to shopping, dining, country clubs, parks, River Hill school district, Historic Ellicott City, Downtown Columbia Lakefront, BWI airport, and major commuter routes.
This incredible property can be yours to enjoy every day...don’t miss this rare opportunity to make 12138 Hayland Farm Way your next home!
Last Agent to Sell the Property
Keller Williams Lucido Agency License #4037 Listed on: 08/15/2024

Home Details
Home Type
- Single Family
Est. Annual Taxes
- $19,867
Year Built
- Built in 2015
Lot Details
- 0.85 Acre Lot
- Back Yard Fenced
- Landscaped
- Partially Wooded Lot
- Backs to Trees or Woods
- Property is zoned RRDEO
HOA Fees
- $48 Monthly HOA Fees
Parking
- 3 Car Attached Garage
- Side Facing Garage
- Garage Door Opener
- Circular Driveway
Home Design
- Colonial Architecture
- Brick Exterior Construction
- Permanent Foundation
- Asphalt Roof
- Stone Siding
- Vinyl Siding
Interior Spaces
- Property has 3 Levels
- Chair Railings
- Crown Molding
- Wainscoting
- Ceiling Fan
- Recessed Lighting
- Fireplace Mantel
- Gas Fireplace
- Double Pane Windows
- Insulated Windows
- Window Screens
- Mud Room
- Entrance Foyer
- Family Room Off Kitchen
- Living Room
- Breakfast Room
- Dining Room
- Den
- Recreation Room
- Bonus Room
- Storage Room
- Home Gym
- Alarm System
- Attic
Kitchen
- Eat-In Kitchen
- Built-In Oven
- Cooktop
- Built-In Microwave
- Ice Maker
- Stainless Steel Appliances
- Kitchen Island
- Disposal
Flooring
- Wood
- Carpet
Bedrooms and Bathrooms
- En-Suite Primary Bedroom
- Walk-In Closet
- Walk-in Shower
Laundry
- Laundry Room
- Laundry on upper level
- Dryer
- Washer
Improved Basement
- Heated Basement
- Walk-Out Basement
- Basement Fills Entire Space Under The House
- Rear Basement Entry
- Sump Pump
- Basement Windows
Eco-Friendly Details
- Energy-Efficient Windows
Pool
- Heated In Ground Pool
- Saltwater Pool
Schools
- Triadelphia Ridge Elementary School
- Folly Quarter Middle School
- River Hill High School
Utilities
- Forced Air Heating and Cooling System
- Vented Exhaust Fan
- Well
- Natural Gas Water Heater
- Septic Tank
Community Details
- Walnut Creek Subdivision
Listing and Financial Details
- Tax Lot 30
- Assessor Parcel Number 1405595171
Ownership History
Purchase Details
Home Financials for this Owner
Home Financials are based on the most recent Mortgage that was taken out on this home.Purchase Details
Home Financials for this Owner
Home Financials are based on the most recent Mortgage that was taken out on this home.Purchase Details
Purchase Details
Similar Homes in the area
Home Values in the Area
Average Home Value in this Area
Purchase History
| Date | Type | Sale Price | Title Company |
|---|---|---|---|
| Deed | $2,075,000 | Legacy Settlement Services | |
| Warranty Deed | $1,301,000 | Servicelink | |
| Deed | $1,438,457 | Commonwealth Land Title Ins | |
| Deed | $409,004 | None Available |
Mortgage History
| Date | Status | Loan Amount | Loan Type |
|---|---|---|---|
| Open | $1,660,000 | New Conventional | |
| Previous Owner | $1,000,000 | Adjustable Rate Mortgage/ARM | |
| Previous Owner | $300,000 | Adjustable Rate Mortgage/ARM |
Property History
| Date | Event | Price | Change | Sq Ft Price |
|---|---|---|---|---|
| 10/04/2024 10/04/24 | Sold | $2,075,000 | +3.8% | $266 / Sq Ft |
| 08/19/2024 08/19/24 | Pending | -- | -- | -- |
| 08/15/2024 08/15/24 | For Sale | $2,000,000 | +53.7% | $257 / Sq Ft |
| 07/17/2017 07/17/17 | Sold | $1,301,000 | -5.4% | $154 / Sq Ft |
| 06/13/2017 06/13/17 | Pending | -- | -- | -- |
| 05/04/2017 05/04/17 | For Sale | $1,375,000 | -- | $163 / Sq Ft |
Tax History Compared to Growth
Tax History
| Year | Tax Paid | Tax Assessment Tax Assessment Total Assessment is a certain percentage of the fair market value that is determined by local assessors to be the total taxable value of land and additions on the property. | Land | Improvement |
|---|---|---|---|---|
| 2024 | $20,916 | $1,519,767 | $0 | $0 |
| 2023 | $19,780 | $1,435,833 | $0 | $0 |
| 2022 | $18,804 | $1,351,900 | $337,900 | $1,014,000 |
| 2021 | $18,387 | $1,336,533 | $0 | $0 |
| 2020 | $18,387 | $1,321,167 | $0 | $0 |
| 2019 | $18,179 | $1,305,800 | $337,500 | $968,300 |
| 2018 | $17,275 | $1,299,133 | $0 | $0 |
| 2017 | $17,122 | $1,305,800 | $0 | $0 |
| 2016 | -- | $1,285,800 | $0 | $0 |
| 2015 | -- | $1,260,567 | $0 | $0 |
| 2014 | -- | $312,500 | $0 | $0 |
Agents Affiliated with this Home
-
Bob Lucido

Seller's Agent in 2024
Bob Lucido
Keller Williams Lucido Agency
(410) 979-6024
222 in this area
3,123 Total Sales
-
Tracy Lucido

Seller Co-Listing Agent in 2024
Tracy Lucido
Keller Williams Lucido Agency
(410) 465-6900
125 in this area
879 Total Sales
-
Enoch Moon

Buyer's Agent in 2024
Enoch Moon
Realty 1 Maryland, LLC
(410) 707-7448
7 in this area
260 Total Sales
-
Creig Northrop

Seller's Agent in 2017
Creig Northrop
Creig Northrop Team of Long & Foster
(410) 884-8354
86 in this area
553 Total Sales
-
Angela Liuzzo

Seller Co-Listing Agent in 2017
Angela Liuzzo
Creig Northrop Team of Long & Foster
(458) 796-5845
2 in this area
36 Total Sales
-
Renee Durakis

Buyer's Agent in 2017
Renee Durakis
Creig Northrop Team of Long & Foster
(410) 409-3977
5 in this area
47 Total Sales
Map
Source: Bright MLS
MLS Number: MDHW2043266
APN: 05-595171
- 5040 Lindera Ct
- 5307 Catalpa Ct
- 13094 Twelve Hills Rd
- 5219 Sweet Meadow Ln
- 11814 Chapel Bells Way
- Lot 2 Linden Church Rd
- Lot 3 Linden Church Rd
- 12719 Folly Quarter Rd
- 12857 Folly Quarter Rd
- 11843 Linden Chapel Rd
- 11831 Linden Chapel Rd
- 4280 Maisel Farm Ln
- 4260 Maisel Farm Ln
- 4264 Maisel Farm Ln
- 5022 Ten Oaks Rd
- 4507 Rutherford Way
- 5412 Harris Farm Ln
- 14071 Highland Rd
- 13504 Orion Dr
- 4935 Valley View Overlook

