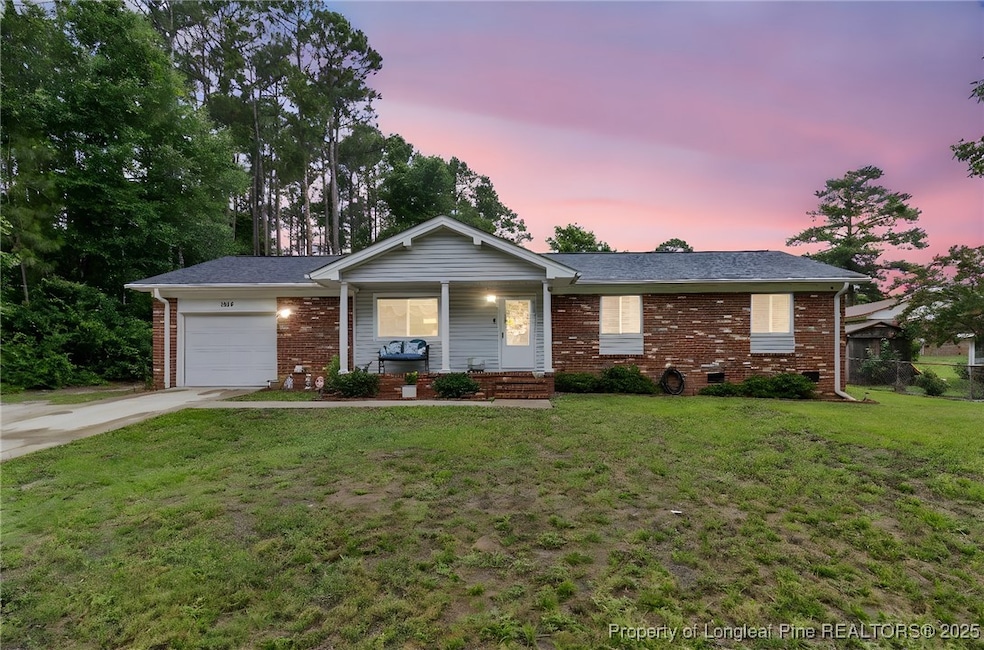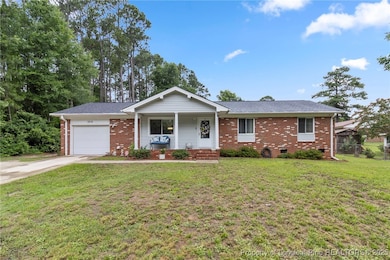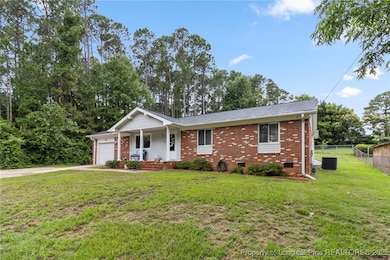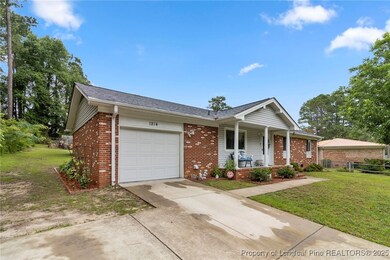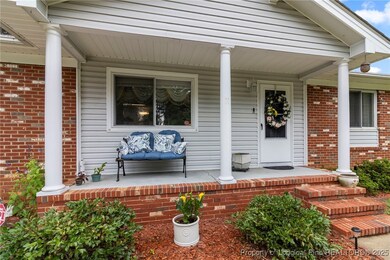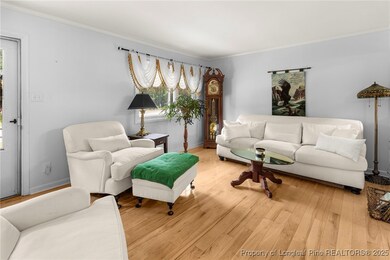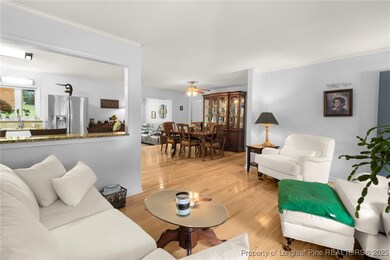1214 Andrews Rd Fayetteville, NC 28311
Pine Forest NeighborhoodEstimated payment $1,421/month
Highlights
- Open Floorplan
- Ranch Style House
- Sun or Florida Room
- Wood Burning Stove
- Wood Flooring
- Granite Countertops
About This Home
This beautifully updated and well cared for 3 bedroom 2 bath ranch offers peace of mind and modern comfort. Completely renovated in the past several years, all major systems—including HVAC, roof, plumbing, and water heater have been replaced; encapsulated attic and crawlspace with dehumidifier installed.
Beautiful hardwood and tile flooring throughout, giving the home a clean and timeless look. The spacious master suite features a large walk-in closet, ensuite with double vanity, and a sleek walk-in shower. Relax year-round in the sun-drenched Sunroom with wood burning stove, and take advantage of the 12x20 backyard storage shed for all your extra needs.
Conveniently located just minutes from the expressway, this home offers easy access for a quick commute in any direction.
Don’t miss this move-in-ready gem—schedule your showing today!
Home Details
Home Type
- Single Family
Est. Annual Taxes
- $762
Year Built
- Built in 1977
Lot Details
- Back Yard Fenced
- Property is in good condition
- Zoning described as R6 - Residential District
Parking
- 1 Car Attached Garage
Home Design
- Ranch Style House
- Brick Veneer
Interior Spaces
- 1,803 Sq Ft Home
- Open Floorplan
- Wood Burning Stove
- Combination Dining and Living Room
- Sun or Florida Room
- Crawl Space
- Home Security System
Kitchen
- Range
- Microwave
- Dishwasher
- Granite Countertops
Flooring
- Wood
- Tile
Bedrooms and Bathrooms
- 3 Bedrooms
- En-Suite Primary Bedroom
- Walk-In Closet
- 2 Full Bathrooms
- Double Vanity
- Bathtub with Shower
- Walk-in Shower
Laundry
- Laundry in Garage
- Dryer
- Washer
Outdoor Features
- Patio
- Outdoor Storage
- Front Porch
Schools
- Howard Hall Elementary School
- Pine Forest Middle School
- Pine Forest Senior High School
Utilities
- Central Air
- Heating System Uses Gas
- Septic Tank
Community Details
- No Home Owners Association
- College Downs Subdivision
Listing and Financial Details
- Exclusions: Personal Property, Security System (may be transferred)
- Tax Lot 52
- Assessor Parcel Number 0521619149
- Seller Considering Concessions
Map
Home Values in the Area
Average Home Value in this Area
Tax History
| Year | Tax Paid | Tax Assessment Tax Assessment Total Assessment is a certain percentage of the fair market value that is determined by local assessors to be the total taxable value of land and additions on the property. | Land | Improvement |
|---|---|---|---|---|
| 2024 | $762 | $124,223 | $13,500 | $110,723 |
| 2023 | $762 | $124,223 | $13,500 | $110,723 |
| 2022 | $688 | $124,223 | $13,500 | $110,723 |
| 2021 | $688 | $124,223 | $13,500 | $110,723 |
| 2019 | $1,138 | $108,300 | $13,500 | $94,800 |
| 2018 | $1,097 | $108,300 | $13,500 | $94,800 |
| 2017 | $1,097 | $108,300 | $13,500 | $94,800 |
| 2016 | $1,116 | $118,300 | $11,700 | $106,600 |
| 2015 | $1,116 | $118,300 | $11,700 | $106,600 |
| 2014 | $1,116 | $118,300 | $11,700 | $106,600 |
Property History
| Date | Event | Price | List to Sale | Price per Sq Ft |
|---|---|---|---|---|
| 09/15/2025 09/15/25 | Pending | -- | -- | -- |
| 08/11/2025 08/11/25 | Price Changed | $255,000 | -5.6% | $141 / Sq Ft |
| 06/18/2025 06/18/25 | For Sale | $270,000 | -- | $150 / Sq Ft |
Purchase History
| Date | Type | Sale Price | Title Company |
|---|---|---|---|
| Interfamily Deed Transfer | -- | None Available | |
| Special Warranty Deed | -- | New Title Company Name | |
| Warranty Deed | $96,000 | -- | |
| Warranty Deed | $97,000 | -- | |
| Warranty Deed | $45,000 | -- |
Mortgage History
| Date | Status | Loan Amount | Loan Type |
|---|---|---|---|
| Open | $76,340 | New Conventional | |
| Closed | $76,340 | VA | |
| Previous Owner | $98,145 | VA | |
| Previous Owner | $95,009 | FHA | |
| Previous Owner | $37,825 | New Conventional |
Source: Longleaf Pine REALTORS®
MLS Number: 745702
APN: 0521-61-9149
