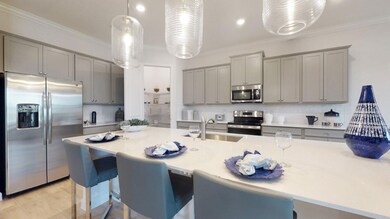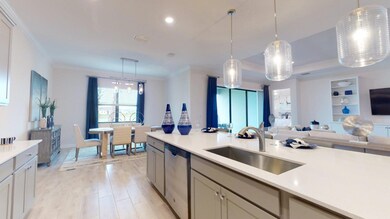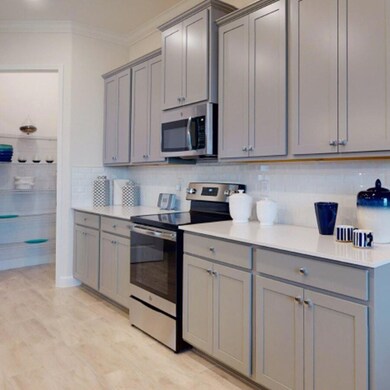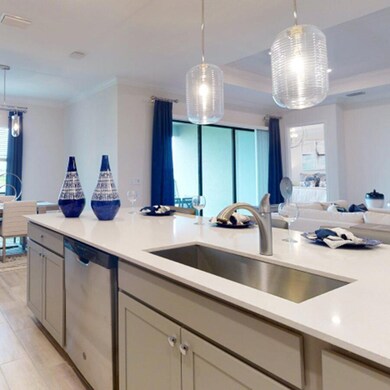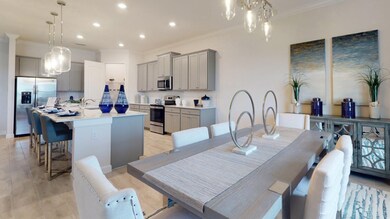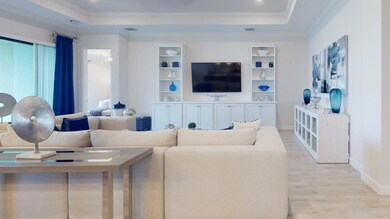
1214 Blessed Isles Dr NW Palm Bay, FL 32907
River Lakes NeighborhoodHighlights
- Fitness Center
- Gated Community
- Open Floorplan
- Senior Community
- Lake View
- Clubhouse
About This Home
As of March 2025Welcome to Timbers at Everlands ~ Palm Bay's Newest 55+ Community. This Water view privately situated single-story home includes three bedrooms and a DEN/FLEX SPACE. The owner's suite boasts his and her walk-in closet, large shower, double vanities, and luxurious soaker tub. The open concept home features Grey Shaker Style Cabinets in the kitchen with a LARGE quartz island and ''Wood Plank'' Tile Flooring THROUGHOUT the home. NO CARPET ANYWHERE! Crown molding in the MLA adds an upgraded touch, PLUS Blinds on the Windows! A covered Lanai for indoor/outdoor entertaining on those breezy Florida evenings. On the exterior - IMPACT WINDOWS, Gutters, and paver driveway/porches. The community will feature a state-of-the-art clubhouse w/ fitness center, pool, tennis and pickle ball courts, bocce ball, putting greens, fishing piers, and so much more!! Be sure to ask a new home consultant about our Builder Incentives!!
Last Agent to Sell the Property
Lennar Realty, Inc. License #3389406 Listed on: 02/12/2025

Home Details
Home Type
- Single Family
Year Built
- Built in 2024
Lot Details
- 8,276 Sq Ft Lot
- North Facing Home
- Front and Back Yard Sprinklers
HOA Fees
- $300 Monthly HOA Fees
Parking
- 3 Car Attached Garage
- Garage Door Opener
Home Design
- Home to be built
- Block Exterior
- Stucco
Interior Spaces
- 2,470 Sq Ft Home
- 1-Story Property
- Open Floorplan
- Tile Flooring
- Lake Views
- Washer and Electric Dryer Hookup
Kitchen
- Breakfast Bar
- Electric Range
- Microwave
- Dishwasher
- Kitchen Island
- Disposal
Bedrooms and Bathrooms
- 3 Bedrooms
- Walk-In Closet
- 3 Full Bathrooms
- Shower Only
Home Security
- Smart Thermostat
- High Impact Windows
Outdoor Features
- Covered patio or porch
Schools
- Discovery Elementary School
- Central Middle School
- Heritage High School
Utilities
- Central Air
- Hot Water Heating System
- Cable TV Available
Listing and Financial Details
- Assessor Parcel Number 28-36-28-Yw-W-7
- Community Development District (CDD) fees
- $1,565 special tax assessment
Community Details
Overview
- Senior Community
- Association fees include ground maintenance
- Timbers At Everlands Association
- The Timbers At Everland Subdivision
- Maintained Community
Recreation
- Tennis Courts
- Pickleball Courts
- Fitness Center
- Community Pool
Additional Features
- Clubhouse
- Gated Community
Similar Homes in Palm Bay, FL
Home Values in the Area
Average Home Value in this Area
Property History
| Date | Event | Price | Change | Sq Ft Price |
|---|---|---|---|---|
| 03/20/2025 03/20/25 | Sold | $490,000 | 0.0% | $198 / Sq Ft |
| 02/27/2025 02/27/25 | Pending | -- | -- | -- |
| 02/25/2025 02/25/25 | Price Changed | $490,000 | +1.0% | $198 / Sq Ft |
| 02/12/2025 02/12/25 | For Sale | $485,000 | -- | $196 / Sq Ft |
Tax History Compared to Growth
Agents Affiliated with this Home
-
Jennifer Smart
J
Seller's Agent in 2025
Jennifer Smart
Lennar Realty, Inc.
(910) 617-6298
183 in this area
984 Total Sales
Map
Source: Space Coast MLS (Space Coast Association of REALTORS®)
MLS Number: 1037125
- 3012 Antarus Dr NW
- 3033 Antarus Dr NW
- 2992 Antarus Dr NW
- 2076 Cerulean Dr NW
- 2476 Cerulean Dr NW
- 2982 Antarus Dr NW
- 1867 Cerulean Dr NW
- 2993 Antarus Dr NW
- 1104 Blessed Isles Dr NW
- 1866 Cerulean Dr NW
- 1124 Blessed Isles Dr NW
- 2983 Antarus Dr NW
- 2482 Antarus Dr NW
- 1916 Cerulean Dr NW
- 2452 Antarus Dr NW
- 2753 Antarus Dr NW
- 2402 Antarus Dr NW
- 834 Antibes Ct NW
- 2432 Antarus Dr NW
- 2493 Antarus Dr NW

