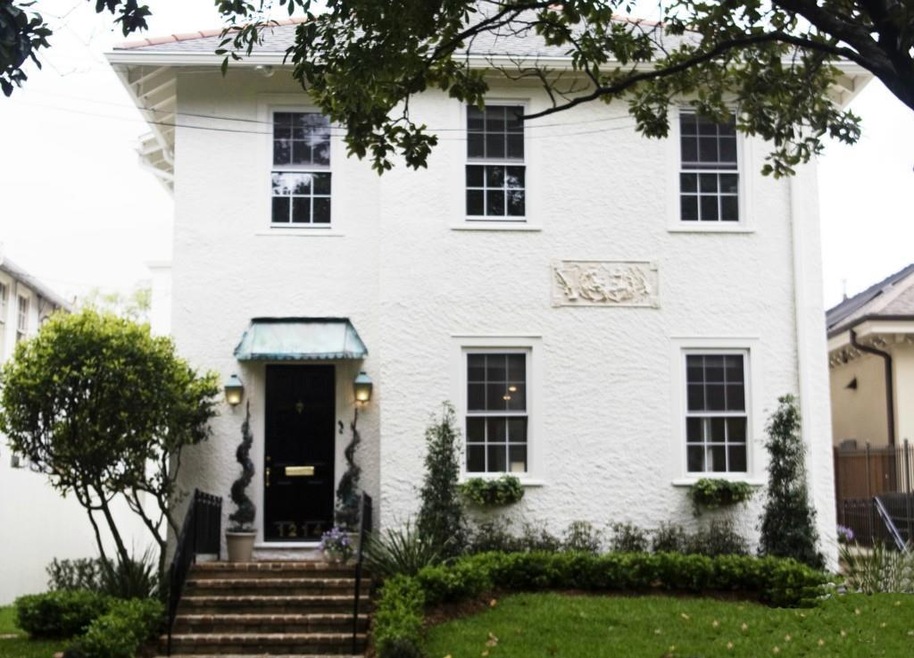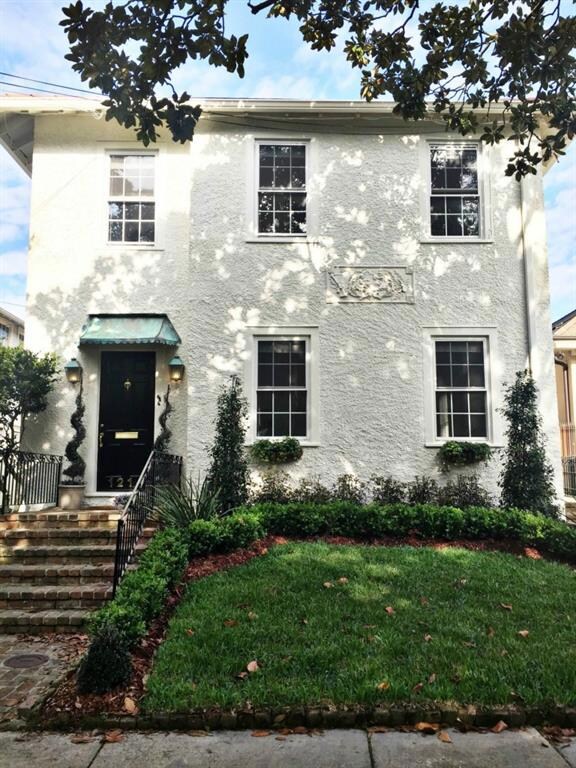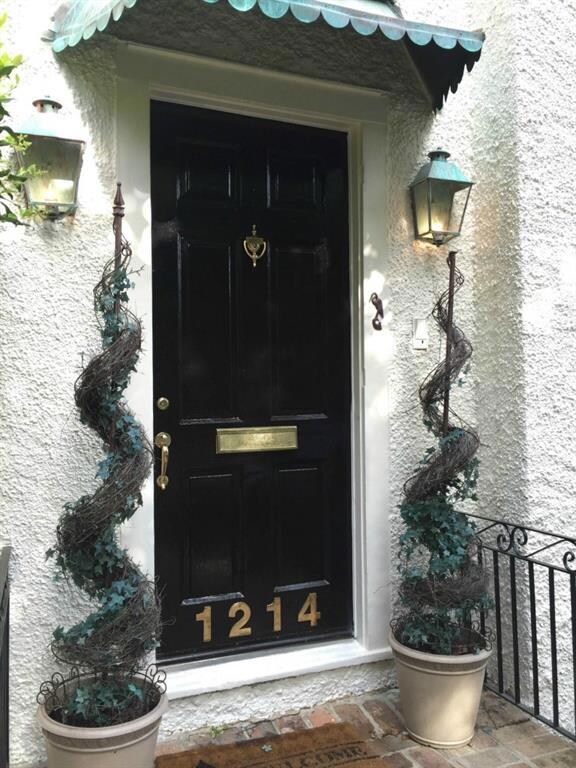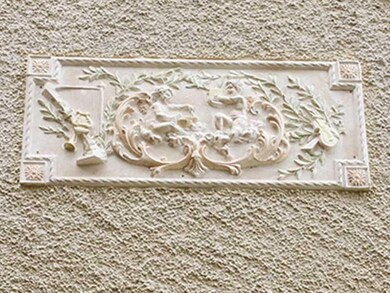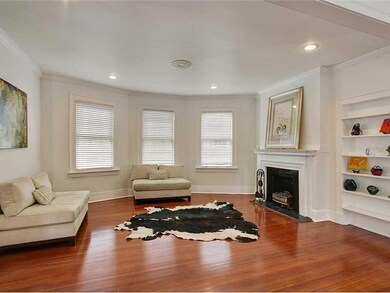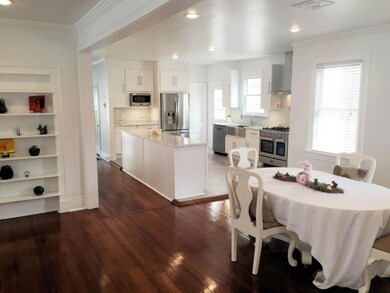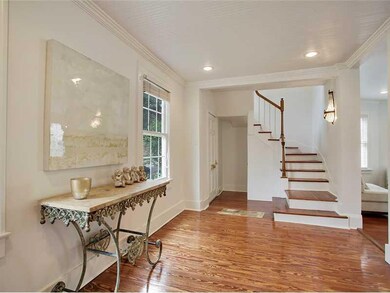
1214 Calhoun St New Orleans, LA 70118
Audubon NeighborhoodHighlights
- Traditional Architecture
- Fireplace
- Concrete Porch or Patio
- Attic
- Two cooling system units
- Central Heating and Cooling System
About This Home
As of November 2023Live the Dream! Practically on Audubon Park! Steps to Audubon Zoo and Magazine St. shopping and restaurants. 2 car garage off private alley. Totally renovated, New Floorplan, all new plumbing and wiring, 5th bedroom located on the first floor, could be a playroom/office. 4 full baths. Top of the line appliances, Gourmet Kitchen, Walk-in Pantry, Carrera Marble, Rainhead Shower Spa with 6 Body Jets, Decorative Mantels and Gas Fireplace, Big Yard, Open floor plan, Great for Entertaining! A Must See!
Last Agent to Sell the Property
Berkshire Hathaway HomeServices Preferred, REALTOR License #000044739

Home Details
Home Type
- Single Family
Est. Annual Taxes
- $14,094
Year Built
- Built in 2015
Lot Details
- Lot Dimensions are 48x128.5
- Fenced
- Rectangular Lot
- Property is in excellent condition
Parking
- Garage
Home Design
- Traditional Architecture
- Cosmetic Repairs Needed
- Raised Foundation
- Shingle Roof
- Asphalt Shingled Roof
- Stucco
Interior Spaces
- 3,700 Sq Ft Home
- Property has 2 Levels
- Fireplace
- Pull Down Stairs to Attic
Kitchen
- Oven
- Range
- Dishwasher
Bedrooms and Bathrooms
- 5 Bedrooms
- 4 Full Bathrooms
Laundry
- Dryer
- Washer
Utilities
- Two cooling system units
- Central Heating and Cooling System
- Cable TV Available
Additional Features
- Concrete Porch or Patio
- City Lot
Community Details
- Association Recreation Fee YN
Listing and Financial Details
- Assessor Parcel Number 701181214CALHOUNST
Ownership History
Purchase Details
Home Financials for this Owner
Home Financials are based on the most recent Mortgage that was taken out on this home.Purchase Details
Home Financials for this Owner
Home Financials are based on the most recent Mortgage that was taken out on this home.Purchase Details
Home Financials for this Owner
Home Financials are based on the most recent Mortgage that was taken out on this home.Map
Similar Homes in New Orleans, LA
Home Values in the Area
Average Home Value in this Area
Purchase History
| Date | Type | Sale Price | Title Company |
|---|---|---|---|
| Cash Sale Deed | $1,275,000 | Title Stream Llc | |
| Warranty Deed | $1,200,000 | -- | |
| Warranty Deed | $780,000 | -- |
Mortgage History
| Date | Status | Loan Amount | Loan Type |
|---|---|---|---|
| Open | $510,400 | New Conventional | |
| Closed | $543,500 | Credit Line Revolving | |
| Previous Owner | $700,000 | New Conventional |
Property History
| Date | Event | Price | Change | Sq Ft Price |
|---|---|---|---|---|
| 11/21/2023 11/21/23 | Sold | -- | -- | -- |
| 08/21/2023 08/21/23 | For Sale | $1,325,000 | 0.0% | $357 / Sq Ft |
| 07/14/2017 07/14/17 | Sold | -- | -- | -- |
| 06/14/2017 06/14/17 | Pending | -- | -- | -- |
| 05/08/2017 05/08/17 | For Sale | $1,325,000 | -11.4% | $357 / Sq Ft |
| 05/19/2015 05/19/15 | Sold | -- | -- | -- |
| 04/19/2015 04/19/15 | Pending | -- | -- | -- |
| 01/20/2015 01/20/15 | For Sale | $1,495,000 | +75.9% | $404 / Sq Ft |
| 09/22/2014 09/22/14 | Sold | -- | -- | -- |
| 08/23/2014 08/23/14 | Pending | -- | -- | -- |
| 07/31/2014 07/31/14 | For Sale | $850,000 | -- | $230 / Sq Ft |
Tax History
| Year | Tax Paid | Tax Assessment Tax Assessment Total Assessment is a certain percentage of the fair market value that is determined by local assessors to be the total taxable value of land and additions on the property. | Land | Improvement |
|---|---|---|---|---|
| 2025 | $14,094 | $110,030 | $27,760 | $82,270 |
| 2024 | $14,743 | $110,030 | $27,760 | $82,270 |
| 2023 | $14,375 | $110,010 | $21,590 | $88,420 |
| 2022 | $14,375 | $105,590 | $21,590 | $84,000 |
| 2021 | $16,311 | $110,010 | $21,590 | $88,420 |
| 2020 | $15,701 | $108,000 | $21,590 | $86,410 |
| 2019 | $16,792 | $108,000 | $21,590 | $86,410 |
| 2018 | $17,116 | $108,000 | $21,590 | $86,410 |
| 2017 | $15,339 | $108,000 | $21,590 | $86,410 |
| 2016 | $17,629 | $120,000 | $18,500 | $101,500 |
| 2015 | $10,505 | $68,000 | $18,500 | $49,500 |
| 2014 | -- | $43,500 | $18,500 | $25,000 |
| 2013 | -- | $45,000 | $18,500 | $26,500 |
Source: ROAM MLS
MLS Number: 1018048
APN: 6-15-2-029-09
