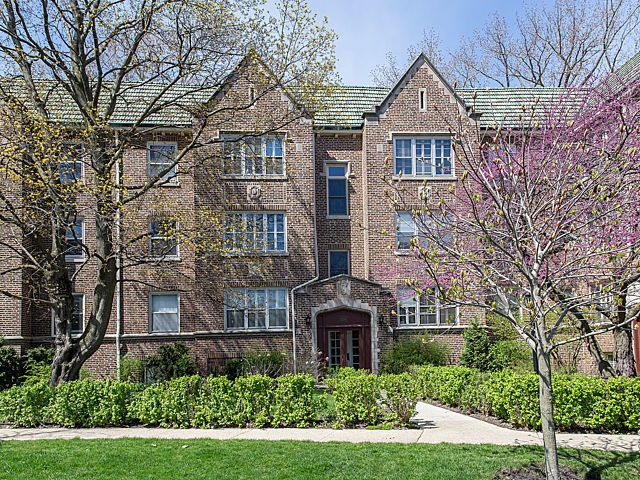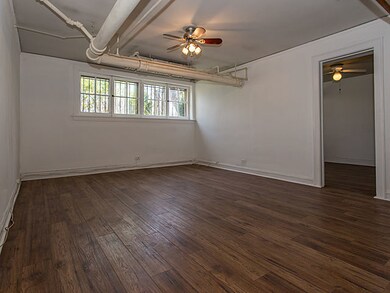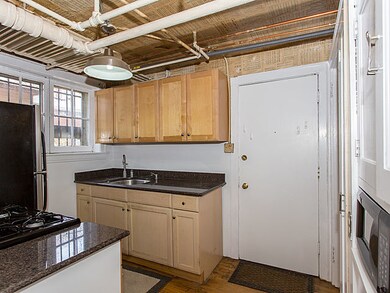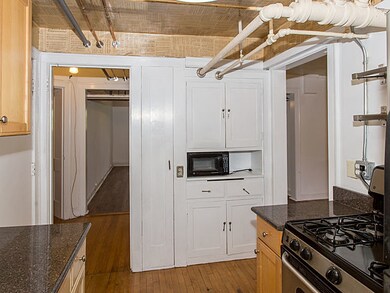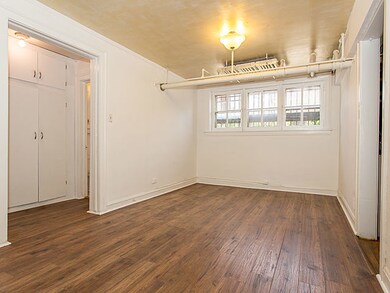
1214 Central St Unit G Evanston, IL 60201
Central Street NeighborhoodEstimated Value: $139,000 - $190,000
Highlights
- Property is near a park
- 3-minute walk to Central Station (Purple Line)
- Entrance Foyer
- Orrington Elementary School Rated A
- Galley Kitchen
- Hot Water Heating System
About This Home
As of June 2017Welcome home to this great starter unit in north Evanston. This 1BR / 1BA garden unit has separate LR and DR and a small galley kitchen.It is a block from the "El" Purple Line and Evanston North Shore Hospital, 2 blocks from Ryan Field, and 1/2 mile to the Metra North line. It's a phenomenal value with super low assessments at $172/mo.
Property Details
Home Type
- Condominium
Est. Annual Taxes
- $1,323
Year Built
- 1927
Lot Details
- East or West Exposure
HOA Fees
- $172 per month
Home Design
- Brick Exterior Construction
Interior Spaces
- Entrance Foyer
- Laminate Flooring
Kitchen
- Galley Kitchen
- Oven or Range
- Microwave
Location
- Property is near a park
- Property is near a bus stop
Utilities
- Two Cooling Systems Mounted To A Wall/Window
- Hot Water Heating System
- Heating System Uses Gas
- Lake Michigan Water
Community Details
- Pets Allowed
Ownership History
Purchase Details
Home Financials for this Owner
Home Financials are based on the most recent Mortgage that was taken out on this home.Purchase Details
Home Financials for this Owner
Home Financials are based on the most recent Mortgage that was taken out on this home.Purchase Details
Home Financials for this Owner
Home Financials are based on the most recent Mortgage that was taken out on this home.Similar Homes in Evanston, IL
Home Values in the Area
Average Home Value in this Area
Purchase History
| Date | Buyer | Sale Price | Title Company |
|---|---|---|---|
| Thompson Barbara A | $103,500 | Fidelity National Title | |
| Murphy Erin K | $132,000 | Rtc | |
| Deluca Denise Ann | $49,000 | -- |
Mortgage History
| Date | Status | Borrower | Loan Amount |
|---|---|---|---|
| Open | Thompson Bettianne | $20,000 | |
| Open | Thompson Barbara A | $93,150 | |
| Previous Owner | Murphy Erin K | $93,750 | |
| Previous Owner | Murphy Erin K | $105,400 | |
| Previous Owner | Deluca Denise Ann | $98,819 | |
| Previous Owner | Deluca Denise Ann | $39,200 | |
| Previous Owner | Deluca Denise Ann | $28,000 | |
| Previous Owner | Deluca Denise Ann | $46,550 | |
| Closed | Murphy Erin K | $20,000 |
Property History
| Date | Event | Price | Change | Sq Ft Price |
|---|---|---|---|---|
| 06/23/2017 06/23/17 | Sold | $103,500 | -5.0% | $259 / Sq Ft |
| 04/26/2017 04/26/17 | Pending | -- | -- | -- |
| 04/21/2017 04/21/17 | For Sale | $109,000 | -- | $273 / Sq Ft |
Tax History Compared to Growth
Tax History
| Year | Tax Paid | Tax Assessment Tax Assessment Total Assessment is a certain percentage of the fair market value that is determined by local assessors to be the total taxable value of land and additions on the property. | Land | Improvement |
|---|---|---|---|---|
| 2024 | $1,323 | $9,116 | $956 | $8,160 |
| 2023 | $1,323 | $9,116 | $956 | $8,160 |
| 2022 | $1,323 | $9,116 | $956 | $8,160 |
| 2021 | $1,238 | $7,996 | $637 | $7,359 |
| 2020 | $1,281 | $7,996 | $637 | $7,359 |
| 2019 | $2,069 | $8,830 | $637 | $8,193 |
| 2018 | $2,084 | $7,605 | $531 | $7,074 |
| 2017 | $1,129 | $7,605 | $531 | $7,074 |
| 2016 | $1,293 | $7,605 | $531 | $7,074 |
| 2015 | $1,310 | $7,510 | $446 | $7,064 |
| 2014 | $1,312 | $7,510 | $446 | $7,064 |
| 2013 | $1,369 | $7,907 | $446 | $7,461 |
Agents Affiliated with this Home
-
Osh Nissan

Seller's Agent in 2017
Osh Nissan
Dream Town Real Estate
(847) 961-4700
15 Total Sales
-
R
Buyer's Agent in 2017
Rachael Cade Cunningham
Keller Williams ONEChicago
Map
Source: Midwest Real Estate Data (MRED)
MLS Number: MRD09602468
APN: 11-07-100-020-1019
- 1214 Central St Unit 2N
- 1210 Central St Unit 2
- 1319 Lincoln St
- 1404 Lincoln St
- 2245 Wesley Ave
- 810 Lincoln St
- 736 Central St
- 824 Ingleside Place
- 721 Central St
- 250 3rd St
- 728 Lincoln St
- 1105 Leonard Place
- 2256 Sherman Ave Unit 1
- 708 Lincoln St
- 1821 Lincoln St
- 2017 Jackson Ave
- 2233 Sherman Ave
- 2459 Prairie Ave Unit 2F
- 2457 Prairie Ave Unit 3C
- 2457 Prairie Ave Unit 1C
- 1214 Central St Unit 12143N
- 1214 Central St Unit 1214BAS
- 1214 Central St Unit 12141N
- 1214 Central St Unit 12142S
- 1214 Central St Unit 12143S
- 1214 Central St Unit 12141S
- 1214 Central St Unit 12142N
- 1214 Central St Unit G
- 1214 Central St Unit 3S
- 1214 Central St Unit 3N
- 1210 Central St Unit 12102N
- 1210 Central St Unit 12102S
- 1210 Central St Unit 12101S
- 1210 Central St Unit 12103S
- 1210 Central St Unit 12103N
- 1210 Central St Unit 12101N
- 1210 Central St Unit 3S
- 1210 Central St Unit 2S
- 1210 Central St Unit 1S
- 1210 Central St Unit 1-N
