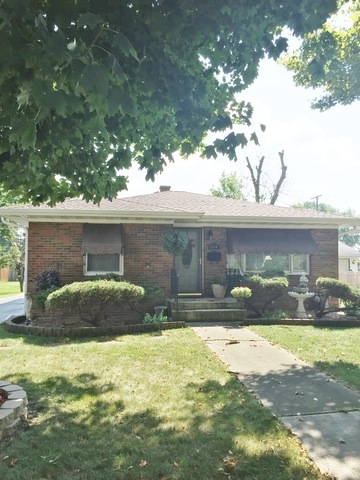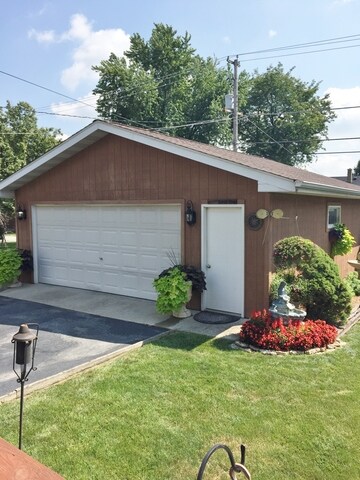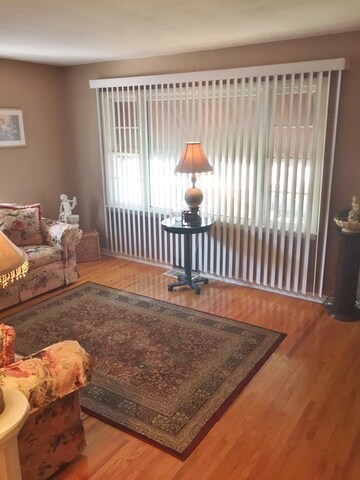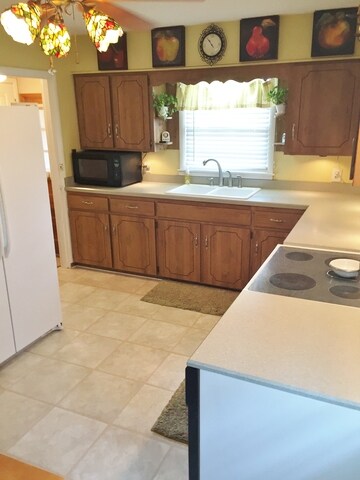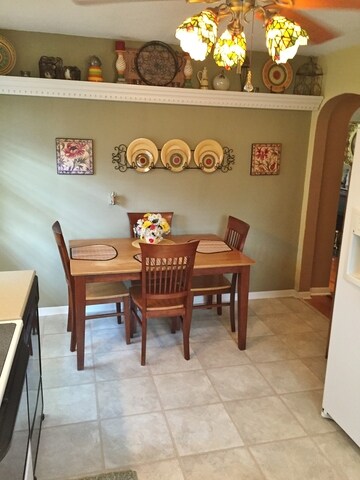
1214 Clement St Joliet, IL 60435
Cunningham NeighborhoodHighlights
- Deck
- Ranch Style House
- Heated Sun or Florida Room
- Recreation Room
- Wood Flooring
- Detached Garage
About This Home
As of February 2022Updated brick ranch having 3 bedrooms & 2 baths. 24'x28' heated detached garage, finished basement having rec. room, fireplace with wet bar. Refinished hardwood floors, roof 1 yr. old. 14' x 7' back heated sun room, 16' x 16' back deck.
Last Agent to Sell the Property
David Rogina
Century 21 Affiliated Listed on: 08/11/2016
Home Details
Home Type
- Single Family
Est. Annual Taxes
- $3,736
Year Built
- 1950
Parking
- Detached Garage
- Heated Garage
- Garage Transmitter
- Garage Door Opener
- Driveway
- Parking Included in Price
- Garage Is Owned
Home Design
- Ranch Style House
- Brick Exterior Construction
- Block Foundation
- Slab Foundation
- Asphalt Shingled Roof
Interior Spaces
- Bathroom on Main Level
- Wet Bar
- Heatilator
- Fireplace With Gas Starter
- Recreation Room
- Heated Sun or Florida Room
Kitchen
- Breakfast Bar
- Oven or Range
- Microwave
- Portable Dishwasher
Flooring
- Wood
- Laminate
Laundry
- Dryer
- Washer
Finished Basement
- Basement Fills Entire Space Under The House
- Finished Basement Bathroom
Utilities
- Forced Air Heating and Cooling System
- Heating System Uses Gas
Additional Features
- Deck
- Property is near a bus stop
Listing and Financial Details
- Homeowner Tax Exemptions
- $1,000 Seller Concession
Ownership History
Purchase Details
Home Financials for this Owner
Home Financials are based on the most recent Mortgage that was taken out on this home.Purchase Details
Home Financials for this Owner
Home Financials are based on the most recent Mortgage that was taken out on this home.Purchase Details
Home Financials for this Owner
Home Financials are based on the most recent Mortgage that was taken out on this home.Purchase Details
Similar Homes in Joliet, IL
Home Values in the Area
Average Home Value in this Area
Purchase History
| Date | Type | Sale Price | Title Company |
|---|---|---|---|
| Warranty Deed | $210,000 | Chicago Title | |
| Warranty Deed | $150,000 | Fidelity National Title Ins | |
| Interfamily Deed Transfer | -- | -- | |
| Deed | $73,500 | -- |
Mortgage History
| Date | Status | Loan Amount | Loan Type |
|---|---|---|---|
| Open | $206,196 | FHA | |
| Previous Owner | $147,283 | FHA | |
| Previous Owner | $144,000 | Credit Line Revolving | |
| Previous Owner | $120,000 | Credit Line Revolving | |
| Previous Owner | $11,000 | Unknown | |
| Previous Owner | $17,500 | Unknown |
Property History
| Date | Event | Price | Change | Sq Ft Price |
|---|---|---|---|---|
| 02/14/2022 02/14/22 | Sold | $210,000 | +2.4% | $202 / Sq Ft |
| 01/13/2022 01/13/22 | Pending | -- | -- | -- |
| 01/13/2022 01/13/22 | For Sale | -- | -- | -- |
| 01/10/2022 01/10/22 | Pending | -- | -- | -- |
| 01/07/2022 01/07/22 | For Sale | $205,000 | +36.7% | $197 / Sq Ft |
| 10/03/2016 10/03/16 | Sold | $150,000 | +0.1% | $144 / Sq Ft |
| 08/20/2016 08/20/16 | Pending | -- | -- | -- |
| 08/11/2016 08/11/16 | For Sale | $149,900 | -- | $144 / Sq Ft |
Tax History Compared to Growth
Tax History
| Year | Tax Paid | Tax Assessment Tax Assessment Total Assessment is a certain percentage of the fair market value that is determined by local assessors to be the total taxable value of land and additions on the property. | Land | Improvement |
|---|---|---|---|---|
| 2023 | $3,736 | $46,734 | $11,392 | $35,342 |
| 2022 | $3,350 | $42,274 | $10,305 | $31,969 |
| 2021 | $3,147 | $39,483 | $9,625 | $29,858 |
| 2020 | $2,957 | $37,496 | $9,141 | $28,355 |
| 2019 | $2,772 | $34,847 | $8,495 | $26,352 |
| 2018 | $2,518 | $31,272 | $7,610 | $23,662 |
| 2017 | $2,317 | $28,432 | $6,919 | $21,513 |
| 2016 | $2,118 | $25,703 | $6,346 | $19,357 |
| 2015 | $1,993 | $24,100 | $5,950 | $18,150 |
| 2014 | $1,993 | $23,950 | $5,900 | $18,050 |
| 2013 | $1,993 | $25,005 | $6,534 | $18,471 |
Agents Affiliated with this Home
-
R'Che Danley

Seller's Agent in 2022
R'Che Danley
Redefining Legacy Realty LLC
(708) 214-3923
1 in this area
33 Total Sales
-
Coral Ortega

Buyer's Agent in 2022
Coral Ortega
Casa Moderna Real Estate
(815) 630-1689
76 in this area
309 Total Sales
-
D
Seller's Agent in 2016
David Rogina
Century 21 Affiliated
-
Michael Dzik

Buyer's Agent in 2016
Michael Dzik
RE/MAX
(630) 327-2286
2 in this area
77 Total Sales
Map
Source: Midwest Real Estate Data (MRED)
MLS Number: MRD09313179
APN: 07-04-123-005
- 1218 Highland Ave
- 1305 Nicholson St
- 1102 Oakland Ave
- 1401 Clement St
- 1021 Oakland Ave
- 1021 Vine St
- 1265 Elizabeth St
- 1258 Elizabeth St
- 406 Moran St
- 1309 Waverly Place
- 1028 Elizabeth St
- 1403 Waverly Place
- 900 Wilcox St
- 903 Wilcox St
- 905 Kelly Ave
- 1203 N Broadway St
- 1617 Dearborn St
- 1212 N May St
- 1707 Highland Ave
- 910 Summit St
