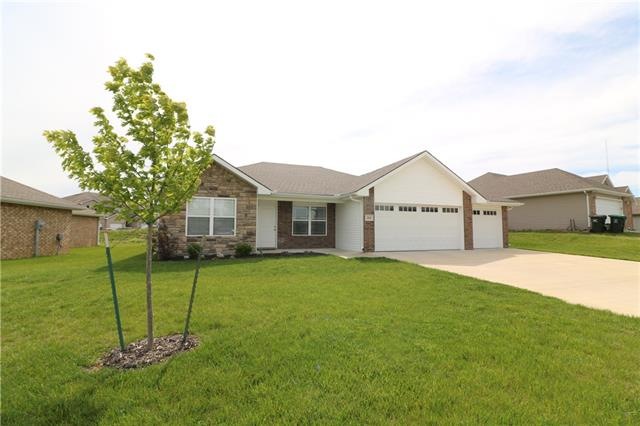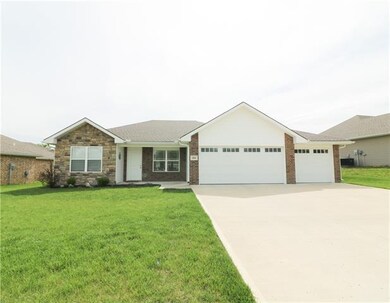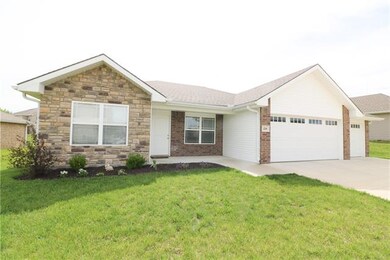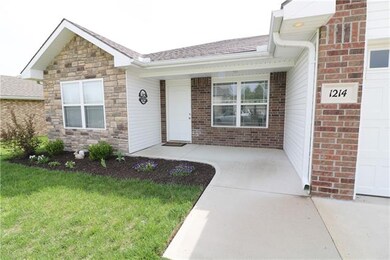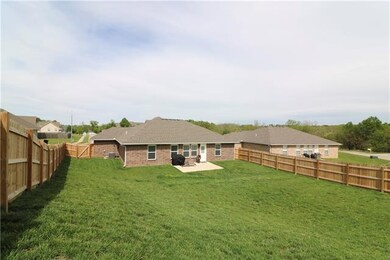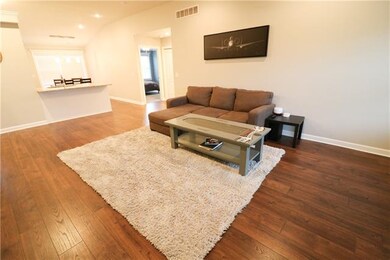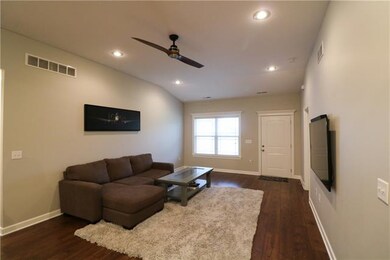
1214 Cypress Ct Warrensburg, MO 64093
Highlights
- Custom Closet System
- Central Air
- 3 Car Garage
- Ranch Style House
- Ceiling Fan
- Smart Thermostat
About This Home
As of June 2021Practically brand NEW ranch home with THREE car garage! Lots of storage available. FOUR bedrooms on the main floor in a nice open concept layout. Main area of the home has hardwood floors, kitchen features a bar, granite countertops, higher end appliances, a pantry, and walks right out to a patio & huge fenced in backyard. The master bedroom has a deluxe setup; ample of space for a variety of bedroom furniture, double bathroom vanity, walk-in master shower with glass framed door, a separate toilet room, and large closet. Convenient living at its finest! Right next to the town movie theater, brand new Marshalls coming soon, restaurants and groceries within walking distance!
Last Agent to Sell the Property
Platinum Realty LLC License #2017003682 Listed on: 05/05/2021

Last Buyer's Agent
Emily Kasten
Platinum Realty LLC License #2020031352

Home Details
Home Type
- Single Family
Est. Annual Taxes
- $2,341
Year Built
- Built in 2018
Parking
- 3 Car Garage
Home Design
- Ranch Style House
- Composition Roof
Interior Spaces
- 1,560 Sq Ft Home
- Ceiling Fan
- Window Treatments
- Smart Thermostat
- Dishwasher
Bedrooms and Bathrooms
- 4 Bedrooms
- Custom Closet System
- Walk-In Closet
- 2 Full Bathrooms
Additional Features
- 0.35 Acre Lot
- Central Air
Community Details
- Hawthorne Place Subdivision
Listing and Financial Details
- Assessor Parcel Number 12601301009001100
Ownership History
Purchase Details
Home Financials for this Owner
Home Financials are based on the most recent Mortgage that was taken out on this home.Purchase Details
Home Financials for this Owner
Home Financials are based on the most recent Mortgage that was taken out on this home.Similar Homes in Warrensburg, MO
Home Values in the Area
Average Home Value in this Area
Purchase History
| Date | Type | Sale Price | Title Company |
|---|---|---|---|
| Warranty Deed | -- | Trueman Title Inc | |
| Warranty Deed | -- | Truman Title Inc |
Mortgage History
| Date | Status | Loan Amount | Loan Type |
|---|---|---|---|
| Open | $279,616 | VA | |
| Previous Owner | $220,133 | VA | |
| Previous Owner | $966,214 | Future Advance Clause Open End Mortgage |
Property History
| Date | Event | Price | Change | Sq Ft Price |
|---|---|---|---|---|
| 06/28/2021 06/28/21 | Sold | -- | -- | -- |
| 05/14/2021 05/14/21 | Pending | -- | -- | -- |
| 05/05/2021 05/05/21 | For Sale | $269,900 | +28.7% | $173 / Sq Ft |
| 10/05/2018 10/05/18 | Sold | -- | -- | -- |
| 08/14/2018 08/14/18 | Pending | -- | -- | -- |
| 08/14/2018 08/14/18 | For Sale | $209,750 | -- | $134 / Sq Ft |
Tax History Compared to Growth
Tax History
| Year | Tax Paid | Tax Assessment Tax Assessment Total Assessment is a certain percentage of the fair market value that is determined by local assessors to be the total taxable value of land and additions on the property. | Land | Improvement |
|---|---|---|---|---|
| 2024 | $2,341 | $30,653 | $0 | $0 |
| 2023 | $2,341 | $30,653 | $0 | $0 |
| 2022 | $2,267 | $29,555 | $0 | $0 |
| 2021 | $2,259 | $29,555 | $0 | $0 |
| 2020 | $2,199 | $28,455 | $0 | $0 |
| 2019 | $2,197 | $28,455 | $0 | $0 |
Agents Affiliated with this Home
-
Hilary Baldwin

Seller's Agent in 2021
Hilary Baldwin
Platinum Realty LLC
(660) 909-3578
117 in this area
244 Total Sales
-
E
Buyer's Agent in 2021
Emily Kasten
Platinum Realty LLC
-
Jill Colson
J
Seller's Agent in 2018
Jill Colson
Old Drum Real Estate
(816) 898-3122
6 in this area
37 Total Sales
-
Charles Norton

Buyer's Agent in 2018
Charles Norton
The Next Door Agents, LLC
(660) 864-7675
14 in this area
27 Total Sales
Map
Source: Heartland MLS
MLS Number: 2319650
APN: 12-60-13-01-009-0011.00
- 444 Redbud Ct
- 442 Redbud Ct
- 1242 Cypress Ct
- 1235 Cherry St
- 447 Poplar St
- 425c Hawthorne Blvd
- 452 Willow Ct
- 1314 Cheatham Ct
- Lot 6, 7,8 & 9 Hawthorne Blvd
- Lot#31 Hidden Hills Estates N A
- Lot#28 Hidden Hills Estates N A
- Lot#37 Hidden Hills Estates N A
- Lot#34 Hidden Hills Estates N A
- Lot#32 Hidden Hills Estates N A
- Lot#29 Hidden Hills Estates N A
- Lot#10 Hidden Hills Estates N A
- Lot#14 Hidden Hills Estates N A
- Lot#8 Hidden Hills Estates N A
- Lot#1 Hidden Hills Estates N A
- 74 SE 461st Rd
