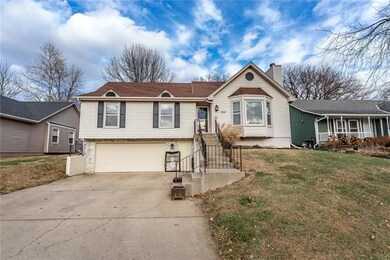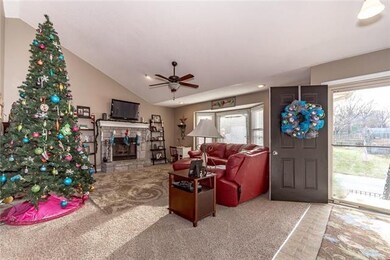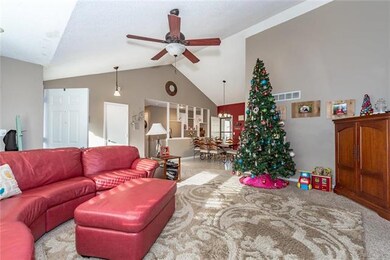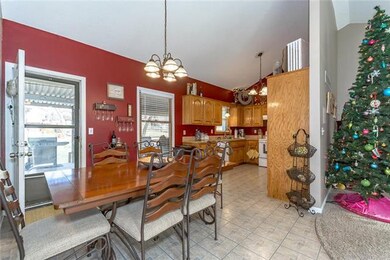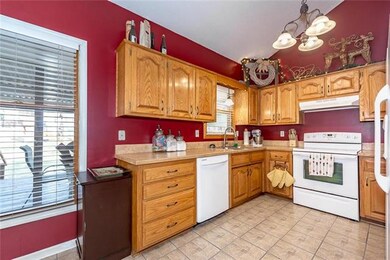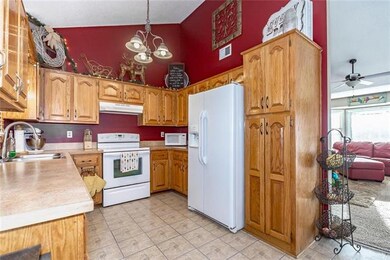
1214 E 125th St Olathe, KS 66061
Highlights
- Deck
- Vaulted Ceiling
- Granite Countertops
- Olathe North Sr High School Rated A
- Traditional Architecture
- Skylights
About This Home
As of January 2018Gorgeous Soaring Ceiling In This Open Concept Plan with Oversized Main Area. Spacious Bedrooms, Good Natural Lighting, Large, Finished Lower-Level Fam Rm, Wetbar, Deep Garage, XL Fenced Backyard, Mature Trees, Covered Deck Off Kitchen, Newer Carpet in Liv Rm, Maintenance Free Siding, and All the Amounts of ‘Right’ for You and Your Family. Come and See This Gem Before It’s Too late.
Last Agent to Sell the Property
Keller Williams Realty Partners Inc. License #SP00231304 Listed on: 12/12/2017

Last Buyer's Agent
Amber Fendley
Kansas City Real Estate Team License #SP00238228
Home Details
Home Type
- Single Family
Est. Annual Taxes
- $2,007
Year Built
- Built in 1989
Lot Details
- 0.3 Acre Lot
- Privacy Fence
- Paved or Partially Paved Lot
- Many Trees
Parking
- 2 Car Attached Garage
- Front Facing Garage
Home Design
- Traditional Architecture
- Composition Roof
- Vinyl Siding
Interior Spaces
- Wet Bar: Shower Only, Wet Bar, Carpet, Ceiling Fan(s), Vinyl, Fireplace
- Built-In Features: Shower Only, Wet Bar, Carpet, Ceiling Fan(s), Vinyl, Fireplace
- Vaulted Ceiling
- Ceiling Fan: Shower Only, Wet Bar, Carpet, Ceiling Fan(s), Vinyl, Fireplace
- Skylights
- Fireplace With Gas Starter
- Shades
- Plantation Shutters
- Drapes & Rods
- Living Room with Fireplace
- Combination Kitchen and Dining Room
- Finished Basement
- Laundry in Basement
Kitchen
- Granite Countertops
- Laminate Countertops
Flooring
- Wall to Wall Carpet
- Linoleum
- Laminate
- Stone
- Ceramic Tile
- Luxury Vinyl Plank Tile
- Luxury Vinyl Tile
Bedrooms and Bathrooms
- 3 Bedrooms
- Cedar Closet: Shower Only, Wet Bar, Carpet, Ceiling Fan(s), Vinyl, Fireplace
- Walk-In Closet: Shower Only, Wet Bar, Carpet, Ceiling Fan(s), Vinyl, Fireplace
- Double Vanity
- Shower Only
Home Security
- Storm Windows
- Storm Doors
Outdoor Features
- Deck
- Enclosed patio or porch
Schools
- Mahaffie Elementary School
- Olathe North High School
Utilities
- Forced Air Heating and Cooling System
Community Details
- Northgate Meadows Subdivision
Listing and Financial Details
- Assessor Parcel Number DP50600000 0074
Ownership History
Purchase Details
Purchase Details
Purchase Details
Purchase Details
Purchase Details
Home Financials for this Owner
Home Financials are based on the most recent Mortgage that was taken out on this home.Purchase Details
Home Financials for this Owner
Home Financials are based on the most recent Mortgage that was taken out on this home.Purchase Details
Purchase Details
Home Financials for this Owner
Home Financials are based on the most recent Mortgage that was taken out on this home.Similar Homes in Olathe, KS
Home Values in the Area
Average Home Value in this Area
Purchase History
| Date | Type | Sale Price | Title Company |
|---|---|---|---|
| Special Warranty Deed | -- | Bchh Title | |
| Special Warranty Deed | -- | Bchh Title | |
| Warranty Deed | $250,000 | Novare National Stlmt Svcs | |
| Sheriffs Deed | -- | None Available | |
| Warranty Deed | -- | Continental Title | |
| Special Warranty Deed | -- | Continental Title | |
| Sheriffs Deed | $132,195 | Continental Title | |
| Warranty Deed | -- | Columbian Title |
Mortgage History
| Date | Status | Loan Amount | Loan Type |
|---|---|---|---|
| Previous Owner | $184,594 | FHA | |
| Previous Owner | $127,398 | VA | |
| Previous Owner | $30,200 | Unknown | |
| Previous Owner | $18,000 | Credit Line Revolving | |
| Previous Owner | $150,960 | VA |
Property History
| Date | Event | Price | Change | Sq Ft Price |
|---|---|---|---|---|
| 06/24/2024 06/24/24 | Rented | -- | -- | -- |
| 06/17/2024 06/17/24 | Off Market | $2,160 | -- | -- |
| 06/12/2024 06/12/24 | For Rent | $2,160 | 0.0% | -- |
| 01/12/2018 01/12/18 | Sold | -- | -- | -- |
| 12/11/2017 12/11/17 | For Sale | $179,999 | -- | $100 / Sq Ft |
Tax History Compared to Growth
Tax History
| Year | Tax Paid | Tax Assessment Tax Assessment Total Assessment is a certain percentage of the fair market value that is determined by local assessors to be the total taxable value of land and additions on the property. | Land | Improvement |
|---|---|---|---|---|
| 2024 | $3,806 | $34,166 | $7,039 | $27,127 |
| 2023 | $3,713 | $32,557 | $6,394 | $26,163 |
| 2022 | $3,232 | $27,623 | $5,810 | $21,813 |
| 2021 | $3,125 | $25,369 | $5,810 | $19,559 |
| 2020 | $3,549 | $24,714 | $5,279 | $19,435 |
| 2019 | $2,819 | $22,552 | $4,591 | $17,961 |
| 2018 | $2,720 | $21,620 | $4,591 | $17,029 |
| 2017 | $2,299 | $18,136 | $4,175 | $13,961 |
| 2016 | $2,071 | $16,779 | $4,175 | $12,604 |
| 2015 | $2,007 | $16,284 | $3,790 | $12,494 |
| 2013 | -- | $15,824 | $3,790 | $12,034 |
Agents Affiliated with this Home
-
S
Seller's Agent in 2024
Spencer Lindahl
-
Adam Papish

Seller's Agent in 2018
Adam Papish
Keller Williams Realty Partners Inc.
(913) 957-1497
42 in this area
171 Total Sales
-
A
Buyer's Agent in 2018
Amber Fendley
Kansas City Real Estate Team
Map
Source: Heartland MLS
MLS Number: 2082991
APN: DP50600000-0074
- 1309 N Annie St
- 1305 N Hunter Dr
- 1416 E 125th Terrace Unit B
- 1201 N Mart-Way Dr Unit 109
- 1237 N Prince Edward Island St
- 838 E 125th Terrace
- 983 E 121st Place
- 127 E Nelson Cir
- 12230 S Nelson Rd
- 1641 N Hunter Dr
- 1675 N Keeler St
- 12090 S Nelson Rd
- 1529 E 120th St
- 976 E 120th St
- 968 E 120th St
- 960 E 120th St
- 952 E 120th St
- 944 E 120th St
- 936 E 120th St
- 928 E 120th St

