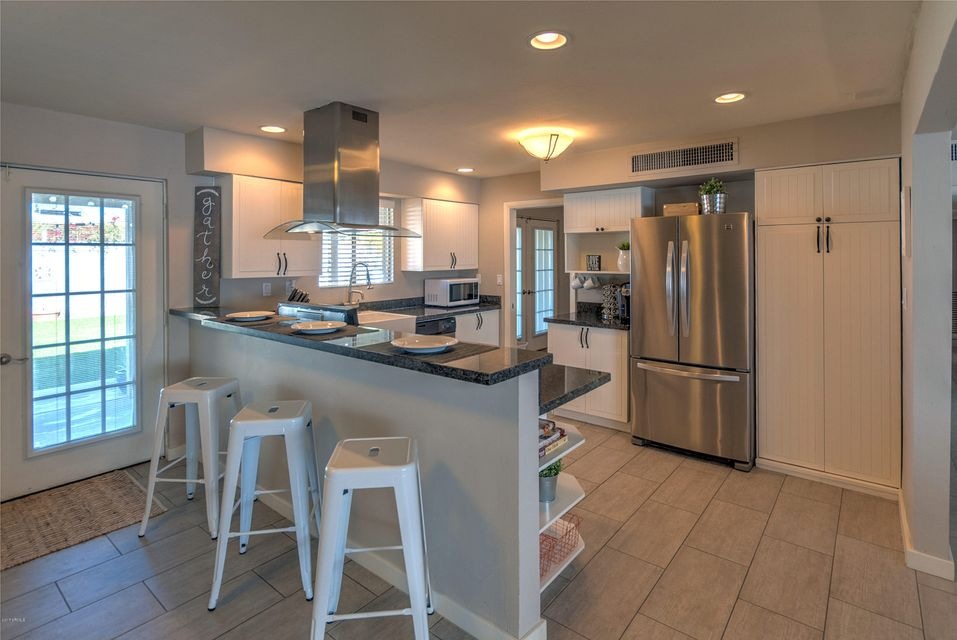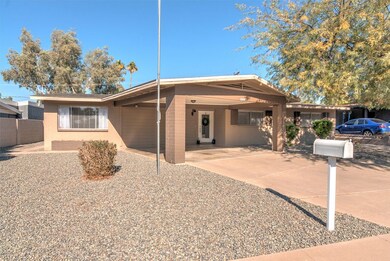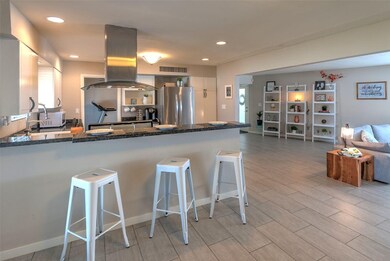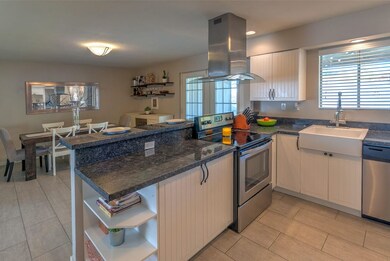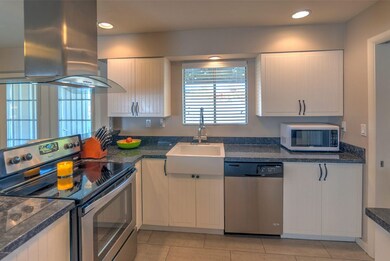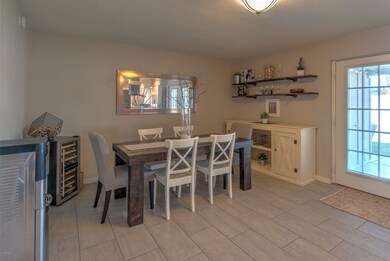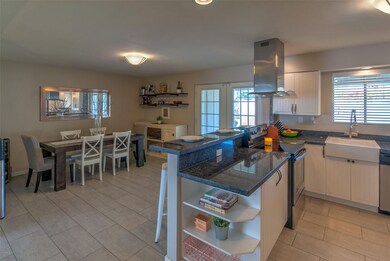
1214 E Seldon Ln Phoenix, AZ 85020
North Central NeighborhoodHighlights
- Granite Countertops
- No HOA
- Tile Flooring
- Sunnyslope High School Rated A
- Eat-In Kitchen
- Kitchen Island
About This Home
As of March 2017Charming remodeled block home with great freeway access and centrally located in the heart of Phoenix. New floors, kitchen and baths in 2013, new roof, heating and AC in 2008. North/South exposure. 4 bedrooms and great room open to the kitchen and dining room making it light and bright, perfect for family gatherings and entertaining.
Home Details
Home Type
- Single Family
Est. Annual Taxes
- $1,397
Year Built
- Built in 1959
Lot Details
- 7,180 Sq Ft Lot
- Block Wall Fence
- Front and Back Yard Sprinklers
- Sprinklers on Timer
- Grass Covered Lot
Home Design
- Composition Roof
- Block Exterior
Interior Spaces
- 1,659 Sq Ft Home
- 1-Story Property
- Ceiling Fan
- Washer and Dryer Hookup
Kitchen
- Eat-In Kitchen
- Breakfast Bar
- Dishwasher
- Kitchen Island
- Granite Countertops
Flooring
- Carpet
- Tile
Bedrooms and Bathrooms
- 4 Bedrooms
- Remodeled Bathroom
- 2 Bathrooms
Parking
- 1 Open Parking Space
- 2 Carport Spaces
Schools
- Desert Vista Elementary School
- Royal Palm Middle School
- Sunnyslope High School
Utilities
- Refrigerated Cooling System
- Heating Available
Community Details
- No Home Owners Association
- Hillside Homes Subdivision
Listing and Financial Details
- Tax Lot 32
- Assessor Parcel Number 160-65-036
Ownership History
Purchase Details
Home Financials for this Owner
Home Financials are based on the most recent Mortgage that was taken out on this home.Purchase Details
Home Financials for this Owner
Home Financials are based on the most recent Mortgage that was taken out on this home.Purchase Details
Home Financials for this Owner
Home Financials are based on the most recent Mortgage that was taken out on this home.Purchase Details
Purchase Details
Home Financials for this Owner
Home Financials are based on the most recent Mortgage that was taken out on this home.Purchase Details
Home Financials for this Owner
Home Financials are based on the most recent Mortgage that was taken out on this home.Purchase Details
Home Financials for this Owner
Home Financials are based on the most recent Mortgage that was taken out on this home.Purchase Details
Similar Homes in Phoenix, AZ
Home Values in the Area
Average Home Value in this Area
Purchase History
| Date | Type | Sale Price | Title Company |
|---|---|---|---|
| Warranty Deed | $285,000 | American Title Svc Agency Ll | |
| Warranty Deed | $219,000 | Pioneer Title Agency Inc | |
| Interfamily Deed Transfer | -- | Pioneer Title Agency Inc | |
| Cash Sale Deed | $140,750 | Pioneer Title Agency Inc | |
| Interfamily Deed Transfer | -- | Capital Title Agency Inc | |
| Interfamily Deed Transfer | -- | -- | |
| Warranty Deed | -- | Equity Title Agency | |
| Warranty Deed | $111,000 | Equity Title Agency | |
| Interfamily Deed Transfer | -- | -- |
Mortgage History
| Date | Status | Loan Amount | Loan Type |
|---|---|---|---|
| Open | $70,000 | New Conventional | |
| Open | $234,000 | New Conventional | |
| Closed | $244,000 | New Conventional | |
| Previous Owner | $215,033 | FHA | |
| Previous Owner | $214,452 | FHA | |
| Previous Owner | $221,270 | New Conventional | |
| Previous Owner | $50,000 | Unknown | |
| Previous Owner | $44,000 | Credit Line Revolving | |
| Previous Owner | $156,000 | New Conventional | |
| Previous Owner | $110,287 | FHA |
Property History
| Date | Event | Price | Change | Sq Ft Price |
|---|---|---|---|---|
| 03/16/2017 03/16/17 | Sold | $285,000 | -4.4% | $172 / Sq Ft |
| 01/18/2017 01/18/17 | For Sale | $298,000 | +36.1% | $180 / Sq Ft |
| 01/13/2014 01/13/14 | Sold | $219,000 | -0.4% | $132 / Sq Ft |
| 12/06/2013 12/06/13 | Pending | -- | -- | -- |
| 11/20/2013 11/20/13 | For Sale | $219,900 | +56.2% | $133 / Sq Ft |
| 07/19/2013 07/19/13 | Sold | $140,750 | -6.2% | $85 / Sq Ft |
| 06/25/2013 06/25/13 | Price Changed | $150,000 | 0.0% | $90 / Sq Ft |
| 05/31/2013 05/31/13 | Pending | -- | -- | -- |
| 02/16/2013 02/16/13 | Price Changed | $150,000 | +25.0% | $90 / Sq Ft |
| 11/14/2012 11/14/12 | For Sale | $120,000 | -14.7% | $72 / Sq Ft |
| 11/10/2012 11/10/12 | Off Market | $140,750 | -- | -- |
| 11/07/2012 11/07/12 | For Sale | $120,000 | -- | $72 / Sq Ft |
Tax History Compared to Growth
Tax History
| Year | Tax Paid | Tax Assessment Tax Assessment Total Assessment is a certain percentage of the fair market value that is determined by local assessors to be the total taxable value of land and additions on the property. | Land | Improvement |
|---|---|---|---|---|
| 2025 | $1,584 | $14,788 | -- | -- |
| 2024 | $1,554 | $14,083 | -- | -- |
| 2023 | $1,554 | $39,710 | $7,940 | $31,770 |
| 2022 | $1,499 | $26,380 | $5,270 | $21,110 |
| 2021 | $1,537 | $24,360 | $4,870 | $19,490 |
| 2020 | $1,496 | $24,210 | $4,840 | $19,370 |
| 2019 | $1,468 | $22,480 | $4,490 | $17,990 |
| 2018 | $1,427 | $20,710 | $4,140 | $16,570 |
| 2017 | $1,423 | $17,100 | $3,420 | $13,680 |
| 2016 | $1,397 | $16,470 | $3,290 | $13,180 |
| 2015 | $1,296 | $13,030 | $2,600 | $10,430 |
Agents Affiliated with this Home
-
Terri Stewart

Seller's Agent in 2017
Terri Stewart
eXp Realty
13 Total Sales
-
Mark Spray

Buyer's Agent in 2017
Mark Spray
True Home Realty
(480) 600-4567
1 in this area
52 Total Sales
-
Sarah Parker
S
Seller's Agent in 2014
Sarah Parker
Dave Johnson Realty
9 Total Sales
-
K
Buyer's Agent in 2014
Kristina Fryman
Conway Real Estate
-
Melissa Cox

Seller's Agent in 2013
Melissa Cox
Melissa Cox Realty
(602) 722-2337
34 Total Sales
-
David Johnson
D
Buyer's Agent in 2013
David Johnson
Dave Johnson Realty
(520) 906-8111
1 in this area
51 Total Sales
Map
Source: Arizona Regional Multiple Listing Service (ARMLS)
MLS Number: 5548953
APN: 160-65-036
- 1214 E Butler Dr
- 1212 E Echo Ln
- 1130 E Butler Dr Unit A1
- 1130 E Butler Dr Unit B4
- 8436 N 13th Place
- 1114 E Orchid Ln
- 1207 E Alice Ave
- 1214 E Alice Ave
- 8603 N 14th St
- 1036 E Butler Dr
- 1225 E Lawrence Ln
- 1208 E Lawrence Ln
- 8819 N 12th Place
- 1227 E Townley Ave
- 1340 E Las Palmaritas Dr
- 8230 N 14th St Unit 2
- 1002 E Butler Dr
- 1121 E Townley Ave
- 1042 E El Camino Dr
- 912 E Orchid Ln
