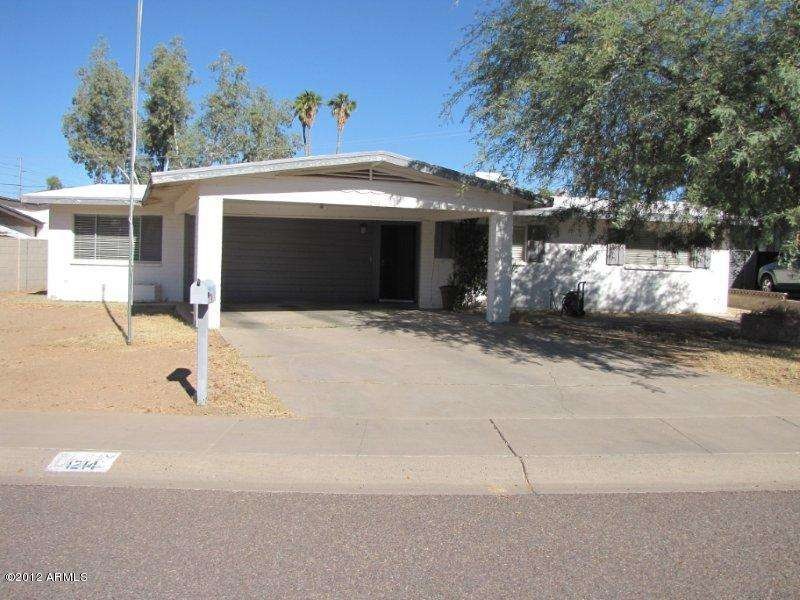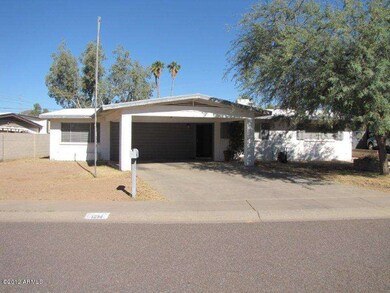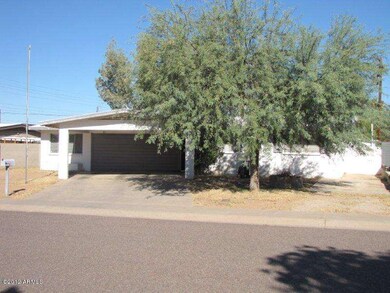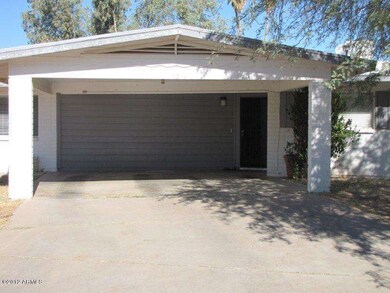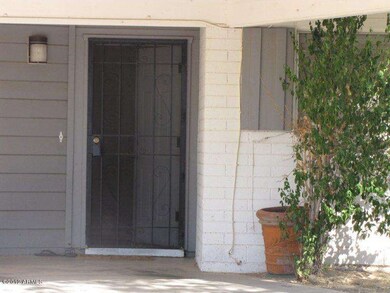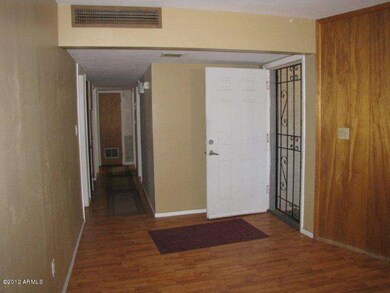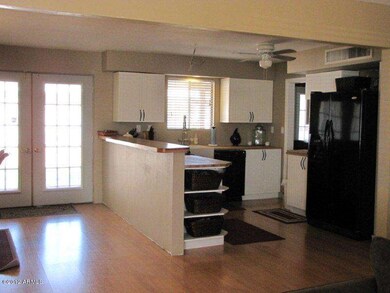
1214 E Seldon Ln Phoenix, AZ 85020
North Central NeighborhoodHighlights
- No HOA
- Walk-In Closet
- Tile Flooring
- Sunnyslope High School Rated A
- Breakfast Bar
- Outdoor Storage
About This Home
As of March 20174 bedroom 1.75 bathrooms, 2 car carport. formal dining, kitchen updated just a few years ago with new cabinets, butcher block counters, new appliances, farm sink, breakfast bar. Home used to have jack & jill bathroom that could easily be converted back. American Standard AC/Heat Pump just a couple years old. Detached WORK SHOP with KITCHENETTE & 1/2 BATHROOM. Mini Fridge & Window A/C unit stay! Plenty of storage at this home with an attached storage room just off back porch and detached storage shed behind work shop. Home needs some repairs & has some unfinished projects, but is priced right!
Last Agent to Sell the Property
Melissa Cox Realty License #BR545757000 Listed on: 11/08/2012
Home Details
Home Type
- Single Family
Est. Annual Taxes
- $1,214
Year Built
- Built in 1959
Lot Details
- 7,180 Sq Ft Lot
- Block Wall Fence
Parking
- 2 Carport Spaces
Home Design
- Fixer Upper
- Composition Roof
- Block Exterior
Interior Spaces
- 1,659 Sq Ft Home
- 1-Story Property
- Ceiling Fan
Kitchen
- Breakfast Bar
- Dishwasher
Flooring
- Laminate
- Tile
Bedrooms and Bathrooms
- 4 Bedrooms
- Walk-In Closet
- 2 Bathrooms
Outdoor Features
- Outdoor Storage
Schools
- Washington Elementary School - Phoenix
- Glendale High School
Utilities
- Refrigerated Cooling System
- Heating System Uses Natural Gas
Listing and Financial Details
- Tax Lot 32
- Assessor Parcel Number 160-65-036
Community Details
Overview
- No Home Owners Association
- Hillside Homes Subdivision
Recreation
- Bike Trail
Ownership History
Purchase Details
Home Financials for this Owner
Home Financials are based on the most recent Mortgage that was taken out on this home.Purchase Details
Home Financials for this Owner
Home Financials are based on the most recent Mortgage that was taken out on this home.Purchase Details
Home Financials for this Owner
Home Financials are based on the most recent Mortgage that was taken out on this home.Purchase Details
Purchase Details
Home Financials for this Owner
Home Financials are based on the most recent Mortgage that was taken out on this home.Purchase Details
Home Financials for this Owner
Home Financials are based on the most recent Mortgage that was taken out on this home.Purchase Details
Home Financials for this Owner
Home Financials are based on the most recent Mortgage that was taken out on this home.Purchase Details
Similar Homes in Phoenix, AZ
Home Values in the Area
Average Home Value in this Area
Purchase History
| Date | Type | Sale Price | Title Company |
|---|---|---|---|
| Warranty Deed | $285,000 | American Title Svc Agency Ll | |
| Warranty Deed | $219,000 | Pioneer Title Agency Inc | |
| Interfamily Deed Transfer | -- | Pioneer Title Agency Inc | |
| Cash Sale Deed | $140,750 | Pioneer Title Agency Inc | |
| Interfamily Deed Transfer | -- | Capital Title Agency Inc | |
| Interfamily Deed Transfer | -- | -- | |
| Warranty Deed | -- | Equity Title Agency | |
| Warranty Deed | $111,000 | Equity Title Agency | |
| Interfamily Deed Transfer | -- | -- |
Mortgage History
| Date | Status | Loan Amount | Loan Type |
|---|---|---|---|
| Open | $70,000 | New Conventional | |
| Open | $234,000 | New Conventional | |
| Closed | $244,000 | New Conventional | |
| Previous Owner | $215,033 | FHA | |
| Previous Owner | $214,452 | FHA | |
| Previous Owner | $221,270 | New Conventional | |
| Previous Owner | $50,000 | Unknown | |
| Previous Owner | $44,000 | Credit Line Revolving | |
| Previous Owner | $156,000 | New Conventional | |
| Previous Owner | $110,287 | FHA |
Property History
| Date | Event | Price | Change | Sq Ft Price |
|---|---|---|---|---|
| 03/16/2017 03/16/17 | Sold | $285,000 | -4.4% | $172 / Sq Ft |
| 01/18/2017 01/18/17 | For Sale | $298,000 | +36.1% | $180 / Sq Ft |
| 01/13/2014 01/13/14 | Sold | $219,000 | -0.4% | $132 / Sq Ft |
| 12/06/2013 12/06/13 | Pending | -- | -- | -- |
| 11/20/2013 11/20/13 | For Sale | $219,900 | +56.2% | $133 / Sq Ft |
| 07/19/2013 07/19/13 | Sold | $140,750 | -6.2% | $85 / Sq Ft |
| 06/25/2013 06/25/13 | Price Changed | $150,000 | 0.0% | $90 / Sq Ft |
| 05/31/2013 05/31/13 | Pending | -- | -- | -- |
| 02/16/2013 02/16/13 | Price Changed | $150,000 | +25.0% | $90 / Sq Ft |
| 11/14/2012 11/14/12 | For Sale | $120,000 | -14.7% | $72 / Sq Ft |
| 11/10/2012 11/10/12 | Off Market | $140,750 | -- | -- |
| 11/07/2012 11/07/12 | For Sale | $120,000 | -- | $72 / Sq Ft |
Tax History Compared to Growth
Tax History
| Year | Tax Paid | Tax Assessment Tax Assessment Total Assessment is a certain percentage of the fair market value that is determined by local assessors to be the total taxable value of land and additions on the property. | Land | Improvement |
|---|---|---|---|---|
| 2025 | $1,584 | $14,788 | -- | -- |
| 2024 | $1,554 | $14,083 | -- | -- |
| 2023 | $1,554 | $39,710 | $7,940 | $31,770 |
| 2022 | $1,499 | $26,380 | $5,270 | $21,110 |
| 2021 | $1,537 | $24,360 | $4,870 | $19,490 |
| 2020 | $1,496 | $24,210 | $4,840 | $19,370 |
| 2019 | $1,468 | $22,480 | $4,490 | $17,990 |
| 2018 | $1,427 | $20,710 | $4,140 | $16,570 |
| 2017 | $1,423 | $17,100 | $3,420 | $13,680 |
| 2016 | $1,397 | $16,470 | $3,290 | $13,180 |
| 2015 | $1,296 | $13,030 | $2,600 | $10,430 |
Agents Affiliated with this Home
-
Terri Stewart

Seller's Agent in 2017
Terri Stewart
eXp Realty
16 Total Sales
-
Mark Spray

Buyer's Agent in 2017
Mark Spray
True Home Realty
(480) 600-4567
1 in this area
53 Total Sales
-
Sarah Parker
S
Seller's Agent in 2014
Sarah Parker
Dave Johnson Realty
9 Total Sales
-
K
Buyer's Agent in 2014
Kristina Fryman
Conway Real Estate
-
Melissa Cox

Seller's Agent in 2013
Melissa Cox
Melissa Cox Realty
(602) 722-2337
35 Total Sales
-
David Johnson
D
Buyer's Agent in 2013
David Johnson
Dave Johnson Realty
(520) 906-8111
1 in this area
56 Total Sales
Map
Source: Arizona Regional Multiple Listing Service (ARMLS)
MLS Number: 4847010
APN: 160-65-036
- 1320 E Butler Dr
- 1130 E Butler Dr Unit B4
- 8436 N 13th Place
- 1207 E Alice Ave
- 1017 E Diana Ave
- 8819 N 12th Place
- 1233 E El Camino Dr
- 1340 E Las Palmaritas Dr
- 1428 E Las Palmaritas Dr
- 8861 N 12th Place Unit 49
- 8220 N 14th St
- 1340 E Golden Ln
- 8420 N 15th St
- 911 E Alice Ave
- 1027 E El Camino Dr
- 8149 N 13th Place
- 844 E Ruth Ave
- 1340 E Townley Ave
- 1401 E Puget Ave Unit 4
- 1401 E Puget Ave Unit 24
