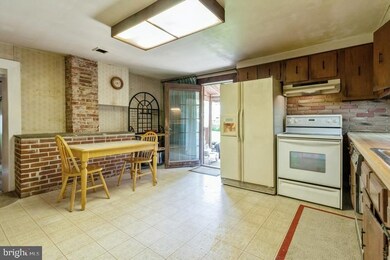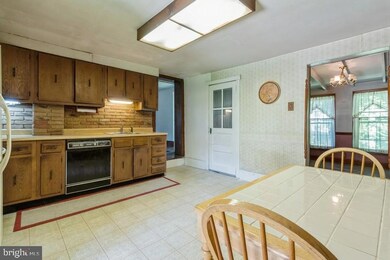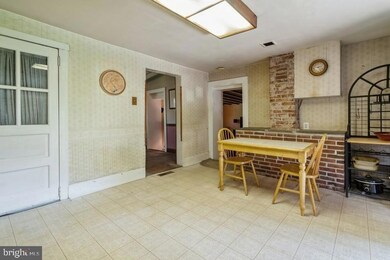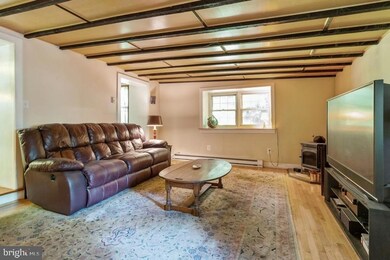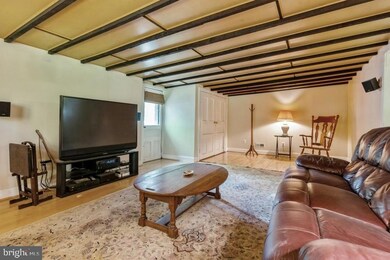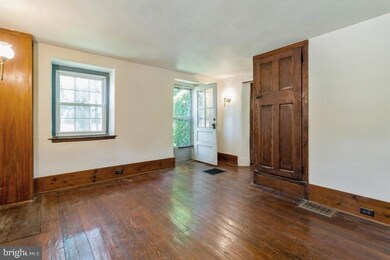
1214 King Rd West Chester, PA 19380
Estimated Value: $270,000 - $367,728
Highlights
- Traditional Floor Plan
- Traditional Architecture
- Corner Lot
- Exton Elementary School Rated A
- Wood Flooring
- No HOA
About This Home
As of September 2023Welcome to this charming 1850's 2 bedroom, 1 bath home in sought after West Chester school district! From the covered porch, enter into the spacious country kitchen with brick accents and more than ample storage. On one side of the kitchen is the warm and inviting family room with hardwood flooring, propane stove and an oversized storage closet. On the other side is the original living room where you'll be drawn to the eye-catching wide plank hardwood, original doors and hardware. The deep windowsills are indicative of the age of the home, and the built-in drawer under the one sill was once used as a cash drawer for railroad fares that were collected at the front window! Rounding out the main level is a multi-purpose room, previously used as a formal dining room, and separate laundry area. Upstairs are two spacious bedrooms separated by the hall bath. As an added bonus, the rooftop deck overlooks the beautifully manicured yard and provides the perfect setting for summer barbecues or simply relaxing under the stars. This one-of-a-kind home is a great opportunity for first-time buyers and investors. Minutes from public transportation, major highways, West Chester Borough, Exton, shopping and more! Showings commence with the open house scheduled for Sunday, June 4 from 12:00-3:00.
Last Listed By
Weichert, Realtors - Cornerstone License #rs0022127 Listed on: 06/02/2023

Home Details
Home Type
- Single Family
Est. Annual Taxes
- $2,982
Year Built
- Built in 1850
Lot Details
- 0.31 Acre Lot
- Partially Fenced Property
- Corner Lot
- Back Yard
- Property is in good condition
Home Design
- Traditional Architecture
- Brick Exterior Construction
- Block Foundation
- Shingle Roof
Interior Spaces
- 1,641 Sq Ft Home
- Property has 2 Levels
- Traditional Floor Plan
- Family Room Off Kitchen
- Formal Dining Room
- Wood Flooring
- Partial Basement
Kitchen
- Eat-In Kitchen
- Electric Oven or Range
- Range Hood
- Dishwasher
Bedrooms and Bathrooms
- 2 Bedrooms
- 1 Full Bathroom
- Bathtub with Shower
Laundry
- Laundry on main level
- Dryer
- Washer
Parking
- 4 Parking Spaces
- 4 Driveway Spaces
Accessible Home Design
- More Than Two Accessible Exits
- Level Entry For Accessibility
Outdoor Features
- Shed
Utilities
- Window Unit Cooling System
- 90% Forced Air Heating System
- Heating System Uses Oil
- 100 Amp Service
- Propane
- Electric Water Heater
- Phone Available
- Cable TV Available
Community Details
- No Home Owners Association
Listing and Financial Details
- Tax Lot 0006
- Assessor Parcel Number 41-06K-0006
Ownership History
Purchase Details
Home Financials for this Owner
Home Financials are based on the most recent Mortgage that was taken out on this home.Purchase Details
Home Financials for this Owner
Home Financials are based on the most recent Mortgage that was taken out on this home.Purchase Details
Home Financials for this Owner
Home Financials are based on the most recent Mortgage that was taken out on this home.Similar Homes in West Chester, PA
Home Values in the Area
Average Home Value in this Area
Purchase History
| Date | Buyer | Sale Price | Title Company |
|---|---|---|---|
| Nava Eric Carbajal | $255,000 | None Listed On Document | |
| Barbor Dean R | $33,320 | Lawyers Title Insurance Corp | |
| Barbor Dean R | $33,300 | -- |
Mortgage History
| Date | Status | Borrower | Loan Amount |
|---|---|---|---|
| Open | Nava Eric Carbajal | $191,250 | |
| Previous Owner | Barbor Dean R | $140,000 | |
| Previous Owner | Barbor Dean R | $20,000 | |
| Previous Owner | Barbor Dean R | $108,000 |
Property History
| Date | Event | Price | Change | Sq Ft Price |
|---|---|---|---|---|
| 09/29/2023 09/29/23 | Sold | $255,000 | -5.2% | $155 / Sq Ft |
| 08/29/2023 08/29/23 | Pending | -- | -- | -- |
| 07/28/2023 07/28/23 | Price Changed | $269,000 | -8.5% | $164 / Sq Ft |
| 06/02/2023 06/02/23 | For Sale | $294,000 | -- | $179 / Sq Ft |
Tax History Compared to Growth
Tax History
| Year | Tax Paid | Tax Assessment Tax Assessment Total Assessment is a certain percentage of the fair market value that is determined by local assessors to be the total taxable value of land and additions on the property. | Land | Improvement |
|---|---|---|---|---|
| 2024 | $3,121 | $107,650 | $31,800 | $75,850 |
| 2023 | $2,982 | $107,650 | $31,800 | $75,850 |
| 2022 | $2,942 | $107,650 | $31,800 | $75,850 |
| 2021 | $2,899 | $107,650 | $31,800 | $75,850 |
| 2020 | $2,879 | $107,650 | $31,800 | $75,850 |
| 2019 | $2,838 | $107,650 | $31,800 | $75,850 |
| 2018 | $2,774 | $107,650 | $31,800 | $75,850 |
| 2017 | $2,711 | $107,650 | $31,800 | $75,850 |
| 2016 | $2,264 | $107,650 | $31,800 | $75,850 |
| 2015 | $2,264 | $107,650 | $31,800 | $75,850 |
| 2014 | $2,264 | $107,650 | $31,800 | $75,850 |
Agents Affiliated with this Home
-
Linda Mahoney

Seller's Agent in 2023
Linda Mahoney
Weichert, Realtors - Cornerstone
(610) 662-0693
62 Total Sales
-
Laura Diaz

Buyer's Agent in 2023
Laura Diaz
EXP Realty, LLC
(302) 261-2189
188 Total Sales
-
Samuel Gasca-Torres
S
Buyer Co-Listing Agent in 2023
Samuel Gasca-Torres
EXP Realty, LLC
(302) 256-6631
11 Total Sales
Map
Source: Bright MLS
MLS Number: PACT2046366
APN: 41-06K-0006.0000
- 1400 E Woodbank Way
- 507 Cork Cir
- 329 Galway Dr
- 1342 Morstein Rd
- 108 Longford Rd
- 1344 Morstein Rd Unit A
- 1319 Ship Rd
- 1 Red Barn Ln
- 1069 E Boot Rd
- 1237 W King Rd
- 1545 Morstein Rd
- 1215 Youngs Rd
- 1218 Waterford Rd
- 1290 Clearbrook Rd
- 1211 Waterford Rd
- 1353 Autumn Way Unit 7
- 1713 Yardley Dr
- 1655 Yardley Ct
- 855 Durant Ct
- 304 King Rd
- 1214 King Rd
- 1210 King Rd
- 1377 Phoenixville Pike
- 1208 King Rd
- 1206 King Rd
- 1241 King Rd
- 1221 King Rd
- 1366 Phoenixville Pike
- 1261 Dunwoody Dr
- 1204 King Rd
- 1200 King Rd
- 1372 Old Phoenixville Pike
- 1370 Old Phoenixville Pike
- 1368 Old Phoenixville Pike
- 1410 Dunwoody Dr
- 1396 Old Phoenixville Pike
- 1181 King Rd
- 1394 Old Phoenixville Pike
- 1105 Queen Dr
- 1360 Phoenixville Pike

